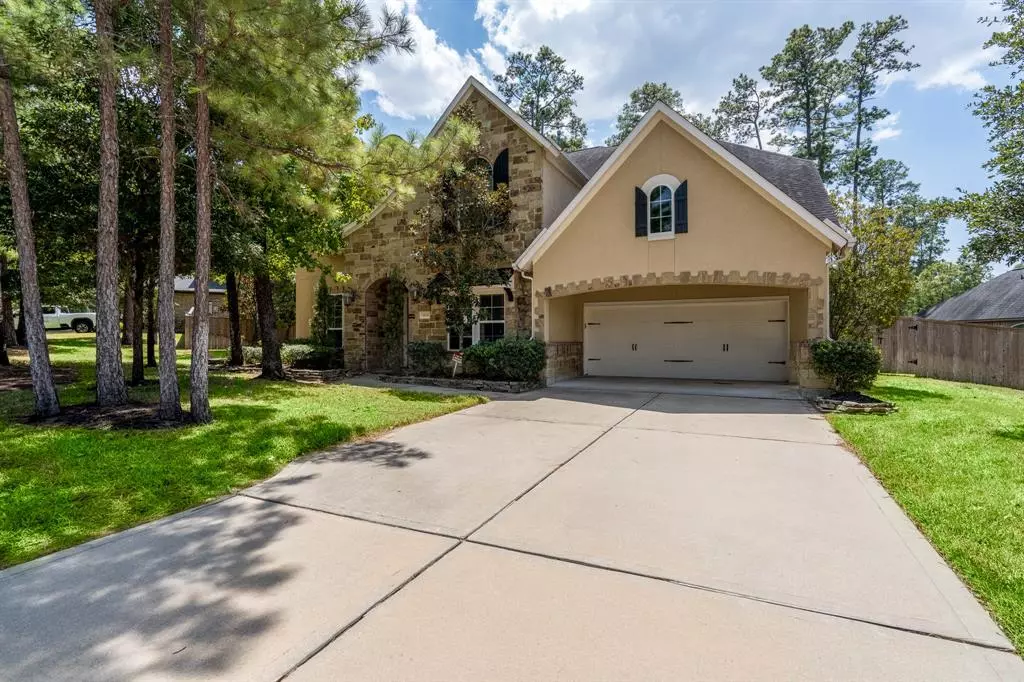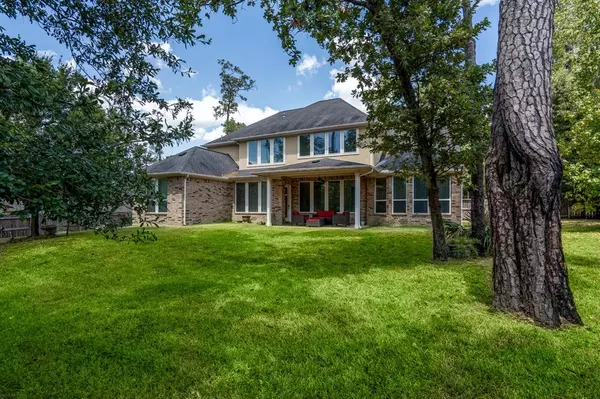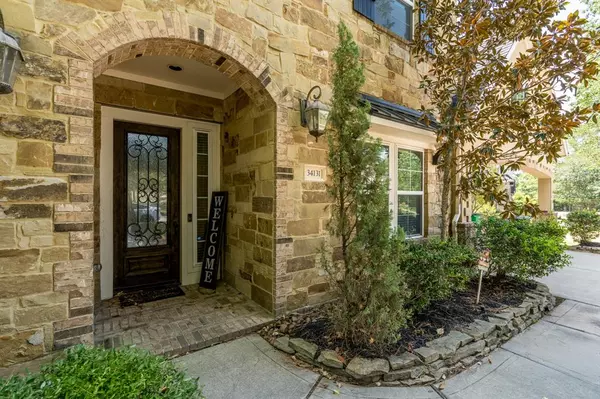
34131 Mill Creek WAY Pinehurst, TX 77362
5 Beds
4.2 Baths
4,319 SqFt
UPDATED:
11/09/2024 02:42 PM
Key Details
Property Type Single Family Home
Sub Type Single Family Detached
Listing Status Active
Purchase Type For Rent
Square Footage 4,319 sqft
Subdivision Woodtrace
MLS Listing ID 10510364
Bedrooms 5
Full Baths 4
Half Baths 2
Rental Info Long Term,One Year,Short Term
Year Built 2015
Available Date 2024-11-15
Lot Size 0.410 Acres
Property Description
Location
State TX
County Montgomery
Community Woodtrace
Area Tomball
Rooms
Bedroom Description 2 Bedrooms Down,Primary Bed - 1st Floor
Other Rooms Breakfast Room, Den, Formal Dining, Gameroom Up, Home Office/Study, Utility Room in House
Master Bathroom Primary Bath: Double Sinks, Primary Bath: Jetted Tub, Primary Bath: Separate Shower
Interior
Heating Central Gas
Cooling Central Electric
Flooring Carpet, Tile, Wood
Fireplaces Number 1
Exterior
Parking Features Attached Garage
Garage Spaces 3.0
Private Pool No
Building
Lot Description Subdivision Lot
Story 2
Sewer Public Sewer
Water Public Water
New Construction No
Schools
Elementary Schools Decker Prairie Elementary School
Middle Schools Tomball Junior High School
High Schools Tomball High School
School District 53 - Tomball
Others
Pets Allowed Case By Case Basis
Senior Community No
Restrictions Deed Restrictions
Tax ID 9594-01-06000
Energy Description Ceiling Fans,Digital Program Thermostat,Energy Star Appliances,Energy Star/CFL/LED Lights,High-Efficiency HVAC,Insulated/Low-E windows,Other Energy Features,Radiant Attic Barrier
Disclosures No Disclosures
Green/Energy Cert Home Energy Rating/HERS, Other Green Certification
Special Listing Condition No Disclosures
Pets Allowed Case By Case Basis


GET MORE INFORMATION





