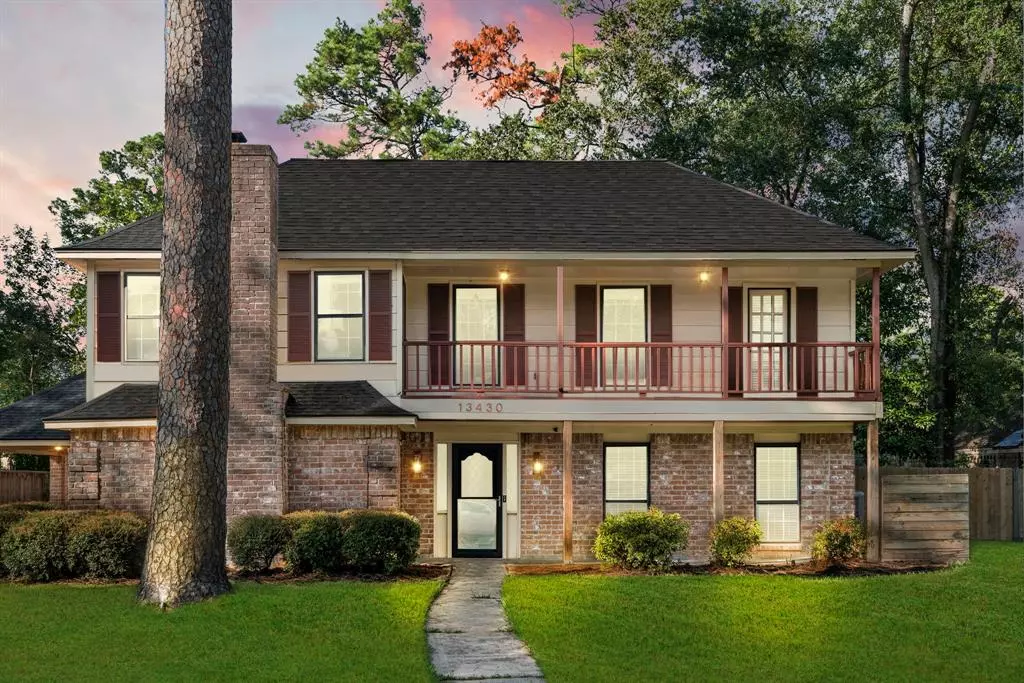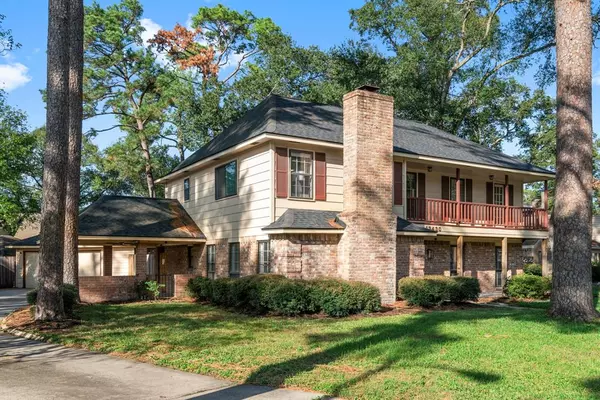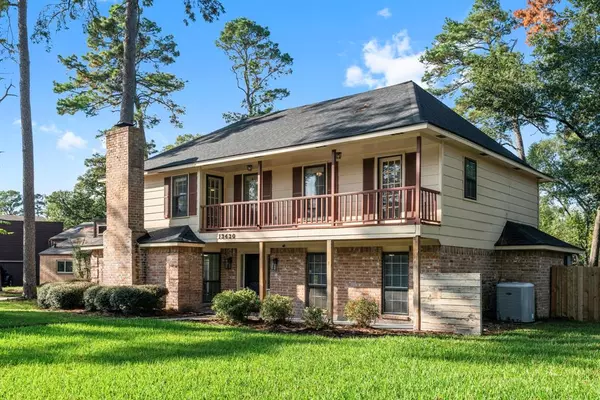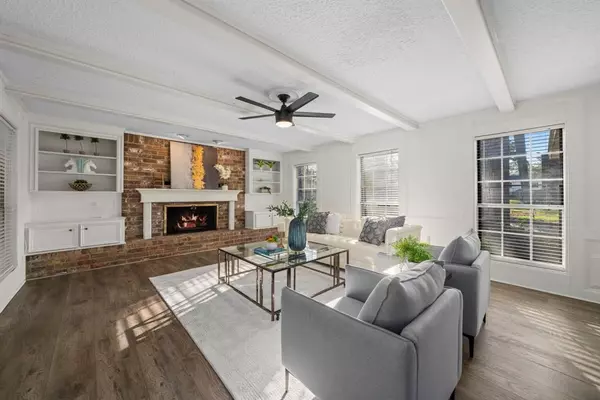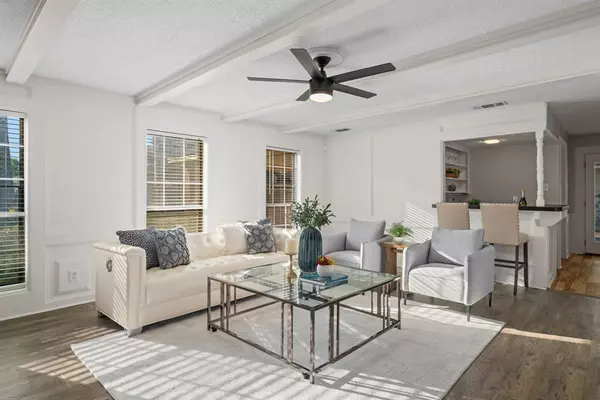
13430 Wiley Martin DR Houston, TX 77429
4 Beds
2.1 Baths
2,830 SqFt
OPEN HOUSE
Sun Dec 01, 2:00pm - 4:00pm
UPDATED:
12/01/2024 09:07 PM
Key Details
Property Type Single Family Home
Listing Status Active
Purchase Type For Sale
Square Footage 2,830 sqft
Price per Sqft $136
Subdivision Ravensway Sec 03 R/P
MLS Listing ID 4784432
Style Traditional
Bedrooms 4
Full Baths 2
Half Baths 1
HOA Fees $709/ann
HOA Y/N 1
Year Built 1976
Annual Tax Amount $8,137
Tax Year 2023
Lot Size 0.258 Acres
Acres 0.2577
Property Description
Location
State TX
County Harris
Area Cypress North
Rooms
Bedroom Description All Bedrooms Up,En-Suite Bath,Primary Bed - 2nd Floor,Walk-In Closet
Other Rooms Breakfast Room, Den, Formal Dining, Living Area - 1st Floor, Utility Room in House
Master Bathroom Primary Bath: Double Sinks, Primary Bath: Shower Only, Secondary Bath(s): Double Sinks, Secondary Bath(s): Tub/Shower Combo
Den/Bedroom Plus 4
Kitchen Breakfast Bar, Pantry
Interior
Interior Features Crown Molding, Wet Bar
Heating Central Electric
Cooling Central Electric
Flooring Carpet, Tile, Vinyl
Fireplaces Number 1
Exterior
Exterior Feature Back Yard, Covered Patio/Deck, Patio/Deck, Porch, Private Driveway, Subdivision Tennis Court, Workshop
Parking Features Detached Garage, Oversized Garage
Garage Spaces 2.0
Carport Spaces 1
Garage Description Additional Parking, Porte-Cochere, Workshop
Roof Type Composition
Private Pool No
Building
Lot Description Subdivision Lot
Dwelling Type Free Standing
Story 2
Foundation Slab
Lot Size Range 0 Up To 1/4 Acre
Sewer Public Sewer
Water Public Water
Structure Type Brick,Cement Board
New Construction No
Schools
Elementary Schools Millsap Elementary School (Cypress-Fairbanks)
Middle Schools Arnold Middle School
High Schools Cy-Fair High School
School District 13 - Cypress-Fairbanks
Others
HOA Fee Include Recreational Facilities
Senior Community No
Restrictions Deed Restrictions
Tax ID 108-798-000-0021
Energy Description Ceiling Fans,Insulation - Other
Acceptable Financing Cash Sale, Conventional, FHA, VA
Tax Rate 2.2258
Disclosures Sellers Disclosure
Listing Terms Cash Sale, Conventional, FHA, VA
Financing Cash Sale,Conventional,FHA,VA
Special Listing Condition Sellers Disclosure


GET MORE INFORMATION

