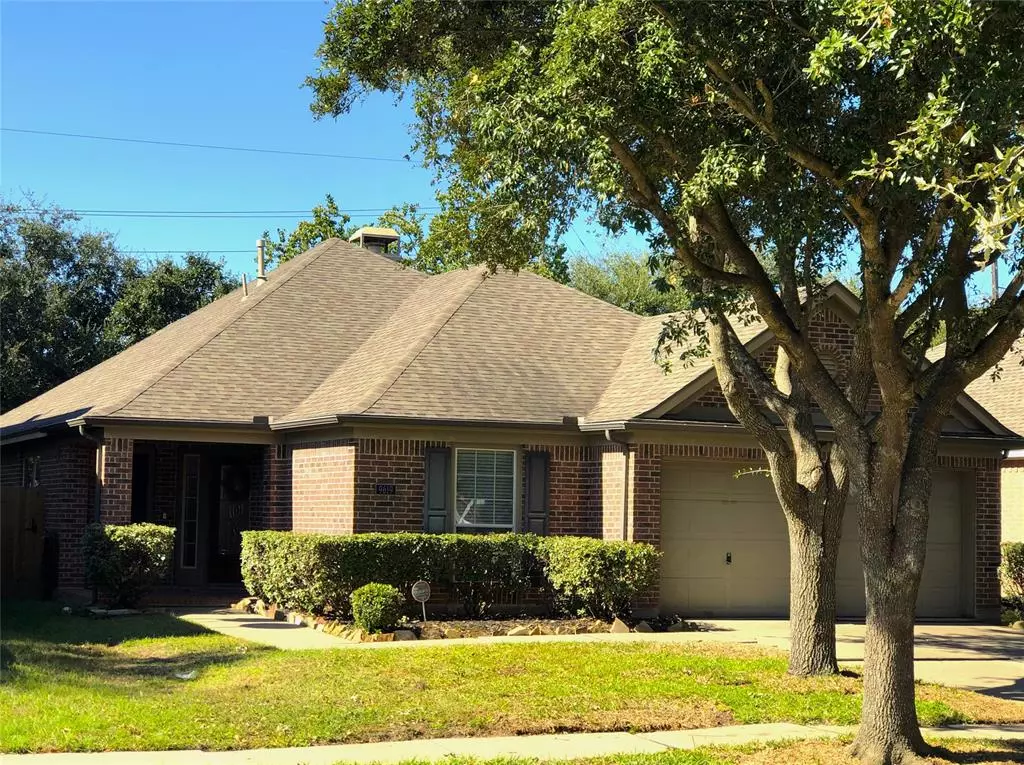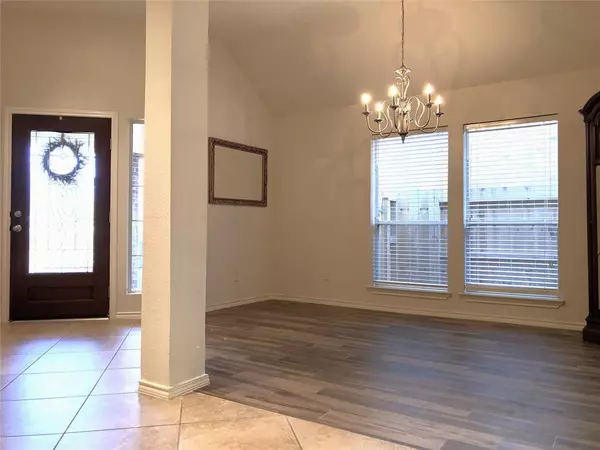
9619 Wakefield Village DR Houston, TX 77095
3 Beds
2 Baths
1,846 SqFt
UPDATED:
11/23/2024 03:14 PM
Key Details
Property Type Single Family Home
Listing Status Active
Purchase Type For Sale
Square Footage 1,846 sqft
Price per Sqft $167
Subdivision Canyon Lks/Stonegate Sec 07
MLS Listing ID 92499956
Style Traditional
Bedrooms 3
Full Baths 2
HOA Fees $1,239/ann
HOA Y/N 1
Year Built 2007
Annual Tax Amount $5,372
Tax Year 2023
Lot Size 5,838 Sqft
Acres 0.134
Property Description
Location
State TX
County Harris
Community Canyon Lakes At Stone Gate
Area Copperfield Area
Interior
Interior Features Alarm System - Owned, Fire/Smoke Alarm, Formal Entry/Foyer, High Ceiling, Refrigerator Included
Heating Central Electric
Cooling Central Electric
Flooring Carpet, Laminate, Tile
Fireplaces Number 1
Fireplaces Type Gaslog Fireplace
Exterior
Exterior Feature Back Yard Fenced, Covered Patio/Deck, Patio/Deck, Porch
Parking Features Attached Garage
Garage Spaces 2.0
Roof Type Composition
Private Pool No
Building
Lot Description Cul-De-Sac, Subdivision Lot
Dwelling Type Free Standing
Story 1
Foundation Slab
Lot Size Range 0 Up To 1/4 Acre
Builder Name Perry Homes
Water Water District
Structure Type Brick
New Construction No
Schools
Elementary Schools Copeland Elementary School (Cypress-Fairbanks)
Middle Schools Aragon Middle School
High Schools Langham Creek High School
School District 13 - Cypress-Fairbanks
Others
Senior Community No
Restrictions Deed Restrictions
Tax ID 125-176-001-0041
Acceptable Financing Cash Sale, Conventional, FHA, VA
Tax Rate 2.1581
Disclosures Estate
Listing Terms Cash Sale, Conventional, FHA, VA
Financing Cash Sale,Conventional,FHA,VA
Special Listing Condition Estate


GET MORE INFORMATION





