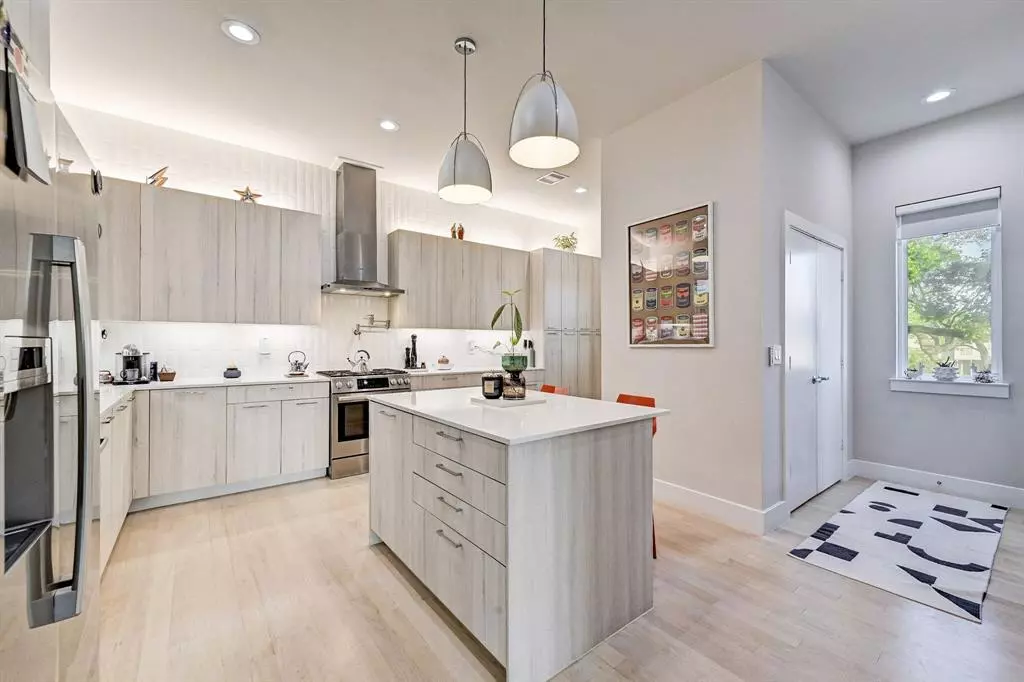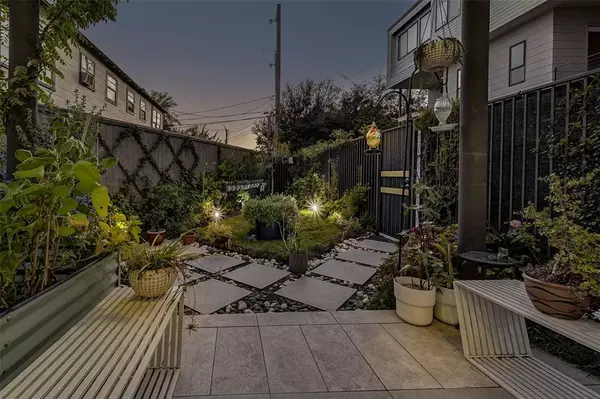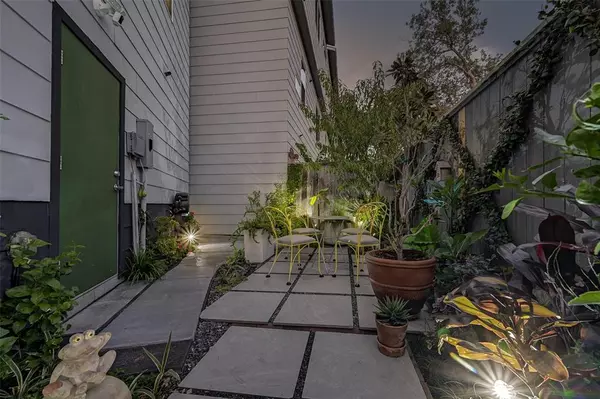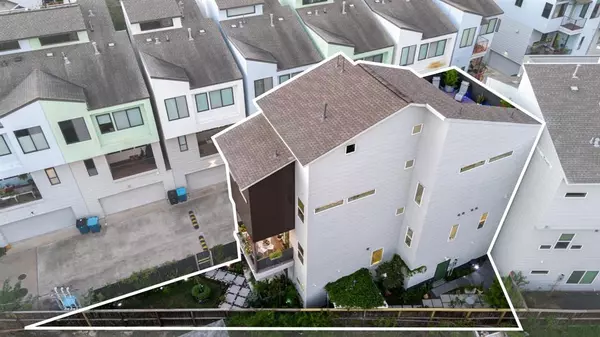
2118 Dennis ST Houston, TX 77004
3 Beds
3.1 Baths
2,404 SqFt
OPEN HOUSE
Sat Nov 30, 12:00pm - 2:00pm
Sun Dec 01, 1:00pm - 4:00pm
UPDATED:
11/29/2024 12:29 AM
Key Details
Property Type Single Family Home
Listing Status Active
Purchase Type For Sale
Square Footage 2,404 sqft
Price per Sqft $278
Subdivision La Ville St Emanuel
MLS Listing ID 52342683
Style Contemporary/Modern
Bedrooms 3
Full Baths 3
Half Baths 1
HOA Fees $1,500/ann
HOA Y/N 1
Year Built 2020
Annual Tax Amount $9,103
Tax Year 2023
Lot Size 3,701 Sqft
Acres 0.085
Property Description
The home is filled with natural light, thanks to an abundance of large windows that create an airy, open feel throughout. Step into a world of outdoor bliss with not just one but three patios, perfect for morning coffee or evening relaxation. Entertain or unwind on the rooftop deck, where breathtaking views of downtown and the med center create an unmatched view. The expansive yard provides ample space for gatherings or leisure.
With its combination of modern amenities, garden views, and abundant natural light, this home is a rare gem that offers both style and function. Don’t miss your chance to own this exceptional piece of urban paradise.
Location
State TX
County Harris
Area University Area
Rooms
Bedroom Description 1 Bedroom Down - Not Primary BR,En-Suite Bath,Primary Bed - 3rd Floor,Walk-In Closet
Other Rooms 1 Living Area, Breakfast Room, Entry, Formal Dining, Kitchen/Dining Combo, Living Area - 2nd Floor, Utility Room in Garage
Master Bathroom Half Bath, Primary Bath: Double Sinks, Primary Bath: Separate Shower, Primary Bath: Soaking Tub, Secondary Bath(s): Separate Shower, Secondary Bath(s): Tub/Shower Combo
Kitchen Instant Hot Water, Island w/o Cooktop, Kitchen open to Family Room, Pantry, Pot Filler, Pots/Pans Drawers, Soft Closing Cabinets, Soft Closing Drawers, Under Cabinet Lighting
Interior
Interior Features Alarm System - Owned, Balcony, Fire/Smoke Alarm, Formal Entry/Foyer, High Ceiling, Prewired for Alarm System, Refrigerator Included, Steel Beams, Washer Included, Window Coverings, Wired for Sound
Heating Central Electric, Central Gas, Zoned
Cooling Central Electric, Zoned
Flooring Stone, Wood
Fireplaces Number 1
Fireplaces Type Gas Connections
Exterior
Exterior Feature Artificial Turf, Back Green Space, Back Yard, Back Yard Fenced, Balcony, Controlled Subdivision Access, Covered Patio/Deck, Exterior Gas Connection, Fully Fenced, Patio/Deck, Porch, Rooftop Deck, Side Yard
Parking Features Attached Garage, Oversized Garage
Garage Spaces 2.0
Garage Description Auto Driveway Gate, Auto Garage Door Opener, Driveway Gate
Roof Type Built Up,Slate
Street Surface Concrete
Accessibility Automatic Gate
Private Pool No
Building
Lot Description Corner
Dwelling Type Free Standing
Faces Northwest
Story 3
Foundation Slab
Lot Size Range 0 Up To 1/4 Acre
Sewer Public Sewer
Water Public Water
Structure Type Cement Board,Other,Wood
New Construction No
Schools
Elementary Schools Blackshear Elementary School (Houston)
Middle Schools Cullen Middle School (Houston)
High Schools Yates High School
School District 27 - Houston
Others
HOA Fee Include Grounds,Limited Access Gates
Senior Community No
Restrictions Deed Restrictions
Tax ID 135-443-001-0013
Energy Description Ceiling Fans,Digital Program Thermostat,Energy Star Appliances,Energy Star/CFL/LED Lights,Energy Star/Reflective Roof,High-Efficiency HVAC,Insulation - Other,Tankless/On-Demand H2O Heater
Acceptable Financing Cash Sale, Conventional, FHA, VA
Tax Rate 2.1298
Disclosures Sellers Disclosure
Listing Terms Cash Sale, Conventional, FHA, VA
Financing Cash Sale,Conventional,FHA,VA
Special Listing Condition Sellers Disclosure


GET MORE INFORMATION





