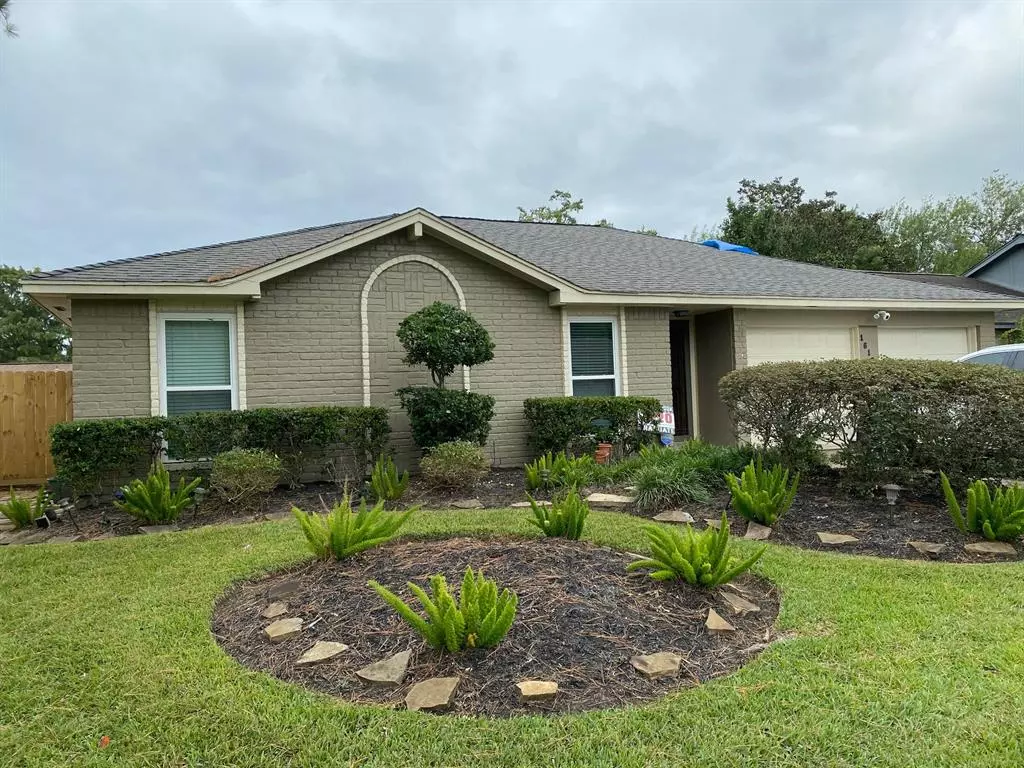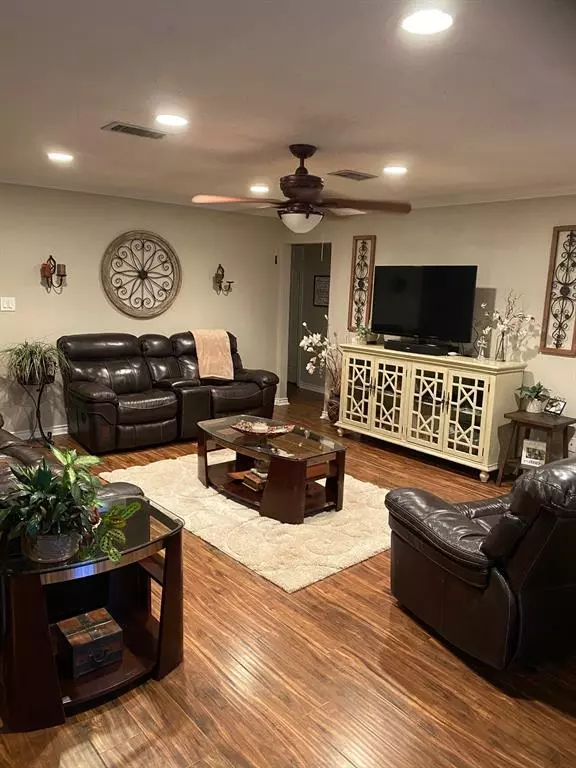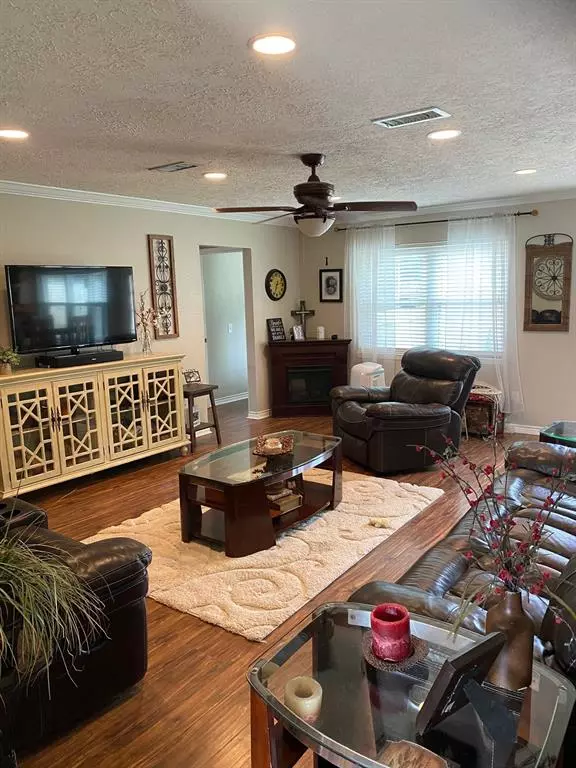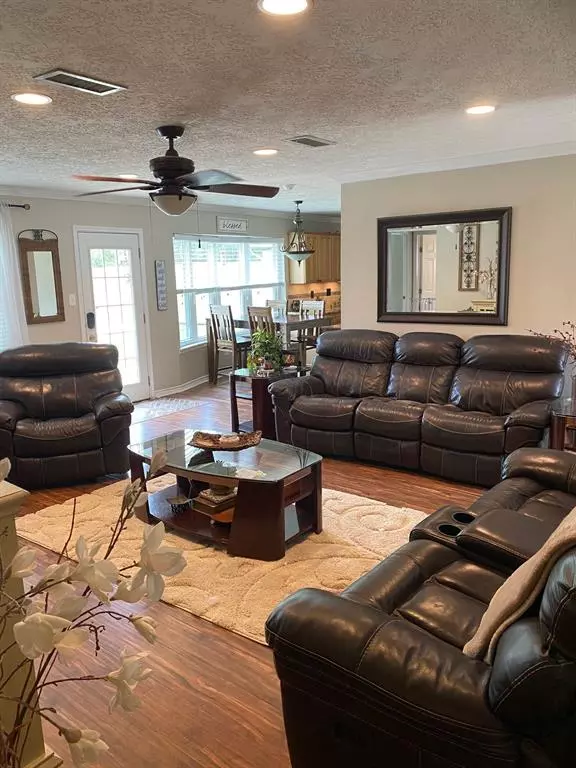
16107 Tibet RD Friendswood, TX 77546
4 Beds
2 Baths
1,670 SqFt
UPDATED:
11/23/2024 10:23 PM
Key Details
Property Type Single Family Home
Sub Type Single Family Detached
Listing Status Active
Purchase Type For Rent
Square Footage 1,670 sqft
Subdivision Wedgewood Village Sec 05
MLS Listing ID 85573160
Bedrooms 4
Full Baths 2
Rental Info Long Term,One Year
Year Built 1974
Available Date 2023-09-01
Lot Size 7,475 Sqft
Acres 0.1716
Property Description
Featuring laminate and tile flooring throughout, recessed lighting, crown molding, new ceiling fans, fresh paint, all new 6-panel doors, new accent flooring in entry, pantry/laundry, and at back door.
Granite counter-tops in kitchen, travertine backsplash, and under mount lighting. Washer, dryer, & refrigerated included! New ship-lap wall in master bedroom.
Fully remodeled master bath, with granite counter-tops, new tile & tub, and pendant lighting.
Huge walk-in pantry and laundry room.
Brand new energy efficient, double-paned windows throughout the entire house.
Huge backyard with new fence, new concrete & flagstone walkway leading around entire house. New patio seating area, great for entertaining. Brand new roof to be installed prior to move-in.
Location
State TX
County Harris
Area Friendswood
Rooms
Other Rooms 1 Living Area, Kitchen/Dining Combo
Master Bathroom Primary Bath: Soaking Tub, Primary Bath: Tub/Shower Combo
Interior
Interior Features Dryer Included, Washer Included
Heating Central Electric
Cooling Central Electric
Flooring Laminate, Tile
Appliance Dryer Included, Full Size, Refrigerator, Washer Included
Exterior
Exterior Feature Back Yard, Fenced, Fully Fenced
Parking Features Attached Garage
Garage Spaces 2.0
Street Surface Concrete,Curbs
Private Pool No
Building
Lot Description Street, Subdivision Lot
Story 1
Sewer Public Sewer
Water Public Water
New Construction No
Schools
Elementary Schools Wedgewood Elementary School
Middle Schools Brookside Intermediate School
High Schools Clear Brook High School
School District 9 - Clear Creek
Others
Pets Allowed Case By Case Basis
Senior Community No
Restrictions Deed Restrictions
Tax ID 105-783-000-0027
Energy Description Ceiling Fans,Insulated/Low-E windows
Disclosures Owner/Agent
Special Listing Condition Owner/Agent
Pets Allowed Case By Case Basis


GET MORE INFORMATION





