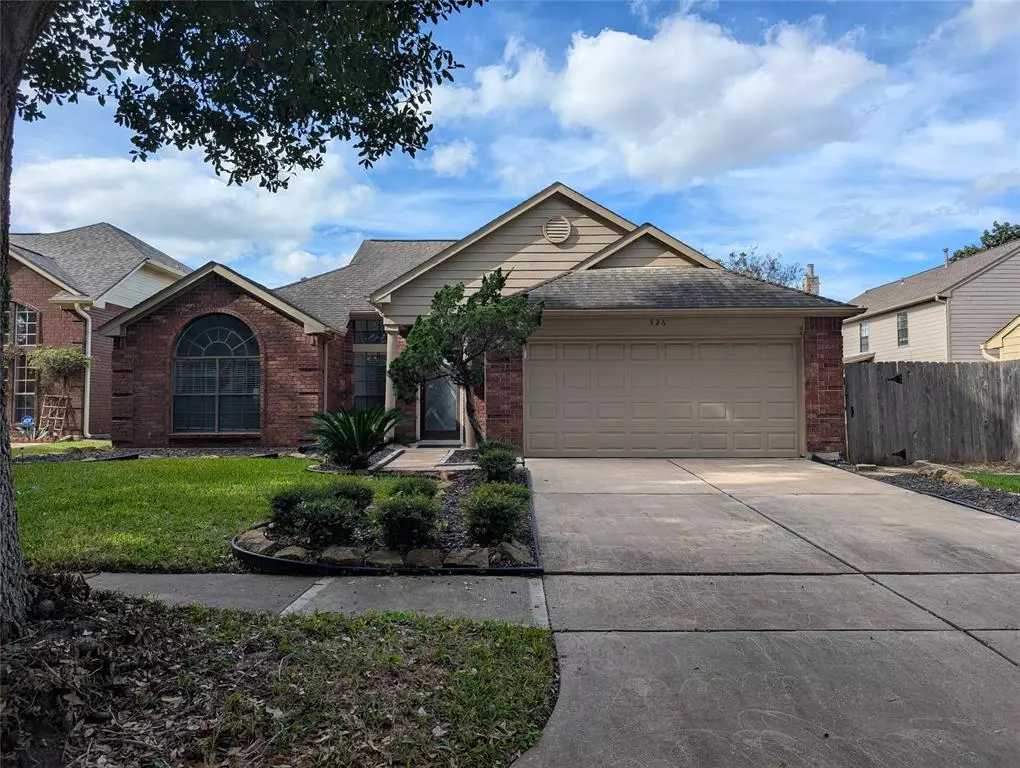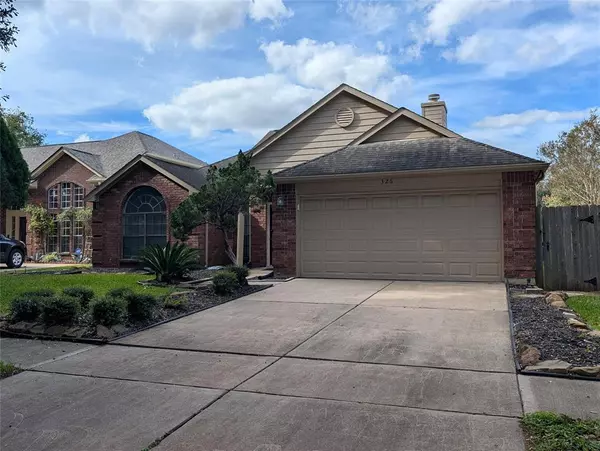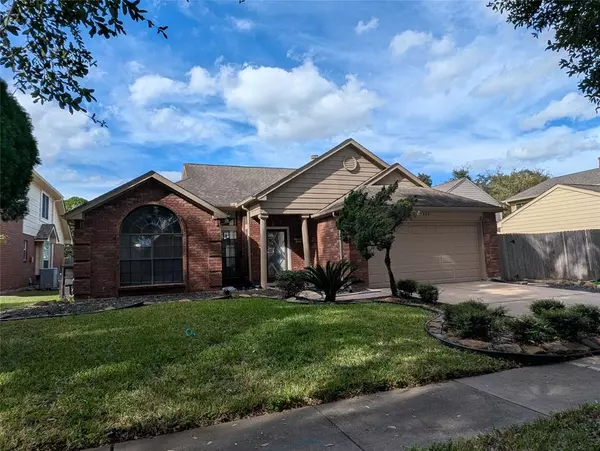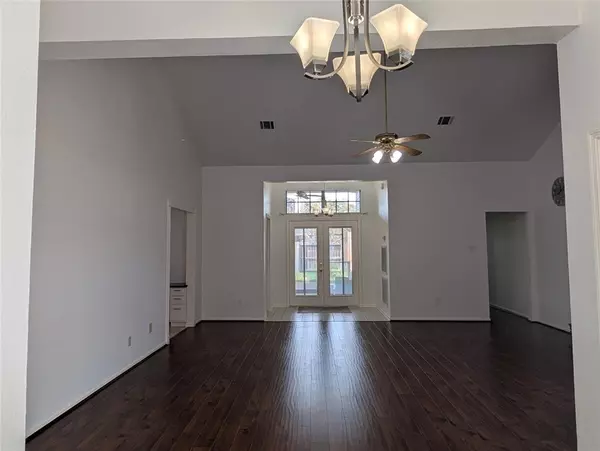
326 Scarlet Maple DR Sugar Land, TX 77479
3 Beds
2 Baths
2,015 SqFt
UPDATED:
11/24/2024 07:32 PM
Key Details
Property Type Single Family Home
Sub Type Single Family Detached
Listing Status Active
Purchase Type For Rent
Square Footage 2,015 sqft
Subdivision Robinson Landing Sec 1
MLS Listing ID 4689951
Style Contemporary/Modern
Bedrooms 3
Full Baths 2
Rental Info Long Term,One Year
Year Built 1989
Available Date 2024-11-24
Lot Size 6,603 Sqft
Acres 0.1516
Property Description
Location
State TX
County Fort Bend
Community New Territory
Area Sugar Land West
Rooms
Bedroom Description All Bedrooms Down
Other Rooms 1 Living Area, Family Room, Formal Dining, Living Area - 1st Floor, Utility Room in House
Master Bathroom Full Secondary Bathroom Down, Primary Bath: Double Sinks, Primary Bath: Jetted Tub, Primary Bath: Separate Shower
Den/Bedroom Plus 3
Kitchen Pantry, Reverse Osmosis
Interior
Interior Features Crown Molding, Dryer Included, Fire/Smoke Alarm, High Ceiling, Prewired for Alarm System, Refrigerator Included, Washer Included
Heating Central Gas
Cooling Central Electric
Fireplaces Number 1
Fireplaces Type Gaslog Fireplace
Appliance Dryer Included, Refrigerator, Washer Included
Exterior
Parking Features Attached Garage
Garage Spaces 2.0
Garage Description Auto Garage Door Opener
Utilities Available None Provided
Private Pool No
Building
Lot Description Subdivision Lot
Story 1
Water Water District
New Construction No
Schools
Elementary Schools Walker Station Elementary School
Middle Schools Sartartia Middle School
High Schools Austin High School (Fort Bend)
School District 19 - Fort Bend
Others
Pets Allowed Not Allowed
Senior Community No
Restrictions Deed Restrictions
Tax ID 7630-01-005-0120-907
Energy Description Digital Program Thermostat
Disclosures Home Protection Plan
Special Listing Condition Home Protection Plan
Pets Allowed Not Allowed


GET MORE INFORMATION





