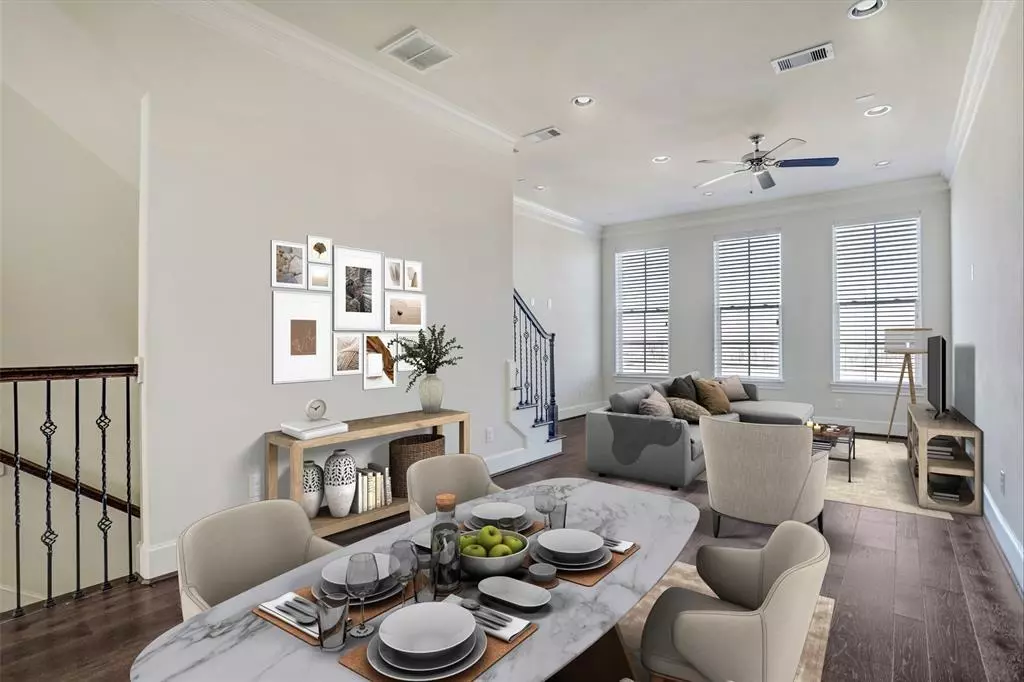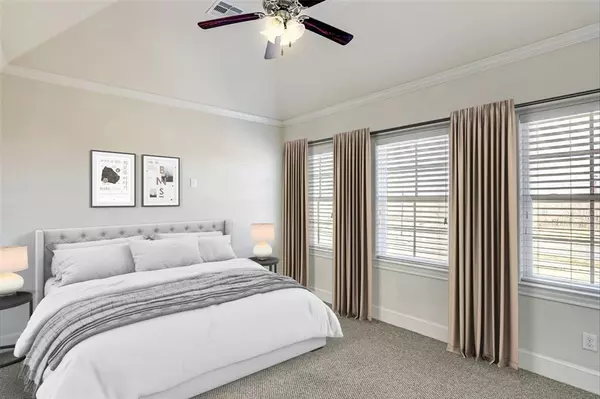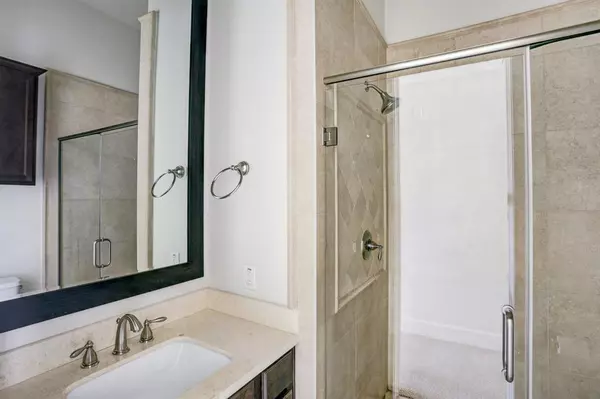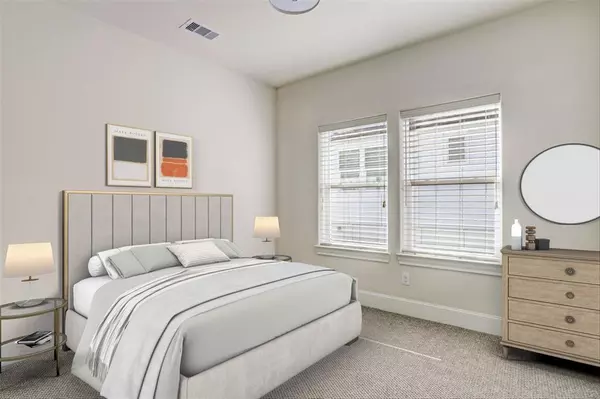
9676 Knight RD Houston, TX 77045
2 Beds
2.1 Baths
1,481 SqFt
UPDATED:
11/26/2024 01:42 PM
Key Details
Property Type Condo, Townhouse
Sub Type Townhouse Condominium
Listing Status Coming Soon
Purchase Type For Rent
Square Footage 1,481 sqft
Subdivision Fannin Station Sec 2 Rep 1
MLS Listing ID 25207357
Style Traditional
Bedrooms 2
Full Baths 2
Half Baths 1
Rental Info Long Term,One Year
Year Built 2015
Available Date 2024-12-31
Lot Size 821 Sqft
Acres 0.0188
Property Description
This home has been virtually staged to illustrate its potential.
Location
State TX
County Harris
Area Medical Center Area
Rooms
Bedroom Description 2 Primary Bedrooms,All Bedrooms Up
Other Rooms 1 Living Area, Breakfast Room, Family Room, Kitchen/Dining Combo, Utility Room in House
Master Bathroom Half Bath
Kitchen Island w/o Cooktop, Pantry, Pots/Pans Drawers, Soft Closing Cabinets, Soft Closing Drawers, Under Cabinet Lighting, Walk-in Pantry
Interior
Interior Features Crown Molding, Dryer Included, Fire/Smoke Alarm, High Ceiling, Washer Included, Wired for Sound
Heating Central Gas
Cooling Central Electric
Flooring Carpet, Engineered Wood, Tile
Appliance Dryer Included, Electric Dryer Connection, Full Size, Refrigerator, Stacked, Washer Included
Exterior
Parking Features Attached Garage
Garage Spaces 2.0
Pool In Ground
Street Surface Concrete
Private Pool No
Building
Lot Description Subdivision Lot
Faces South
Story 3
Sewer Public Sewer
Water Public Water
New Construction No
Schools
Elementary Schools Hobby Elementary School
Middle Schools Lawson Middle School
High Schools Madison High School (Houston)
School District 27 - Houston
Others
Pets Allowed Not Allowed
Senior Community No
Restrictions Deed Restrictions,Restricted
Tax ID 132-824-004-0045
Energy Description Attic Vents,Ceiling Fans,Digital Program Thermostat,Energy Star Appliances,Energy Star/CFL/LED Lights,Energy Star/Reflective Roof,High-Efficiency HVAC,Insulated Doors,Insulated/Low-E windows,Insulation - Batt,North/South Exposure,Radiant Attic Barrier,Tankless/On-Demand H2O Heater
Disclosures No Disclosures
Special Listing Condition No Disclosures
Pets Allowed Not Allowed


GET MORE INFORMATION





