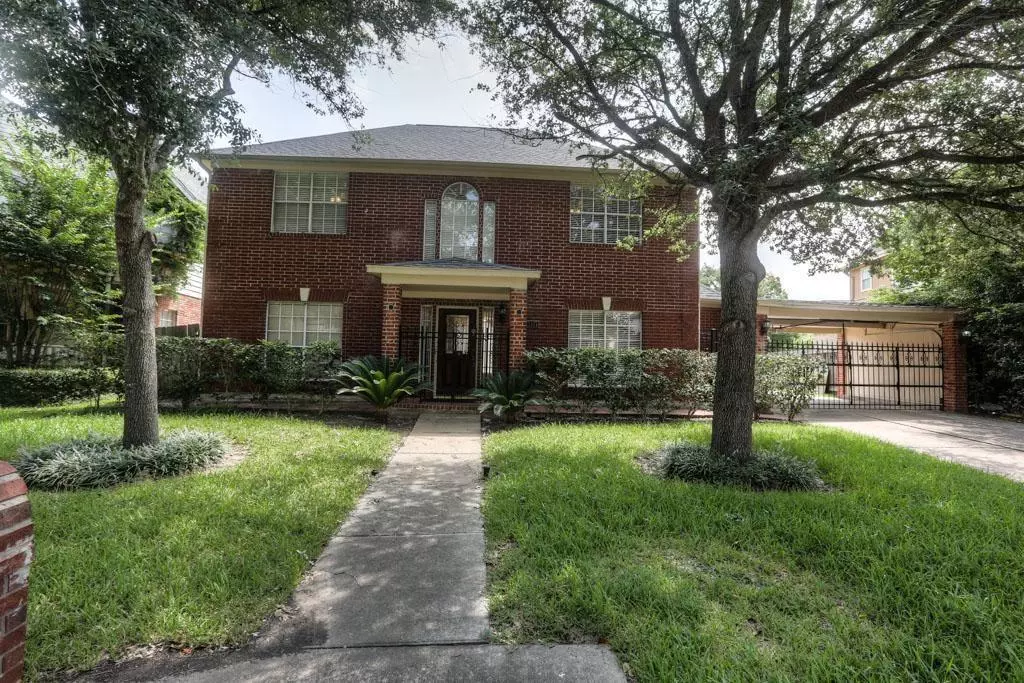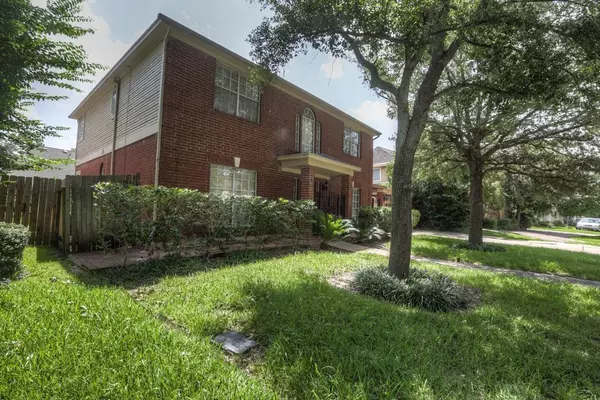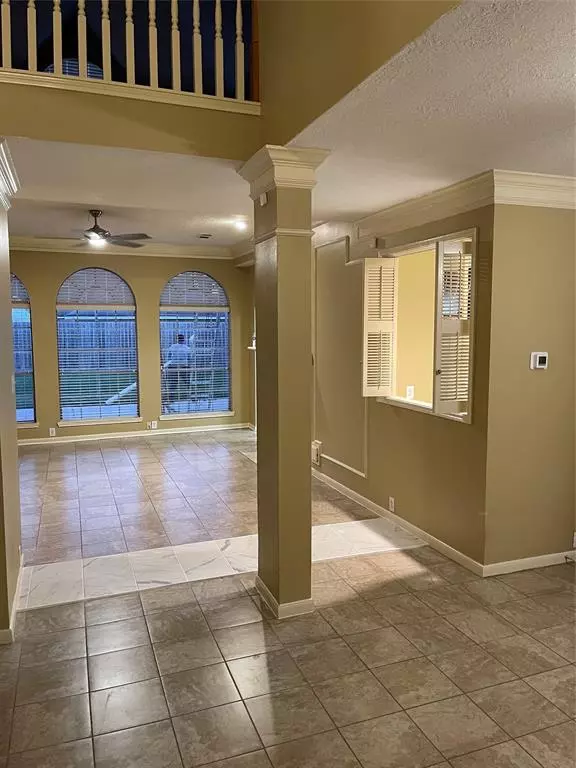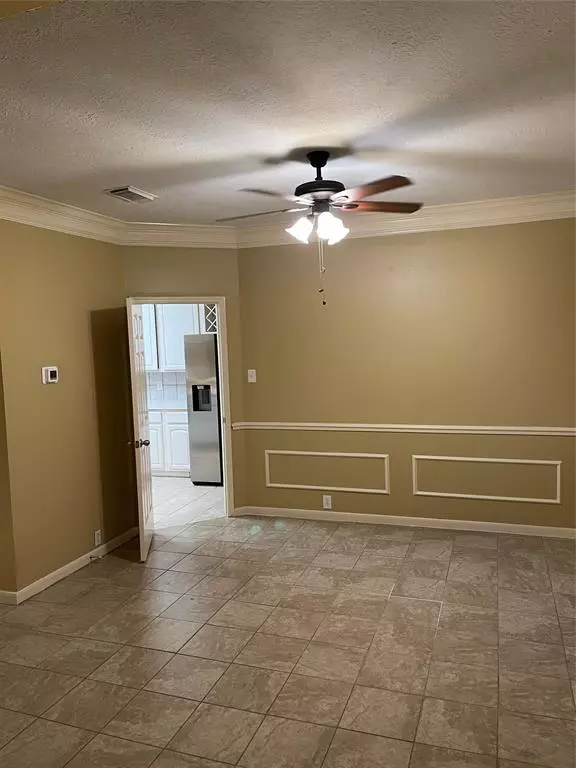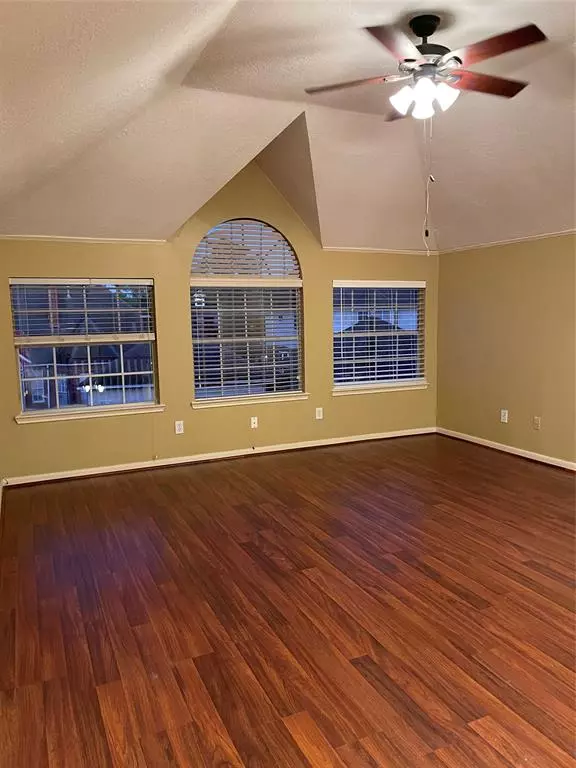
3411 Ashfield DR Houston, TX 77082
4 Beds
2.1 Baths
2,440 SqFt
UPDATED:
11/29/2024 09:34 AM
Key Details
Property Type Single Family Home
Sub Type Single Family Detached
Listing Status Active
Purchase Type For Rent
Square Footage 2,440 sqft
Subdivision Ashton Village
MLS Listing ID 9391176
Style Traditional
Bedrooms 4
Full Baths 2
Half Baths 1
Rental Info Long Term,One Year
Year Built 1990
Available Date 2024-11-29
Lot Size 7,350 Sqft
Acres 0.1687
Property Description
Location
State TX
County Harris
Area Alief
Rooms
Bedroom Description En-Suite Bath,Primary Bed - 1st Floor
Other Rooms Formal Dining, Gameroom Up, Loft
Master Bathroom Half Bath
Kitchen Island w/ Cooktop, Pantry
Interior
Interior Features Crown Molding, Dryer Included, Refrigerator Included, Wet Bar
Heating Central Gas
Cooling Central Electric
Flooring Laminate, Tile
Fireplaces Number 1
Appliance Dryer Included, Full Size, Refrigerator, Washer Included
Exterior
Exterior Feature Back Yard Fenced
Parking Features Attached/Detached Garage
Garage Spaces 2.0
Private Pool No
Building
Lot Description Subdivision Lot
Faces West
Story 2
Sewer Public Sewer
Water Public Water
New Construction No
Schools
Elementary Schools Heflin Elementary School
Middle Schools O'Donnell Middle School
High Schools Aisd Draw
School District 2 - Alief
Others
Pets Allowed Case By Case Basis
Senior Community No
Restrictions Deed Restrictions
Tax ID 113-110-000-0029
Energy Description Ceiling Fans
Disclosures Owner/Agent
Special Listing Condition Owner/Agent
Pets Allowed Case By Case Basis


GET MORE INFORMATION

