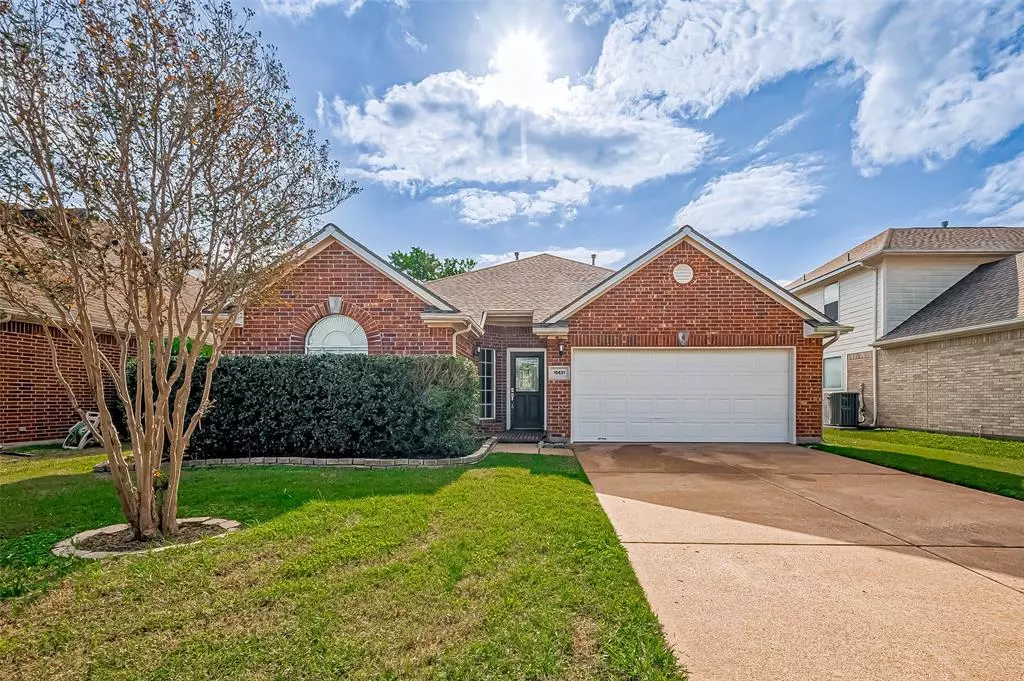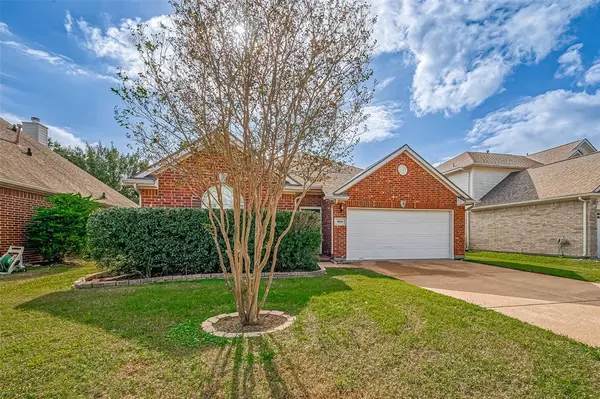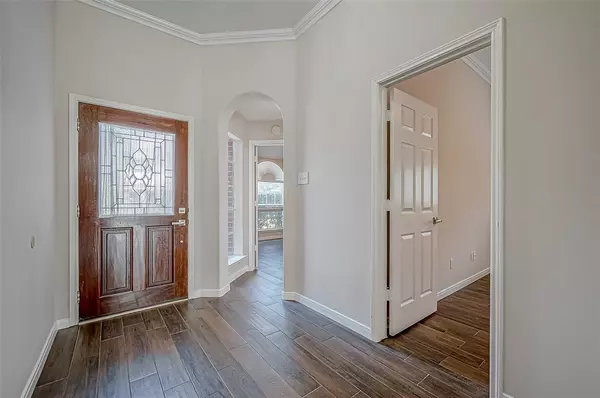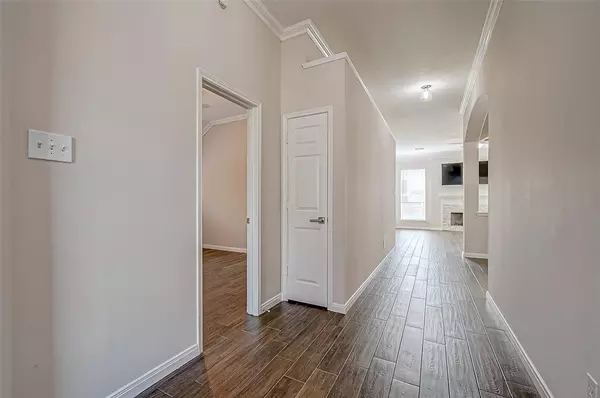
16431 Sunlamp CT Houston, TX 77095
3 Beds
2 Baths
1,798 SqFt
UPDATED:
12/01/2024 09:00 AM
Key Details
Property Type Single Family Home
Listing Status Active
Purchase Type For Sale
Square Footage 1,798 sqft
Price per Sqft $182
Subdivision Aberdeen Green
MLS Listing ID 41285003
Style Traditional
Bedrooms 3
Full Baths 2
HOA Fees $685/ann
HOA Y/N 1
Year Built 2000
Annual Tax Amount $6,305
Tax Year 2023
Lot Size 6,900 Sqft
Acres 0.1584
Property Description
The open-concept living area boasts a cozy fireplace with a sleek stone surround, perfect for gatherings. Natural light streams in from oversized windows, creating a warm and inviting space. The chef’s kitchen is a showstopper, featuring granite countertops, stainless steel appliances, and stylish white cabinetry with glass accents. A convenient breakfast bar and dining area make this space perfect for entertaining. Recent HVAC replacement.
Relax in the luxurious primary suite with a spa-like bathroom, including dual vanities, a soaking tub, and a separate glass shower. Enjoy the convenience of being close to freeway access, shopping, and dining.
Location
State TX
County Harris
Area Copperfield Area
Rooms
Bedroom Description All Bedrooms Down,Primary Bed - 1st Floor,Walk-In Closet
Other Rooms Breakfast Room, Family Room, Formal Dining, Utility Room in House
Master Bathroom Primary Bath: Double Sinks, Primary Bath: Separate Shower, Secondary Bath(s): Tub/Shower Combo
Den/Bedroom Plus 3
Kitchen Breakfast Bar, Island w/ Cooktop, Kitchen open to Family Room, Pantry
Interior
Interior Features Fire/Smoke Alarm, High Ceiling, Prewired for Alarm System, Window Coverings
Heating Central Gas
Cooling Central Electric
Flooring Carpet, Tile
Fireplaces Number 1
Fireplaces Type Gas Connections
Exterior
Exterior Feature Back Yard, Back Yard Fenced, Fully Fenced, Patio/Deck, Porch
Parking Features Attached Garage
Garage Spaces 2.0
Garage Description Double-Wide Driveway
Roof Type Composition
Street Surface Concrete
Private Pool No
Building
Lot Description Subdivision Lot
Dwelling Type Free Standing
Story 1
Foundation Slab
Lot Size Range 0 Up To 1/4 Acre
Sewer Public Sewer
Water Public Water, Water District
Structure Type Brick,Cement Board
New Construction No
Schools
Elementary Schools Birkes Elementary School
Middle Schools Labay Middle School
High Schools Cypress Falls High School
School District 13 - Cypress-Fairbanks
Others
HOA Fee Include Clubhouse,Recreational Facilities
Senior Community No
Restrictions Deed Restrictions
Tax ID 119-925-001-0023
Energy Description Ceiling Fans,Digital Program Thermostat
Acceptable Financing Cash Sale, Conventional, FHA, VA
Tax Rate 2.1681
Disclosures Mud
Listing Terms Cash Sale, Conventional, FHA, VA
Financing Cash Sale,Conventional,FHA,VA
Special Listing Condition Mud


GET MORE INFORMATION





