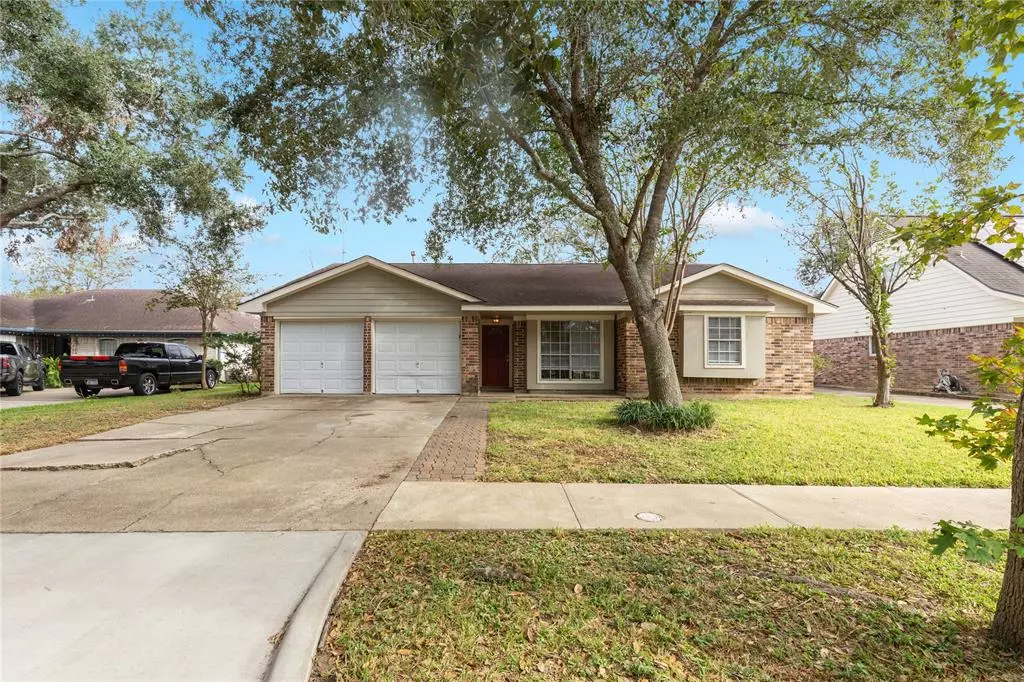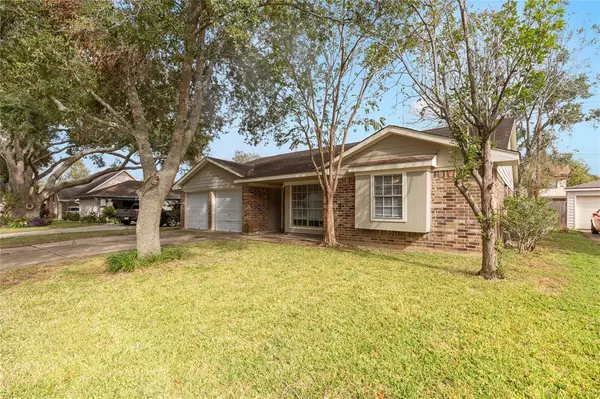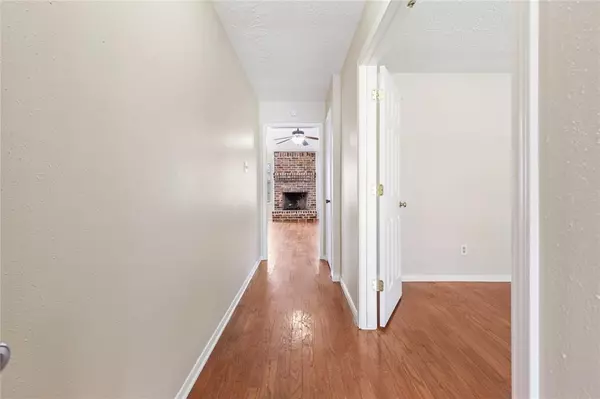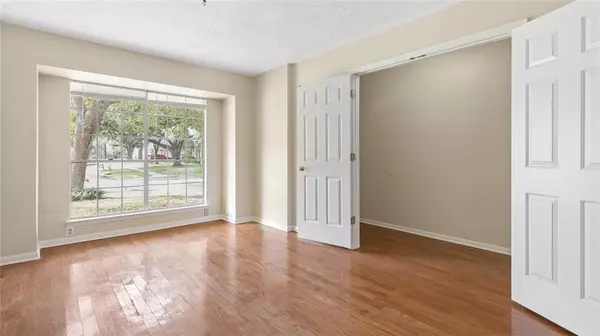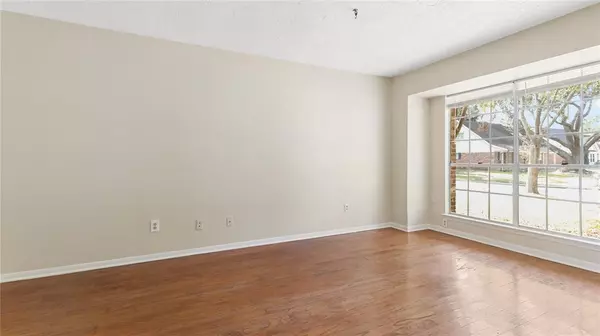
3251 Cherry Creek DR Missouri City, TX 77459
3 Beds
2 Baths
1,642 SqFt
UPDATED:
12/02/2024 03:34 PM
Key Details
Property Type Single Family Home
Sub Type Single Family Detached
Listing Status Active
Purchase Type For Rent
Square Footage 1,642 sqft
Subdivision Thunderbird North
MLS Listing ID 59880215
Style Ranch
Bedrooms 3
Full Baths 2
Rental Info One Year
Year Built 1978
Available Date 2024-12-01
Lot Size 7,447 Sqft
Acres 0.171
Property Description
Additional features include granite countertops, hardwood floors in the living room and master bedroom along with tiled guest bedrooms. Master Suite includes Shower; Guest rooms share bathtub / shower combo. Lots of closet space . Verify all room dimensions.
Priced for a 12 or 16 month lease and ready for move-in!
Location
State TX
County Fort Bend
Area Missouri City Area
Rooms
Bedroom Description All Bedrooms Down,Walk-In Closet
Other Rooms Breakfast Room, Home Office/Study, Living Area - 1st Floor
Master Bathroom Primary Bath: Double Sinks, Primary Bath: Shower Only, Secondary Bath(s): Tub/Shower Combo
Den/Bedroom Plus 3
Kitchen Kitchen open to Family Room, Pantry
Interior
Heating Central Electric
Cooling Central Electric
Flooring Tile, Wood
Fireplaces Number 1
Fireplaces Type Gaslog Fireplace
Appliance Refrigerator
Exterior
Parking Features Attached Garage
Garage Spaces 2.0
Street Surface Concrete
Private Pool No
Building
Lot Description Cul-De-Sac, Subdivision Lot
Story 1
Water Water District
New Construction No
Schools
Elementary Schools Lantern Lane Elementary School
Middle Schools Quail Valley Middle School
High Schools Elkins High School
School District 19 - Fort Bend
Others
Pets Allowed Case By Case Basis
Senior Community No
Restrictions Deed Restrictions
Tax ID 5922-00-015-0050-907
Disclosures Mud
Special Listing Condition Mud
Pets Allowed Case By Case Basis


GET MORE INFORMATION

