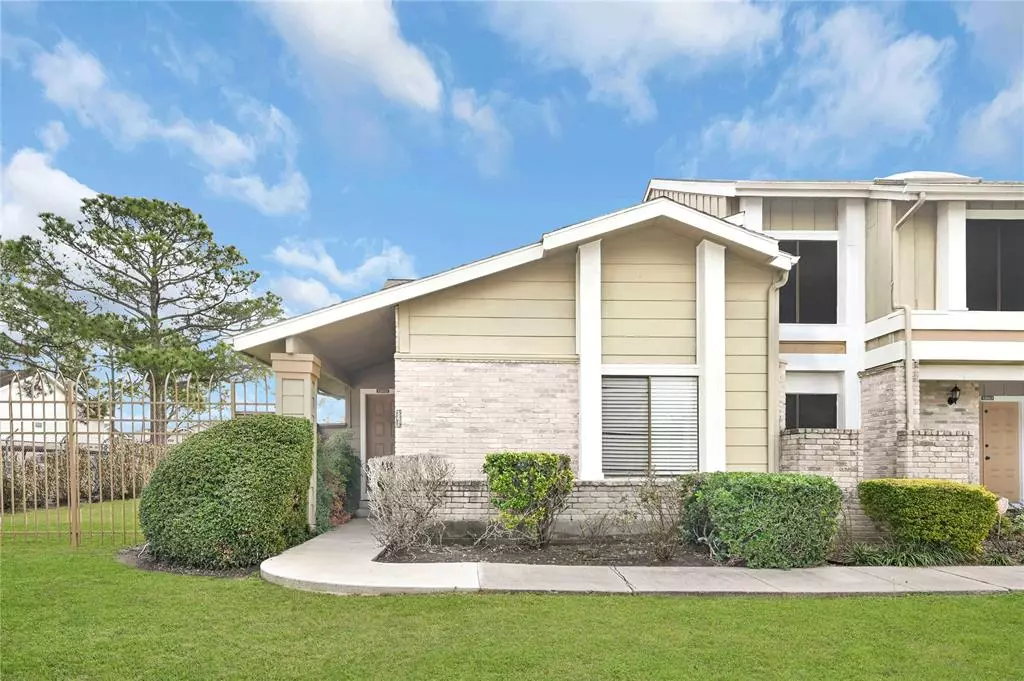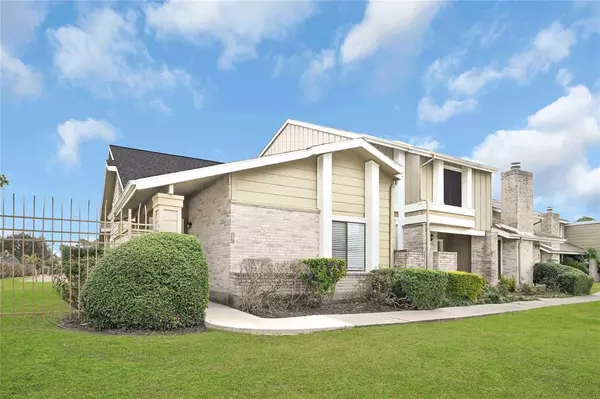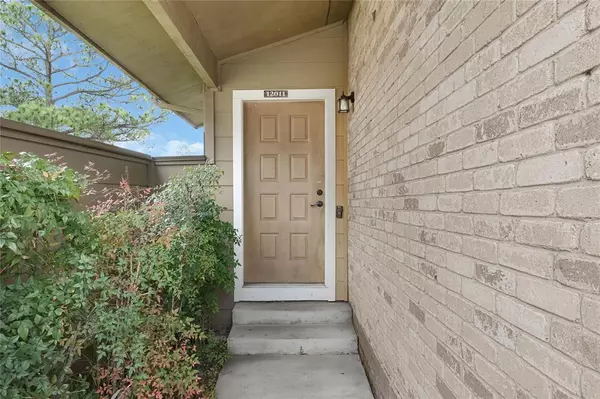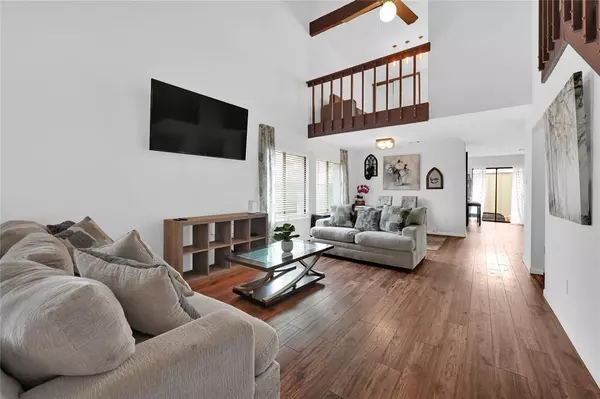12011 Bob White DR Houston, TX 77035
2 Beds
2.1 Baths
1,807 SqFt
UPDATED:
02/17/2025 08:22 PM
Key Details
Property Type Townhouse
Sub Type Townhouse
Listing Status Active
Purchase Type For Sale
Square Footage 1,807 sqft
Price per Sqft $105
Subdivision Fondren Sw Place
MLS Listing ID 87087297
Style Contemporary/Modern,Split Level
Bedrooms 2
Full Baths 2
Half Baths 1
HOA Fees $488/mo
Year Built 1979
Annual Tax Amount $3,604
Tax Year 2023
Lot Size 7.105 Acres
Property Sub-Type Townhouse
Property Description
With two stories, 2 bedrooms, and a versatile den upstairs that can serve as a 3rd bedroom or office space, this home offers flexibility to suit your needs. Featuring 2.5 baths and soaring vaulted ceilings, the home feels open and airy.
Its prime location ensures easy access to shopping, dining, parks, and major highways, making daily life convenient and enjoyable. Thoughtful updates throughout make this townhouse a standout choice for comfortable and stylish living!
Location
State TX
County Harris
Area Brays Oaks
Rooms
Bedroom Description Primary Bed - 1st Floor
Other Rooms 1 Living Area, Den, Entry, Family Room, Formal Dining, Formal Living, Gameroom Up, Home Office/Study, Living Area - 1st Floor, Loft, Media, Utility Room in House
Master Bathroom Half Bath
Den/Bedroom Plus 3
Kitchen Breakfast Bar, Pantry
Interior
Interior Features Brick Walls, Fire/Smoke Alarm, High Ceiling, Refrigerator Included, Split Level, Window Coverings
Heating Central Electric
Cooling Central Electric
Flooring Laminate, Tile
Fireplaces Number 1
Fireplaces Type Gas Connections, Gaslog Fireplace, Wood Burning Fireplace
Appliance Dryer Included, Refrigerator, Washer Included
Dryer Utilities 1
Laundry Utility Rm in House
Exterior
Exterior Feature Fenced, Front Green Space, Front Yard, Patio/Deck, Side Green Space, Side Yard
Parking Features Detached Garage
Garage Spaces 2.0
Roof Type Composition
Street Surface Concrete
Private Pool No
Building
Faces West
Story 2
Unit Location On Street
Entry Level Level 1
Foundation Slab
Sewer Public Sewer
Water Public Water
Structure Type Brick,Cement Board
New Construction No
Schools
Elementary Schools Anderson Elementary School (Houston)
Middle Schools Fondren Middle School
High Schools Westbury High School
School District 27 - Houston
Others
HOA Fee Include Exterior Building,Grounds,On Site Guard,Recreational Facilities,Trash Removal,Water and Sewer
Senior Community No
Tax ID 115-073-029-0006
Ownership Full Ownership
Energy Description Attic Vents,Ceiling Fans,Insulation - Batt
Acceptable Financing Cash Sale, Conventional, FHA, VA
Tax Rate 2.1148
Disclosures Sellers Disclosure
Listing Terms Cash Sale, Conventional, FHA, VA
Financing Cash Sale,Conventional,FHA,VA
Special Listing Condition Sellers Disclosure
Virtual Tour https://youtu.be/IVwgmjrV8L0?si=rpg06cXVHN3-wSjd

GET MORE INFORMATION





