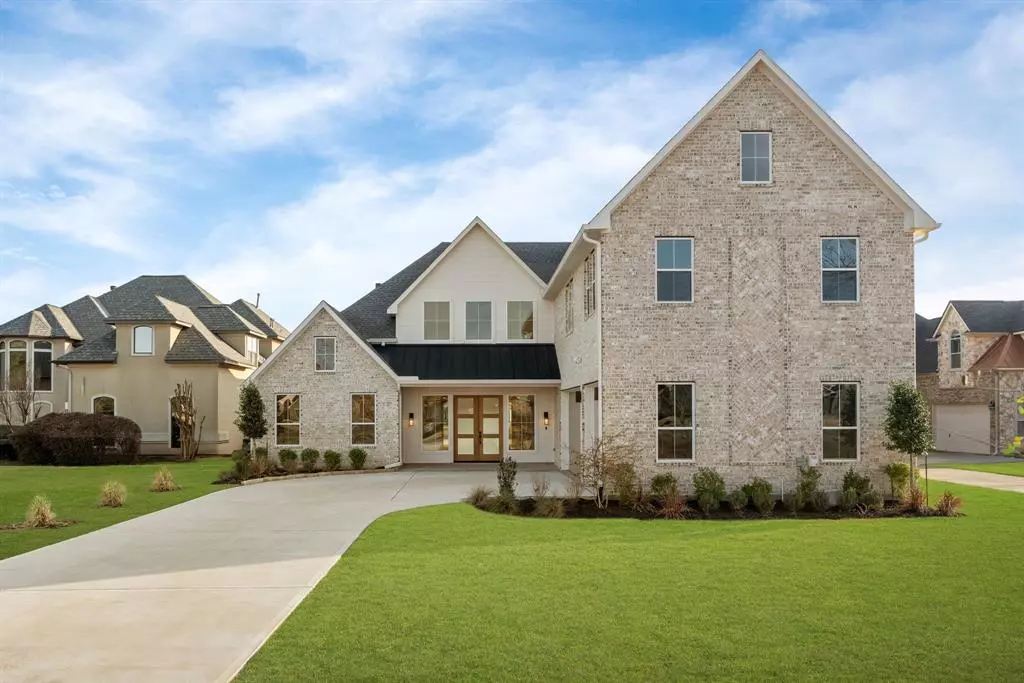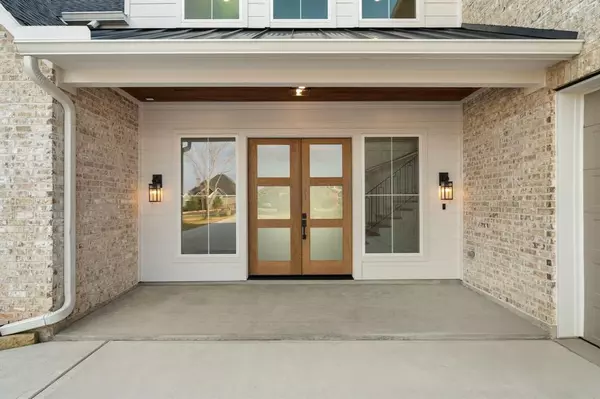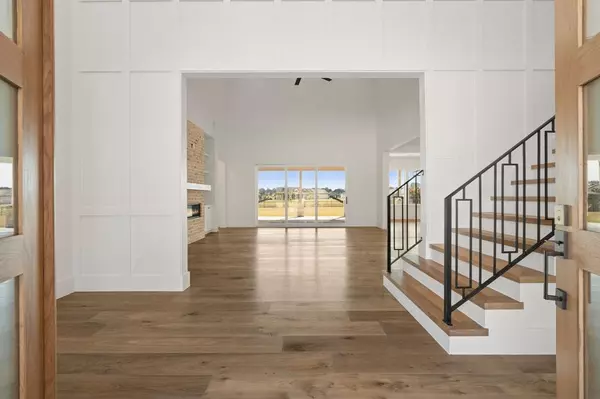11585 Grandview DR Montgomery, TX 77356
5 Beds
4.2 Baths
4,350 SqFt
UPDATED:
02/22/2025 09:52 PM
Key Details
Property Type Single Family Home
Listing Status Coming Soon
Purchase Type For Sale
Square Footage 4,350 sqft
Price per Sqft $287
Subdivision Grand Harbor 08
MLS Listing ID 86810825
Style Other Style
Bedrooms 5
Full Baths 4
Half Baths 2
HOA Y/N 1
Year Built 2025
Annual Tax Amount $2,350
Tax Year 2024
Lot Size 0.505 Acres
Acres 0.5047
Property Description
Schedule your private tour today and experience the unparalleled luxury of this stunning property!
This version enhances readability, improves flow, and adds a more engaging tone. Let me know if you'd like any adjustments!
Location
State TX
County Montgomery
Area Lake Conroe Area
Rooms
Bedroom Description 1 Bedroom Down - Not Primary BR,All Bedrooms Up,Primary Bed - 1st Floor
Other Rooms Entry, Family Room, Formal Dining, Gameroom Up, Home Office/Study, Library, Media, Utility Room in House
Master Bathroom Primary Bath: Double Sinks, Primary Bath: Separate Shower, Primary Bath: Soaking Tub, Vanity Area
Kitchen Kitchen open to Family Room, Pantry, Second Sink, Soft Closing Cabinets, Soft Closing Drawers
Interior
Heating Central Gas
Cooling Central Electric, Zoned
Fireplaces Number 1
Fireplaces Type Gaslog Fireplace
Exterior
Parking Features Attached Garage
Garage Spaces 3.0
Waterfront Description Canal Front,Canal View
Roof Type Composition
Street Surface Asphalt,Concrete
Accessibility Manned Gate
Private Pool No
Building
Lot Description Subdivision Lot, Water View, Waterfront
Dwelling Type Free Standing
Story 2
Foundation Slab
Lot Size Range 1/4 Up to 1/2 Acre
Builder Name Heron Homes Inc.
Sewer Septic Tank
Water Public Water
Structure Type Brick,Other
New Construction Yes
Schools
Elementary Schools Madeley Ranch Elementary School
Middle Schools Montgomery Junior High School
High Schools Montgomery High School
School District 37 - Montgomery
Others
Senior Community No
Restrictions Unknown
Tax ID 5380-08-05800
Energy Description Ceiling Fans,Digital Program Thermostat,Energy Star/CFL/LED Lights,Energy Star/Reflective Roof,HVAC>15 SEER,Insulated/Low-E windows,Insulation - Batt,Insulation - Spray-Foam,Tankless/On-Demand H2O Heater
Acceptable Financing Cash Sale, Conventional, FHA, VA
Tax Rate 1.6199
Disclosures No Disclosures
Listing Terms Cash Sale, Conventional, FHA, VA
Financing Cash Sale,Conventional,FHA,VA
Special Listing Condition No Disclosures
Virtual Tour https://www.microsoft.com/en-us/microsoft-365/onedrive/online-cloud-storage

GET MORE INFORMATION





