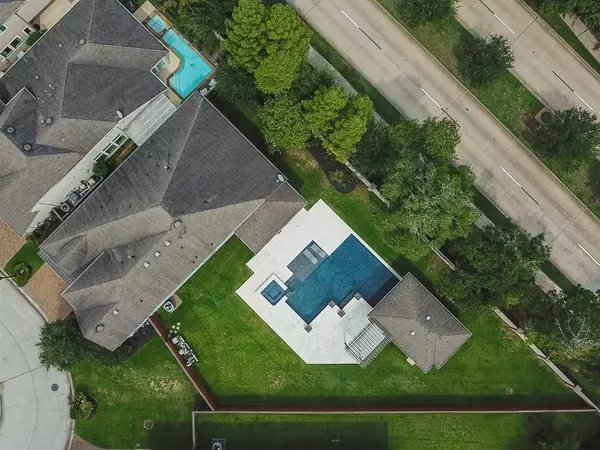278 Sonoma CT Shenandoah, TX 77384
4 Beds
5.1 Baths
3,324 SqFt
UPDATED:
02/13/2025 03:19 PM
Key Details
Property Type Single Family Home
Sub Type Single Family Detached
Listing Status Coming Soon
Purchase Type For Rent
Square Footage 3,324 sqft
Subdivision Reserve At Grogans Mill
MLS Listing ID 19363969
Style Traditional
Bedrooms 4
Full Baths 5
Half Baths 1
Rental Info Long Term,One Year,Six Months
Year Built 2014
Available Date 2025-04-01
Lot Size 0.305 Acres
Acres 0.3053
Property Sub-Type Single Family Detached
Property Description
Location
State TX
County Montgomery
Area Spring Northeast
Rooms
Bedroom Description 1 Bedroom Down - Not Primary BR,2 Bedrooms Down,En-Suite Bath,Primary Bed - 1st Floor,Walk-In Closet
Other Rooms 1 Living Area, Breakfast Room, Butlers Pantry, Entry, Family Room, Formal Dining, Gameroom Up, Home Office/Study, Kitchen/Dining Combo, Living Area - 1st Floor, Utility Room in House
Master Bathroom Primary Bath: Double Sinks, Primary Bath: Separate Shower, Primary Bath: Soaking Tub, Secondary Bath(s): Tub/Shower Combo, Vanity Area
Den/Bedroom Plus 4
Kitchen Breakfast Bar, Island w/o Cooktop, Kitchen open to Family Room, Pantry, Pot Filler, Pots/Pans Drawers, Under Cabinet Lighting, Walk-in Pantry
Interior
Interior Features Alarm System - Owned, Crown Molding, Dryer Included, Fire/Smoke Alarm, Formal Entry/Foyer, High Ceiling, Prewired for Alarm System, Refrigerator Included, Washer Included, Window Coverings, Wired for Sound
Heating Central Gas
Cooling Central Electric
Flooring Carpet, Tile, Wood
Fireplaces Number 1
Fireplaces Type Gas Connections
Appliance Dryer Included, Refrigerator, Washer Included
Exterior
Exterior Feature Back Yard, Back Yard Fenced, Controlled Subdivision Access, Fenced, Outdoor Kitchen, Patio/Deck, Spa/Hot Tub, Sprinkler System, Storage Room, Trash Pick Up
Parking Features Attached Garage
Garage Spaces 2.0
Pool Gunite, In Ground
Utilities Available Pool Maintenance, Trash Pickup, Yard Maintenance
Street Surface Concrete,Curbs,Gutters
Private Pool Yes
Building
Lot Description Subdivision Lot
Story 2
Lot Size Range 1/4 Up to 1/2 Acre
Water Water District
New Construction No
Schools
Elementary Schools Lamar Elementary School (Conroe)
Middle Schools Knox Junior High School
High Schools The Woodlands College Park High School
School District 11 - Conroe
Others
Pets Allowed Case By Case Basis
Senior Community No
Restrictions Deed Restrictions
Tax ID 8279-00-00800
Energy Description Attic Vents,Ceiling Fans,Digital Program Thermostat,Energy Star Appliances,Energy Star/CFL/LED Lights,High-Efficiency HVAC,HVAC>13 SEER,Insulated Doors,Insulated/Low-E windows,Insulation - Blown Fiberglass
Disclosures Mud
Green/Energy Cert Home Energy Rating/HERS
Special Listing Condition Mud
Pets Allowed Case By Case Basis

GET MORE INFORMATION





