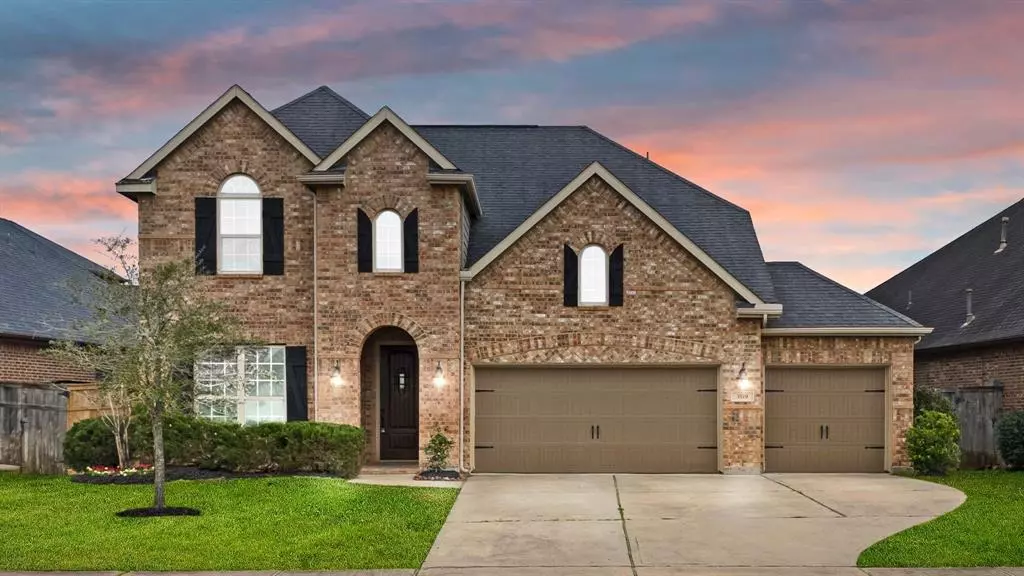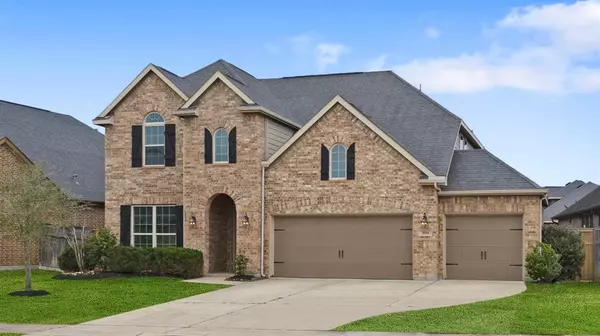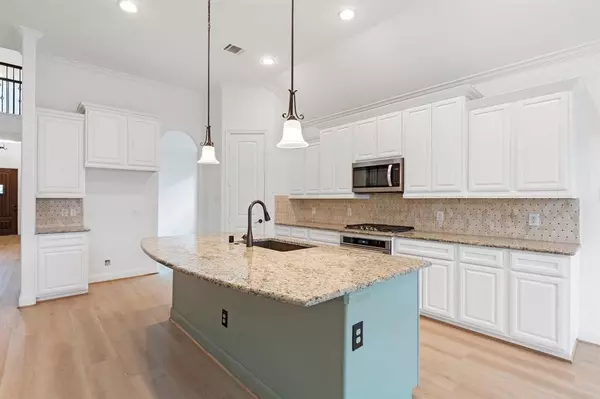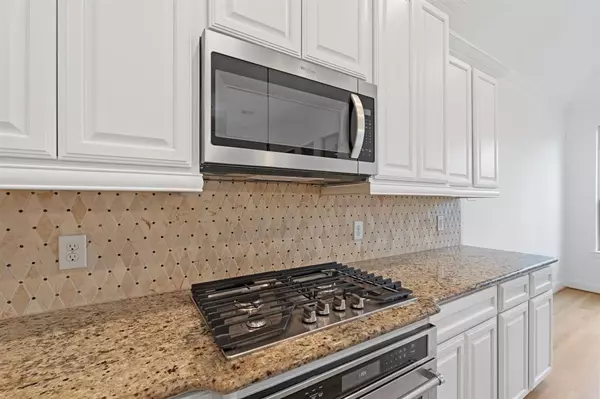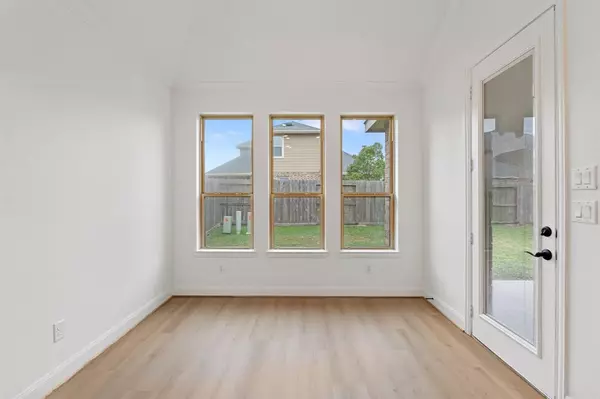3519 Satton Ranch LN Fulshear, TX 77441
4 Beds
3.1 Baths
2,939 SqFt
UPDATED:
02/16/2025 09:07 PM
Key Details
Property Type Single Family Home
Listing Status Active
Purchase Type For Sale
Square Footage 2,939 sqft
Price per Sqft $199
Subdivision Creek Falls At Cross Creek Ranch Sec 3
MLS Listing ID 56361812
Style Traditional
Bedrooms 4
Full Baths 3
Half Baths 1
HOA Fees $1,400/ann
HOA Y/N 1
Year Built 2015
Annual Tax Amount $13,665
Tax Year 2024
Lot Size 7,054 Sqft
Acres 0.1619
Property Description
Location
State TX
County Fort Bend
Community Cross Creek Ranch
Area Katy - Southwest
Rooms
Bedroom Description Primary Bed - 1st Floor
Other Rooms Breakfast Room, Formal Dining, Formal Living, Gameroom Up, Media
Interior
Interior Features Fire/Smoke Alarm, Prewired for Alarm System
Heating Central Gas
Cooling Central Electric
Flooring Tile, Vinyl
Fireplaces Number 1
Fireplaces Type Gaslog Fireplace
Exterior
Exterior Feature Back Yard, Back Yard Fenced, Side Yard
Parking Features Attached Garage
Garage Spaces 3.0
Roof Type Composition
Private Pool No
Building
Lot Description Subdivision Lot
Dwelling Type Free Standing
Story 2
Foundation Slab
Lot Size Range 0 Up To 1/4 Acre
Water Water District
Structure Type Brick
New Construction No
Schools
Elementary Schools Campbell Elementary School (Katy)
Middle Schools Adams Junior High School
High Schools Jordan High School
School District 30 - Katy
Others
Senior Community No
Restrictions Deed Restrictions
Tax ID 2711-03-002-0050-914
Energy Description Ceiling Fans
Tax Rate 2.8327
Disclosures Mud, Sellers Disclosure
Special Listing Condition Mud, Sellers Disclosure
Virtual Tour https://aura.aryeo.com/sites/gelkael/unbranded

GET MORE INFORMATION

