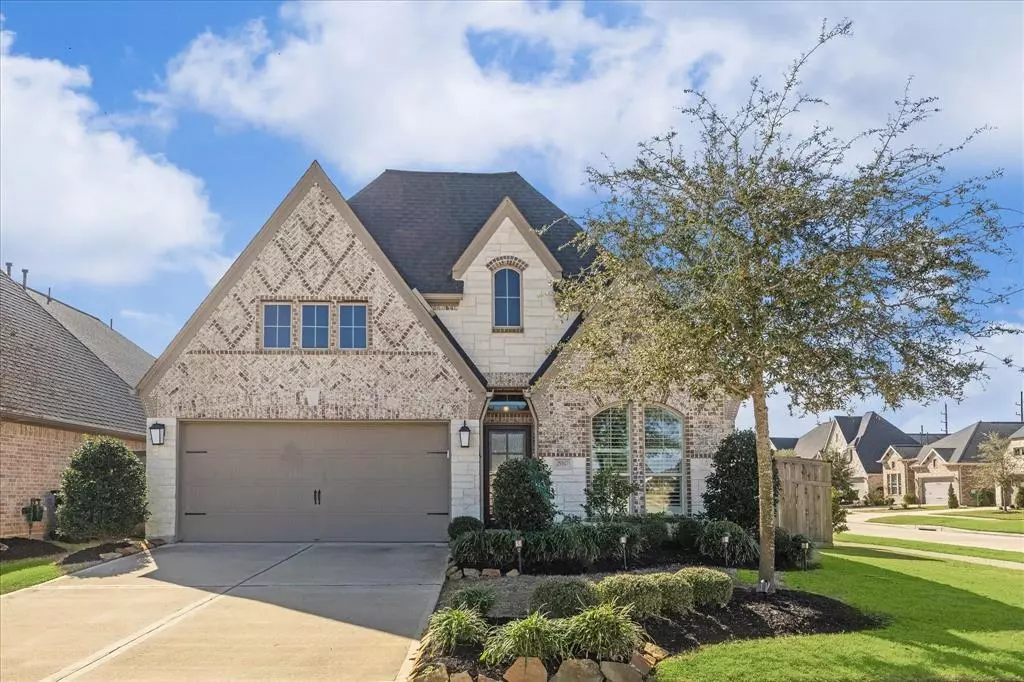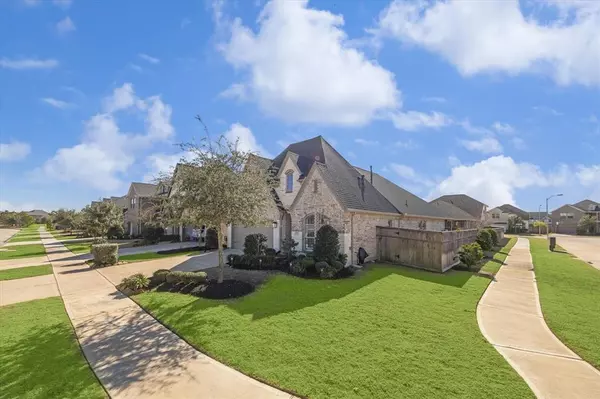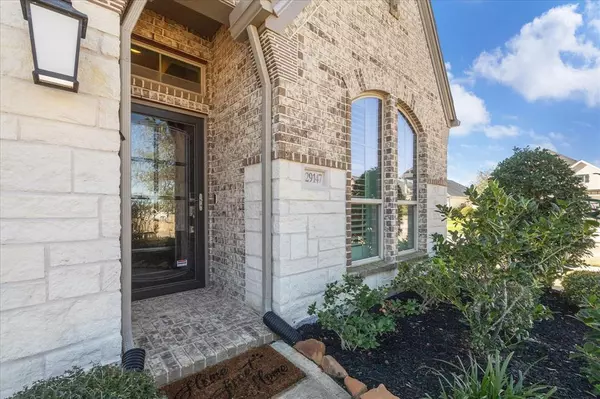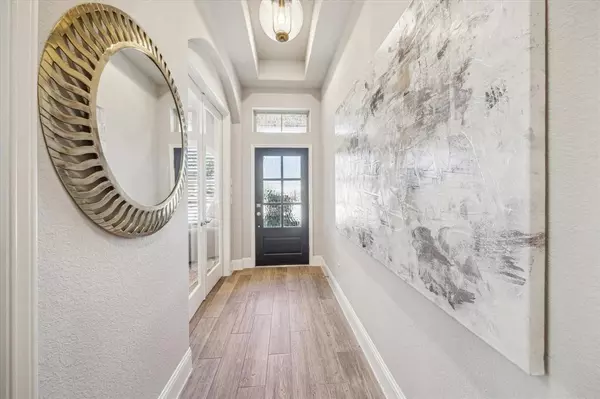29147 Autumn Brook DR Fulshear, TX 77441
3 Beds
2 Baths
2,003 SqFt
UPDATED:
02/14/2025 09:02 AM
Key Details
Property Type Single Family Home
Listing Status Active
Purchase Type For Sale
Square Footage 2,003 sqft
Price per Sqft $224
Subdivision The Brooks At Cross Creek Ranch Sec 3
MLS Listing ID 94917202
Style Traditional
Bedrooms 3
Full Baths 2
HOA Fees $1,400/ann
HOA Y/N 1
Year Built 2020
Annual Tax Amount $10,662
Tax Year 2024
Lot Size 6,550 Sqft
Acres 0.1504
Property Description
The kitchen boasts extended custom cabinetry, nearly doubling storage. An oversized laundry room includes built-in storage and a workstation, while a mudroom adds extra convenience. The primary suite features backyard views, a spa-like bath with a garden tub, oversized walk-in shower, dual vanities, and a large walk-in closet.
The enclosed back patio provides an additional 177 sq. feet of living space with sliding glass doors, screens, heating and cooling, and automatic patio shades. Additional features include plantation shutters throughout, upgraded lighting. Move-in ready with luxury upgrades!
Location
State TX
County Fort Bend
Community Cross Creek Ranch
Area Katy - Southwest
Rooms
Bedroom Description All Bedrooms Down,Primary Bed - 1st Floor,Split Plan,Walk-In Closet
Other Rooms 1 Living Area, Breakfast Room, Family Room, Home Office/Study
Master Bathroom Primary Bath: Double Sinks, Primary Bath: Separate Shower, Primary Bath: Soaking Tub, Secondary Bath(s): Tub/Shower Combo
Kitchen Breakfast Bar, Island w/o Cooktop, Kitchen open to Family Room, Pantry, Soft Closing Cabinets, Soft Closing Drawers, Walk-in Pantry
Interior
Interior Features Alarm System - Owned, Fire/Smoke Alarm, High Ceiling
Heating Central Gas
Cooling Central Electric
Flooring Carpet, Tile
Exterior
Exterior Feature Back Yard Fenced, Patio/Deck, Sprinkler System
Parking Features Attached Garage
Garage Spaces 2.0
Roof Type Composition
Street Surface Concrete,Curbs,Gutters
Private Pool No
Building
Lot Description Corner, Subdivision Lot
Dwelling Type Free Standing
Story 1
Foundation Slab
Lot Size Range 0 Up To 1/4 Acre
Water Water District
Structure Type Brick
New Construction No
Schools
Elementary Schools Viola Gilmore Randle Elementary
Middle Schools Leaman Junior High School
High Schools Fulshear High School
School District 33 - Lamar Consolidated
Others
HOA Fee Include Clubhouse,Grounds
Senior Community No
Restrictions Deed Restrictions
Tax ID 8004-03-002-0500-901
Acceptable Financing Cash Sale, Conventional, FHA, VA
Tax Rate 2.8925
Disclosures Exclusions, Mud, Owner/Agent, Sellers Disclosure
Listing Terms Cash Sale, Conventional, FHA, VA
Financing Cash Sale,Conventional,FHA,VA
Special Listing Condition Exclusions, Mud, Owner/Agent, Sellers Disclosure

GET MORE INFORMATION





