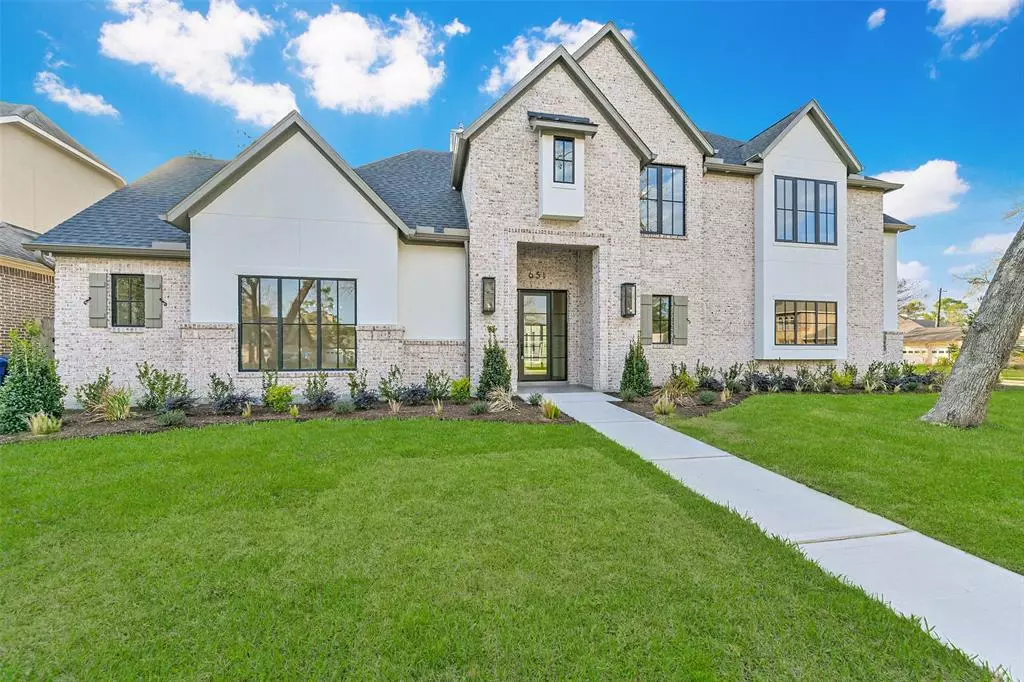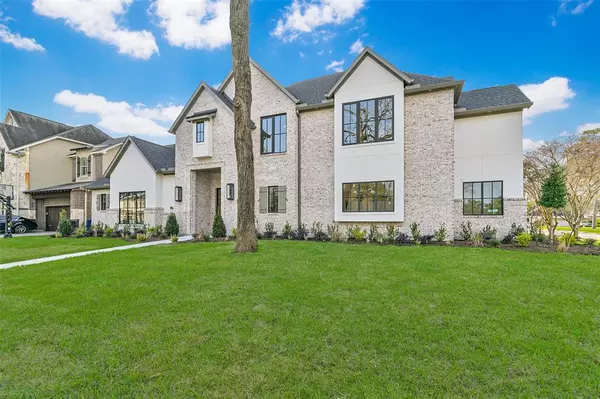651 Electra DR Houston, TX 77079
5 Beds
4.1 Baths
5,097 SqFt
OPEN HOUSE
Sat Feb 22, 3:00pm - 5:00pm
UPDATED:
02/20/2025 10:55 PM
Key Details
Property Type Single Family Home
Listing Status Active
Purchase Type For Sale
Square Footage 5,097 sqft
Price per Sqft $470
Subdivision Memorial Plaza
MLS Listing ID 88960823
Style Traditional
Bedrooms 5
Full Baths 4
Half Baths 1
HOA Fees $600/ann
HOA Y/N 1
Year Built 2025
Annual Tax Amount $12,823
Tax Year 2024
Lot Size 0.284 Acres
Acres 0.2835
Property Description
Step outside to the covered veranda, an ideal space for unwinding or outdoor cooking, while the backyard offers plenty of room to add a custom pool. With high-end finishes throughout, this home is a true sanctuary for modern living. Call Rocky Mitchell for a private showing.
Location
State TX
County Harris
Area Memorial West
Rooms
Bedroom Description Primary Bed - 1st Floor,Walk-In Closet
Other Rooms Family Room, Gameroom Up, Home Office/Study
Master Bathroom Primary Bath: Separate Shower
Den/Bedroom Plus 5
Kitchen Island w/o Cooktop, Soft Closing Cabinets, Soft Closing Drawers
Interior
Interior Features Fire/Smoke Alarm, High Ceiling, Refrigerator Included
Heating Central Gas
Cooling Central Electric
Flooring Carpet, Tile, Wood
Fireplaces Number 1
Fireplaces Type Gaslog Fireplace
Exterior
Parking Features Attached Garage, Oversized Garage
Garage Spaces 3.0
Roof Type Composition
Street Surface Concrete
Private Pool No
Building
Lot Description Subdivision Lot
Dwelling Type Free Standing
Story 2
Foundation Slab
Lot Size Range 1/4 Up to 1/2 Acre
Builder Name Providence Custom Homes
Sewer Public Sewer
Water Public Water
Structure Type Brick,Stucco
New Construction Yes
Schools
Elementary Schools Rummel Creek Elementary School
Middle Schools Memorial Middle School (Spring Branch)
High Schools Stratford High School (Spring Branch)
School District 49 - Spring Branch
Others
Senior Community No
Restrictions Deed Restrictions
Tax ID 085-416-000-0009
Energy Description Ceiling Fans,Digital Program Thermostat,HVAC>15 SEER
Acceptable Financing Cash Sale, Conventional, VA
Tax Rate 2.2043
Disclosures No Disclosures
Listing Terms Cash Sale, Conventional, VA
Financing Cash Sale,Conventional,VA
Special Listing Condition No Disclosures

GET MORE INFORMATION





