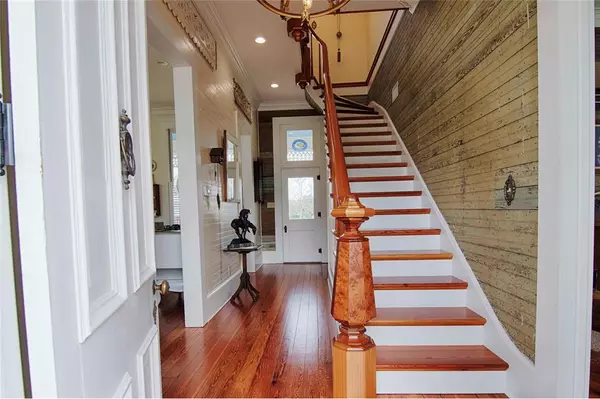317 S Penn ST Flatonia, TX 78941
3 Beds
3 Baths
1,804 SqFt
OPEN HOUSE
Sat Mar 08, 10:00am - 1:00pm
UPDATED:
02/21/2025 09:41 PM
Key Details
Property Type Single Family Home
Listing Status Active
Purchase Type For Sale
Square Footage 1,804 sqft
Price per Sqft $385
Subdivision City Of Flatonia 400
MLS Listing ID 94288515
Style Colonial
Bedrooms 3
Full Baths 3
Year Built 1875
Annual Tax Amount $5,382
Tax Year 2024
Lot Size 0.717 Acres
Acres 0.72
Property Description
Location
State TX
County Fayette
Rooms
Bedroom Description 1 Bedroom Down - Not Primary BR,En-Suite Bath,Primary Bed - 2nd Floor,Walk-In Closet
Other Rooms 1 Living Area, Entry, Garage Apartment, Kitchen/Dining Combo, Living Area - 1st Floor, Utility Room in House
Master Bathroom Full Secondary Bathroom Down, Primary Bath: Separate Shower, Secondary Bath(s): Separate Shower
Den/Bedroom Plus 3
Kitchen Kitchen open to Family Room
Interior
Interior Features Crown Molding, Fire/Smoke Alarm, Formal Entry/Foyer, High Ceiling, Refrigerator Included, Water Softener - Owned, Window Coverings
Heating Central Electric, Window Unit
Cooling Central Electric, Window Units
Flooring Wood
Exterior
Exterior Feature Back Green Space, Back Yard, Balcony, Covered Patio/Deck, Detached Gar Apt /Quarters, Partially Fenced, Porch, Satellite Dish
Parking Features Detached Garage
Garage Spaces 2.0
Garage Description Additional Parking, Circle Driveway
Roof Type Metal
Street Surface Asphalt
Private Pool No
Building
Lot Description Corner
Dwelling Type Free Standing,Historic
Faces South
Story 2
Foundation Pier & Beam, Slab
Lot Size Range 1/2 Up to 1 Acre
Sewer Public Sewer
Water Public Water
Structure Type Wood
New Construction No
Schools
Elementary Schools Flatonia Elementary School
Middle Schools Flatonia Secondary School
High Schools Flatonia Secondary School
School District 227 - Flatonia
Others
Senior Community No
Restrictions Zoning
Tax ID R27669
Ownership Full Ownership
Energy Description Attic Vents,Insulation - Spray-Foam,North/South Exposure
Acceptable Financing Cash Sale, Conventional, VA
Tax Rate 1.5427
Disclosures Other Disclosures, Sellers Disclosure
Listing Terms Cash Sale, Conventional, VA
Financing Cash Sale,Conventional,VA
Special Listing Condition Other Disclosures, Sellers Disclosure

GET MORE INFORMATION





