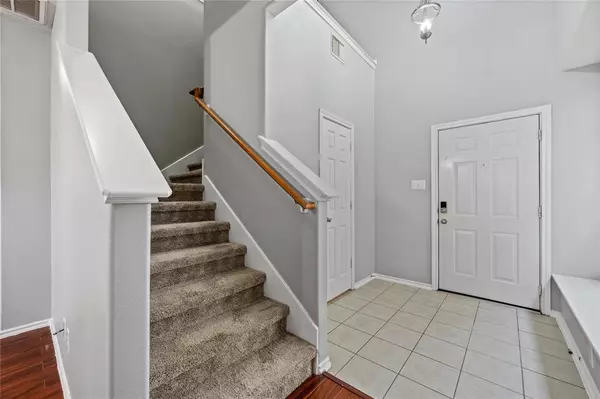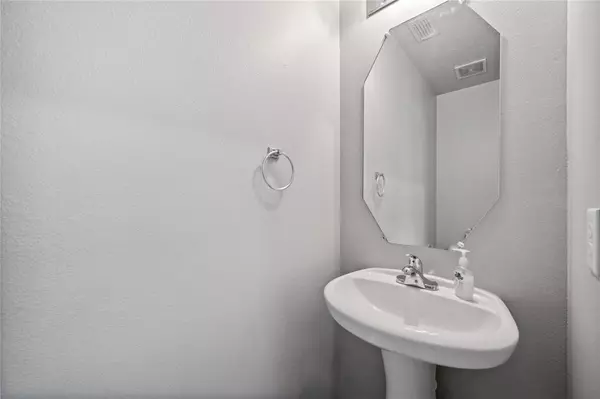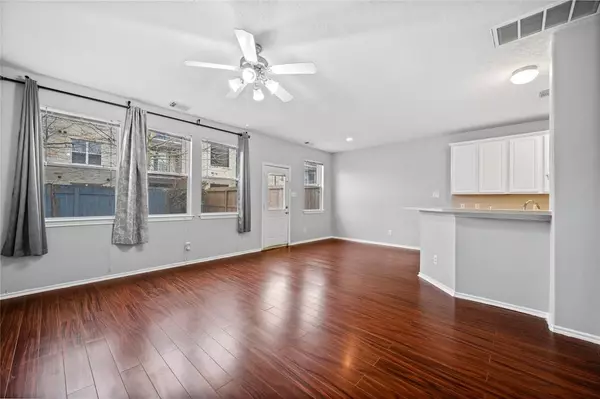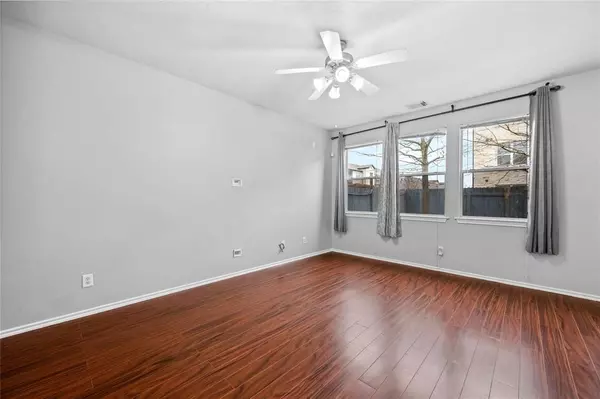8912 Elm Drake LN Humble, TX 77338
3 Beds
2.1 Baths
1,694 SqFt
UPDATED:
02/19/2025 04:57 PM
Key Details
Property Type Single Family Home
Sub Type Single Family Detached
Listing Status Active
Purchase Type For Rent
Square Footage 1,694 sqft
Subdivision Deerbrook Estates Villas Sec 1
MLS Listing ID 13668936
Style Traditional
Bedrooms 3
Full Baths 2
Half Baths 1
Rental Info Long Term,One Year
Year Built 2006
Available Date 2025-02-14
Lot Size 2,800 Sqft
Acres 0.0643
Property Sub-Type Single Family Detached
Property Description
Location
State TX
County Harris
Area Humble Area West
Rooms
Bedroom Description All Bedrooms Up,En-Suite Bath,Split Plan
Other Rooms 1 Living Area, Breakfast Room, Den, Kitchen/Dining Combo, Utility Room in House
Master Bathroom Half Bath, Primary Bath: Double Sinks, Primary Bath: Separate Shower, Primary Bath: Soaking Tub, Secondary Bath(s): Tub/Shower Combo
Kitchen Breakfast Bar, Kitchen open to Family Room, Pantry, Walk-in Pantry
Interior
Heating Central Gas
Cooling Central Electric
Flooring Carpet, Tile
Exterior
Parking Features Attached Garage
Garage Spaces 2.0
Garage Description Auto Garage Door Opener
Utilities Available None Provided
Street Surface Concrete,Curbs,Gutters
Private Pool No
Building
Lot Description Subdivision Lot
Faces North
Story 2
Lot Size Range 0 Up To 1/4 Acre
Water Water District
New Construction No
Schools
Elementary Schools Jones Elementary School (Aldine)
Middle Schools Jones Middle School (Aldine)
High Schools Nimitz High School (Aldine)
School District 1 - Aldine
Others
Pets Allowed Not Allowed
Senior Community No
Restrictions Deed Restrictions
Tax ID 126-014-006-0034
Energy Description Attic Vents,Digital Program Thermostat
Disclosures No Disclosures
Special Listing Condition No Disclosures
Pets Allowed Not Allowed

GET MORE INFORMATION





