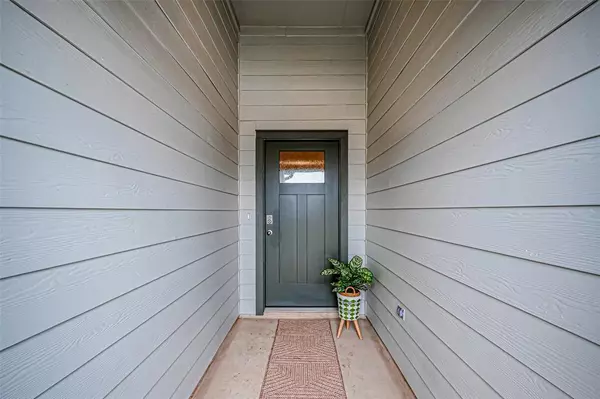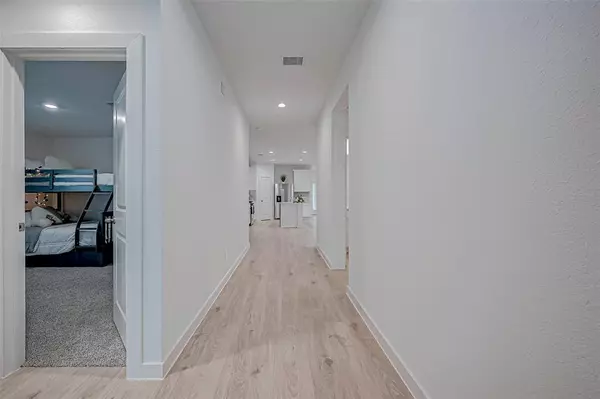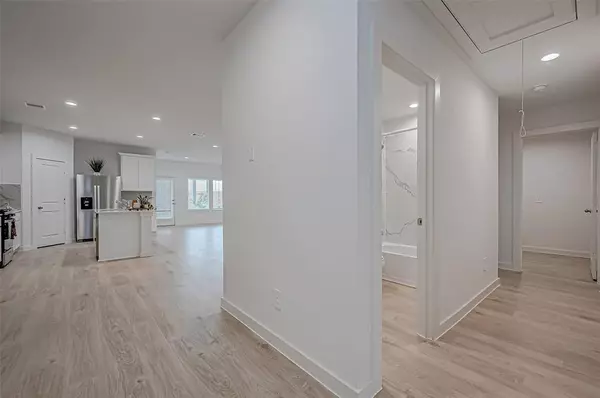31015 West Kington Way Fulshear, TX 77441
4 Beds
3 Baths
2,199 SqFt
UPDATED:
02/21/2025 05:20 AM
Key Details
Property Type Single Family Home
Sub Type Single Family Detached
Listing Status Active
Purchase Type For Rent
Square Footage 2,199 sqft
Subdivision Tamarron West
MLS Listing ID 76826847
Style Contemporary/Modern
Bedrooms 4
Full Baths 3
Rental Info Long Term
Year Built 2024
Available Date 2025-02-21
Property Sub-Type Single Family Detached
Property Description
Location
State TX
County Fort Bend
Rooms
Bedroom Description All Bedrooms Down,Walk-In Closet
Other Rooms 1 Living Area, Home Office/Study, Living/Dining Combo, Utility Room in House
Master Bathroom Primary Bath: Double Sinks, Primary Bath: Separate Shower
Kitchen Breakfast Bar, Kitchen open to Family Room, Pantry
Interior
Interior Features Alarm System - Owned, Dryer Included, Fire/Smoke Alarm, Fully Sprinklered, Washer Included
Heating Central Electric
Cooling Central Electric
Flooring Vinyl Plank
Exterior
Exterior Feature Back Yard, Back Yard Fenced, Sprinkler System
Parking Features Attached Garage
Garage Spaces 2.0
Private Pool No
Building
Lot Description Subdivision Lot
Story 1
Sewer Public Sewer
New Construction Yes
Schools
Elementary Schools West Elementary School (West)
Middle Schools West Middle School
High Schools West High School
School District 1020 - West
Others
Pets Allowed Case By Case Basis
Senior Community No
Restrictions Deed Restrictions
Tax ID 7899-11-002-0030-901
Energy Description Digital Program Thermostat,Energy Star Appliances,Energy Star/CFL/LED Lights,High-Efficiency HVAC,Insulated/Low-E windows
Disclosures Mud, Sellers Disclosure
Special Listing Condition Mud, Sellers Disclosure
Pets Allowed Case By Case Basis

GET MORE INFORMATION





