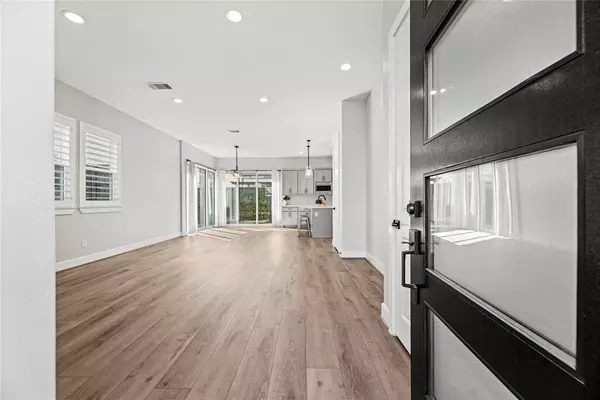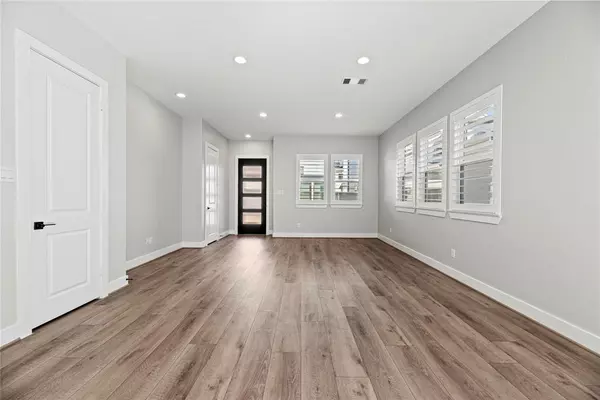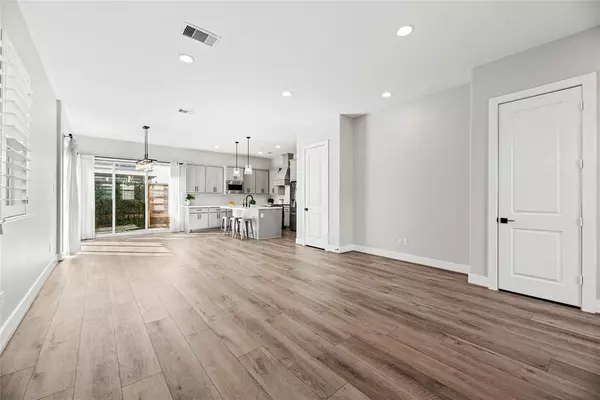12011 Royal Oaks Run DR Houston, TX 77082
3 Beds
2.1 Baths
2,374 SqFt
OPEN HOUSE
Sat Mar 01, 11:00am - 3:00pm
UPDATED:
02/27/2025 09:23 PM
Key Details
Property Type Single Family Home
Listing Status Active
Purchase Type For Sale
Square Footage 2,374 sqft
Price per Sqft $208
Subdivision Royal Oaks Lndg Rep
MLS Listing ID 46521444
Style Traditional
Bedrooms 3
Full Baths 2
Half Baths 1
HOA Fees $2,500/ann
HOA Y/N 1
Year Built 2021
Annual Tax Amount $12,119
Tax Year 2024
Lot Size 3,050 Sqft
Acres 0.07
Property Description
Location
State TX
County Harris
Area Westchase Area
Rooms
Bedroom Description All Bedrooms Up,En-Suite Bath,Walk-In Closet
Other Rooms Family Room, Kitchen/Dining Combo, Living Area - 1st Floor, Utility Room in House
Master Bathroom Half Bath, Primary Bath: Double Sinks, Primary Bath: Separate Shower, Primary Bath: Soaking Tub, Secondary Bath(s): Double Sinks, Secondary Bath(s): Tub/Shower Combo
Kitchen Breakfast Bar, Island w/o Cooktop, Kitchen open to Family Room, Pantry, Walk-in Pantry
Interior
Interior Features Alarm System - Owned, High Ceiling, Window Coverings
Heating Central Electric
Cooling Central Electric
Flooring Laminate
Exterior
Exterior Feature Back Yard Fenced, Controlled Subdivision Access, Patio/Deck, Sprinkler System
Parking Features Attached Garage
Garage Spaces 2.0
Roof Type Composition
Private Pool No
Building
Lot Description Subdivision Lot
Dwelling Type Free Standing
Faces East
Story 2
Foundation Slab
Lot Size Range 0 Up To 1/4 Acre
Builder Name Empire
Water Water District
Structure Type Cement Board,Stucco
New Construction No
Schools
Elementary Schools Outley Elementary School
Middle Schools O'Donnell Middle School
High Schools Aisd Draw
School District 2 - Alief
Others
HOA Fee Include Grounds,Recreational Facilities
Senior Community No
Restrictions Deed Restrictions
Tax ID 139-797-002-0032
Energy Description Attic Vents,Ceiling Fans,Digital Program Thermostat,Energy Star Appliances,Energy Star/CFL/LED Lights,High-Efficiency HVAC,Insulated/Low-E windows,Insulation - Other,Tankless/On-Demand H2O Heater
Acceptable Financing Cash Sale, Conventional, FHA, Investor, VA
Tax Rate 2.2717
Disclosures Sellers Disclosure
Listing Terms Cash Sale, Conventional, FHA, Investor, VA
Financing Cash Sale,Conventional,FHA,Investor,VA
Special Listing Condition Sellers Disclosure

GET MORE INFORMATION





