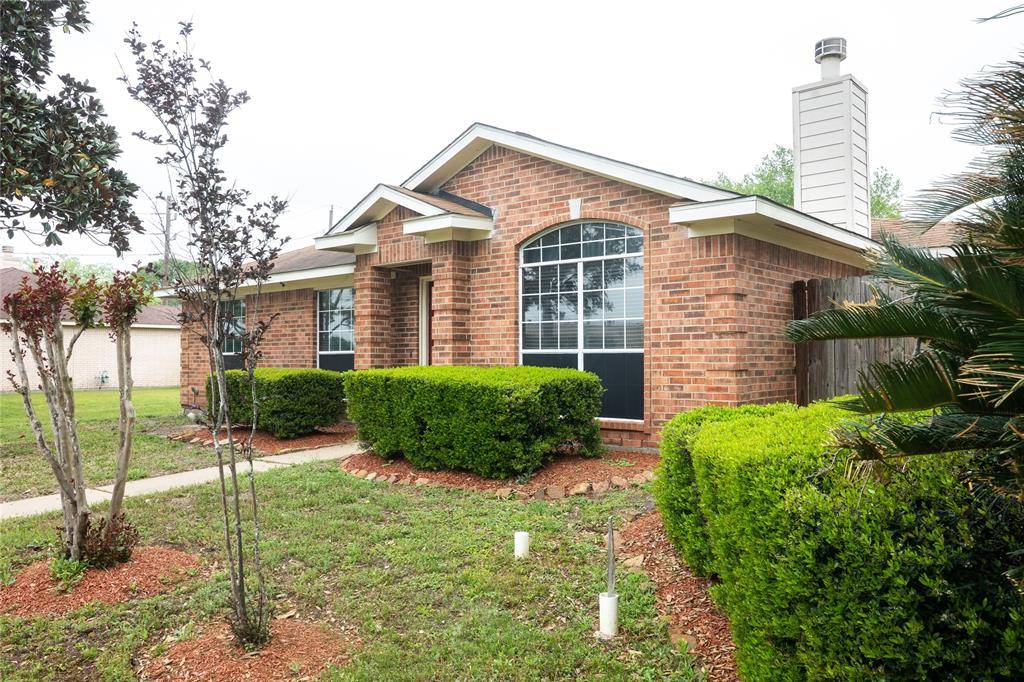6306 Langham DR Houston, TX 77084
3 Beds
2 Baths
1,722 SqFt
UPDATED:
Key Details
Property Type Single Family Home
Listing Status Active
Purchase Type For Sale
Square Footage 1,722 sqft
Price per Sqft $159
Subdivision Langham Creek Colony 02 Prcl R
MLS Listing ID 25357320
Style Traditional
Bedrooms 3
Full Baths 2
HOA Fees $250/ann
HOA Y/N 1
Year Built 1999
Annual Tax Amount $5,581
Tax Year 2024
Lot Size 0.259 Acres
Acres 0.2594
Property Description
The master suite offers a private retreat with an en-suite bathroom, while three additional bedrooms provide flexibility for family, guests, or a home office. Conveniently located near all the schools, experience the perfect blend of comfort and convenience at 6306 Langham Drive—your new home awaits!
Location
State TX
County Harris
Area Eldridge North
Rooms
Bedroom Description All Bedrooms Down,En-Suite Bath,Walk-In Closet
Other Rooms 1 Living Area, Breakfast Room, Family Room, Formal Dining, Home Office/Study, Living/Dining Combo, Utility Room in House
Master Bathroom Primary Bath: Double Sinks, Secondary Bath(s): Jetted Tub, Secondary Bath(s): Separate Shower
Kitchen Breakfast Bar, Island w/o Cooktop, Pantry
Interior
Interior Features Alarm System - Owned, Dryer Included, Prewired for Alarm System, Refrigerator Included, Washer Included
Heating Central Gas
Cooling Central Electric
Flooring Laminate, Tile
Fireplaces Number 1
Fireplaces Type Gaslog Fireplace
Exterior
Exterior Feature Back Yard Fenced, Covered Patio/Deck, Fully Fenced, Patio/Deck, Private Driveway, Storage Shed
Parking Features Attached Garage
Garage Spaces 2.0
Pool Above Ground
Roof Type Composition
Private Pool No
Building
Lot Description Corner, Patio Lot, Subdivision Lot
Dwelling Type Free Standing
Story 1
Foundation Slab
Lot Size Range 0 Up To 1/4 Acre
Sewer Public Sewer
Water Public Water
Structure Type Brick,Wood
New Construction No
Schools
Elementary Schools Horne Elementary School
Middle Schools Truitt Middle School
High Schools Cypress Falls High School
School District 13 - Cypress-Fairbanks
Others
Senior Community No
Restrictions Deed Restrictions
Tax ID 114-491-002-0006
Acceptable Financing Cash Sale, Conventional, FHA, VA
Tax Rate 2.2532
Disclosures Sellers Disclosure
Listing Terms Cash Sale, Conventional, FHA, VA
Financing Cash Sale,Conventional,FHA,VA
Special Listing Condition Sellers Disclosure

GET MORE INFORMATION





