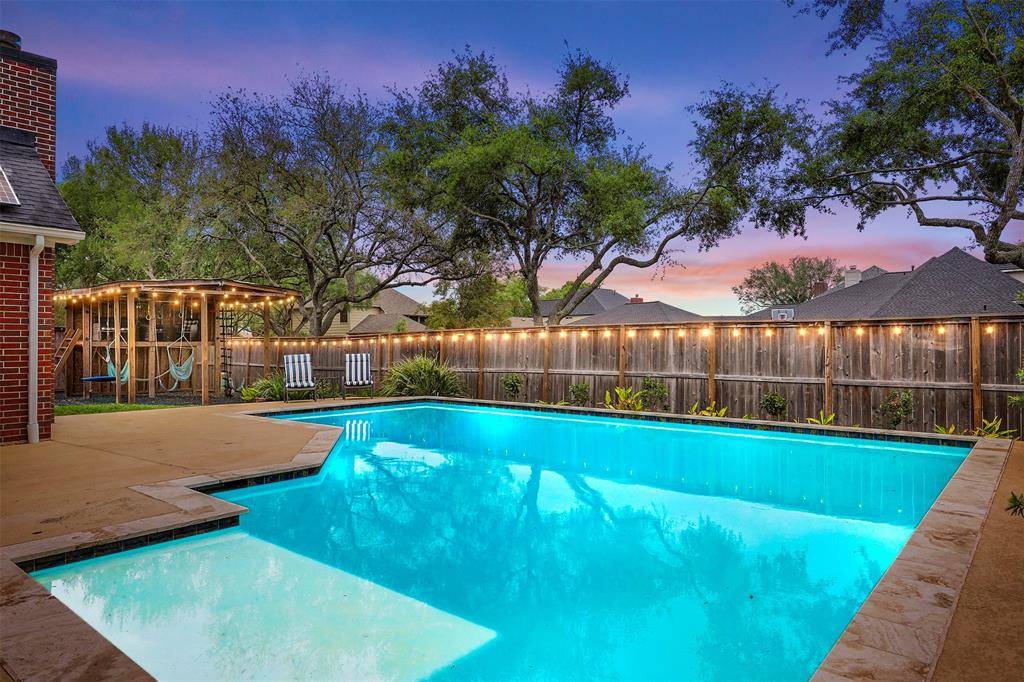1905 Dove CT Friendswood, TX 77546
5 Beds
3.1 Baths
3,949 SqFt
OPEN HOUSE
Sun Apr 06, 1:00pm - 3:00pm
UPDATED:
Key Details
Property Type Single Family Home
Listing Status Active
Purchase Type For Sale
Square Footage 3,949 sqft
Price per Sqft $183
Subdivision Falcon Ridge Sec 2 92
MLS Listing ID 57508599
Style Traditional
Bedrooms 5
Full Baths 3
Half Baths 1
HOA Fees $250/ann
HOA Y/N 1
Year Built 1993
Annual Tax Amount $9,975
Tax Year 2024
Lot Size 0.296 Acres
Acres 0.2962
Property Description
Location
State TX
County Galveston
Area Friendswood
Rooms
Bedroom Description En-Suite Bath,Primary Bed - 1st Floor,Walk-In Closet
Other Rooms Gameroom Up, Home Office/Study, Utility Room in House
Master Bathroom Primary Bath: Double Sinks, Primary Bath: Separate Shower, Primary Bath: Soaking Tub, Secondary Bath(s): Double Sinks, Secondary Bath(s): Tub/Shower Combo
Kitchen Kitchen open to Family Room
Interior
Interior Features High Ceiling
Heating Central Gas
Cooling Central Electric
Flooring Carpet, Tile
Fireplaces Number 1
Fireplaces Type Gas Connections, Wood Burning Fireplace
Exterior
Exterior Feature Back Yard Fenced, Patio/Deck, Storage Shed
Parking Features Attached Garage
Garage Spaces 3.0
Pool Heated, In Ground
Roof Type Composition
Private Pool Yes
Building
Lot Description Cul-De-Sac, Subdivision Lot
Dwelling Type Free Standing
Story 2
Foundation Slab
Lot Size Range 1/4 Up to 1/2 Acre
Sewer Public Sewer
Water Public Water
Structure Type Brick,Unknown
New Construction No
Schools
Elementary Schools Cline Elementary School
Middle Schools Friendswood Junior High School
High Schools Friendswood High School
School District 20 - Friendswood
Others
Senior Community No
Restrictions Deed Restrictions
Tax ID 3311-0003-0020-000
Energy Description Solar Panel - Owned
Acceptable Financing Cash Sale, Conventional, FHA, VA
Tax Rate 1.9997
Disclosures Sellers Disclosure
Listing Terms Cash Sale, Conventional, FHA, VA
Financing Cash Sale,Conventional,FHA,VA
Special Listing Condition Sellers Disclosure

GET MORE INFORMATION





