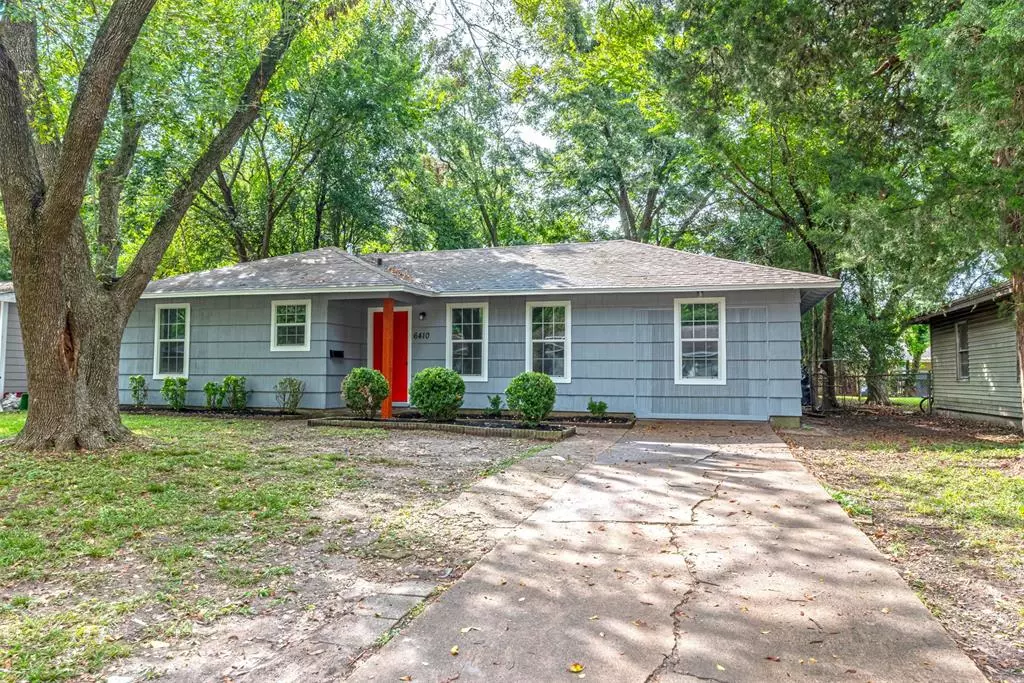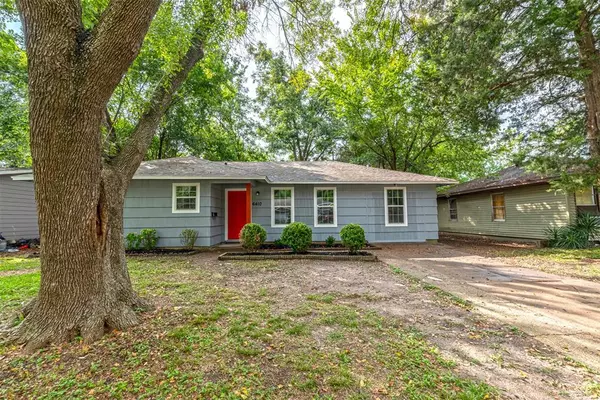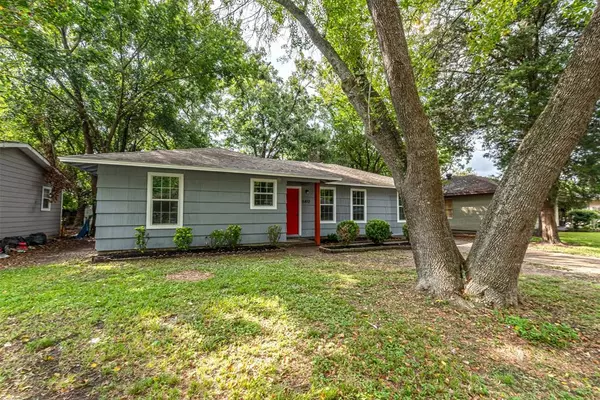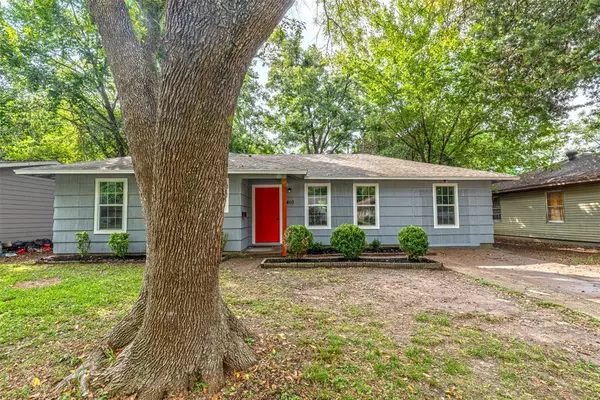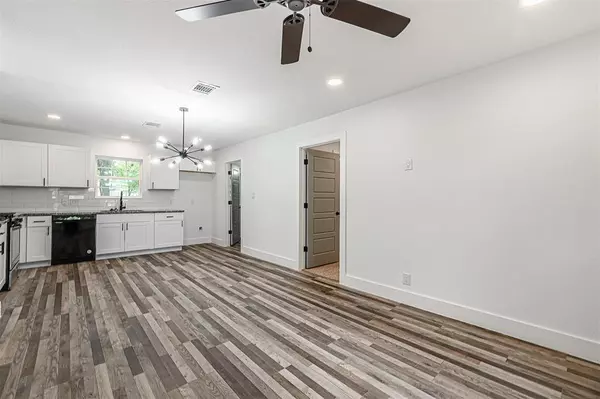$199,990
For more information regarding the value of a property, please contact us for a free consultation.
6410 Ridgeway DR Houston, TX 77087
4 Beds
2 Baths
1,300 SqFt
Key Details
Property Type Single Family Home
Listing Status Sold
Purchase Type For Sale
Square Footage 1,300 sqft
Price per Sqft $157
Subdivision Overbrook Sec 08
MLS Listing ID 67073862
Sold Date 12/22/21
Style Contemporary/Modern
Bedrooms 4
Full Baths 2
Year Built 1955
Annual Tax Amount $2,263
Tax Year 2020
Lot Size 6,286 Sqft
Acres 0.1443
Property Description
Boasting an array of sleek finishes and a thoughtful open plan layout, this immaculate, newly
renovated 4-bedroom, 2-bathroom home is a paradigm of modern suburban living. Features of this
1300 sqft home include wide plank engineered hardwood floors, new windows, central heating and
cooling, and a convenient interior washer/dryer hook-up. Beyond a functional entryway space the
home flows into a luminous, open-concept living, dining, and kitchen area. The L-style kitchen
is equipped with granite countertops, a white tile backsplash, white cabinets, and a suite of
appliances. The secondary bedrooms and bathroom sit just off the living area, and Primary
Bedroom w/ensuite bathroom, walk-in closet is privately tucked off the kitchen at the right
side of the home. Enjoy The Fully Fenced Backyard Perfect For Kids & Pets.
Location
State TX
County Harris
Area Hobby Area
Rooms
Bedroom Description All Bedrooms Down,En-Suite Bath,Walk-In Closet
Other Rooms 1 Living Area, Kitchen/Dining Combo, Living/Dining Combo, Utility Room in House
Master Bathroom Primary Bath: Tub/Shower Combo
Den/Bedroom Plus 4
Kitchen Pantry
Interior
Interior Features Fire/Smoke Alarm
Heating Central Electric
Cooling Central Electric
Flooring Laminate, Tile
Exterior
Exterior Feature Back Yard, Back Yard Fenced, Fully Fenced
Roof Type Composition
Street Surface Concrete
Private Pool No
Building
Lot Description Subdivision Lot
Story 1
Foundation Slab
Lot Size Range 0 Up To 1/4 Acre
Sewer Public Sewer
Water Public Water
Structure Type Other
New Construction No
Schools
Elementary Schools Gregg Elementary School
Middle Schools Hartman Middle School
High Schools Sterling High School (Houston)
School District 27 - Houston
Others
Senior Community No
Restrictions Deed Restrictions,Restricted
Tax ID 082-403-000-0013
Ownership Full Ownership
Energy Description Ceiling Fans,Digital Program Thermostat,HVAC>13 SEER,Insulated/Low-E windows
Acceptable Financing Cash Sale, Conventional, FHA
Tax Rate 2.5494
Disclosures Owner/Agent, Sellers Disclosure
Listing Terms Cash Sale, Conventional, FHA
Financing Cash Sale,Conventional,FHA
Special Listing Condition Owner/Agent, Sellers Disclosure
Read Less
Want to know what your home might be worth? Contact us for a FREE valuation!

Our team is ready to help you sell your home for the highest possible price ASAP

Bought with Truss Real Estate

GET MORE INFORMATION

