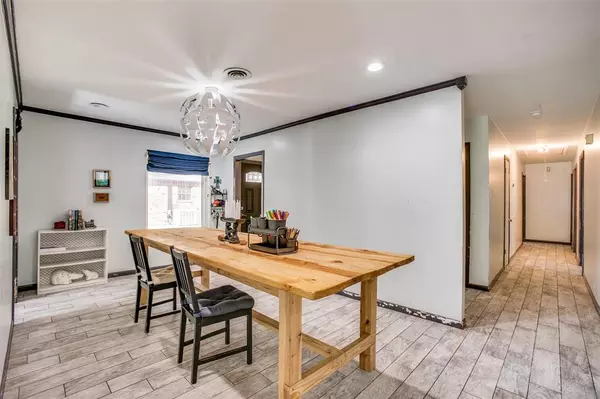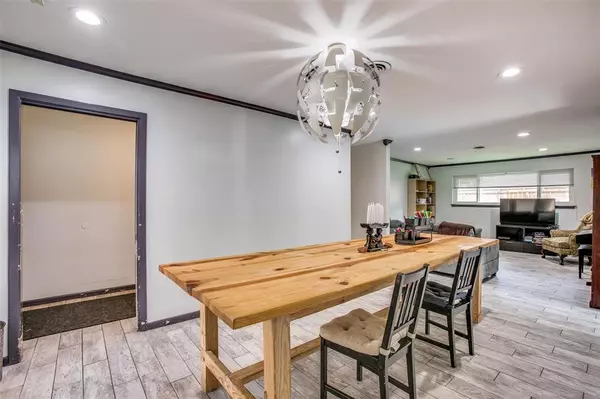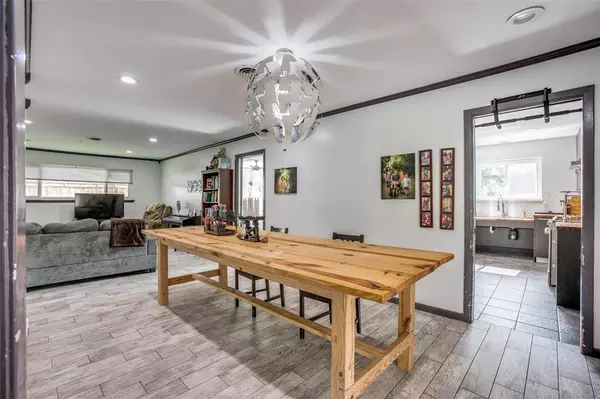$275,000
For more information regarding the value of a property, please contact us for a free consultation.
7907 Braesview LN Houston, TX 77071
3 Beds
2 Baths
2,133 SqFt
Key Details
Property Type Single Family Home
Listing Status Sold
Purchase Type For Sale
Square Footage 2,133 sqft
Price per Sqft $124
Subdivision Braeburn Valley Sec 03
MLS Listing ID 93965074
Sold Date 12/30/21
Style Traditional
Bedrooms 3
Full Baths 2
HOA Fees $36/ann
HOA Y/N 1
Year Built 1960
Annual Tax Amount $7,875
Tax Year 2021
Lot Size 0.314 Acres
Acres 0.314
Property Description
Spacious midcentury modern home with 3 bedrooms and 2 baths on a large lot. Home was completely renovated in 2017 to allow total wheelchair/disabled access. This includes widening door frames, creating roll under sinks and cabinets, and laying new tile with zero thresholds. The eat in kitchen has new cabinets and new appliances as well as additional space to allow for cozy seating, a spot for homework, or whatever may suit your needs. Updated primary bathroom with roll in shower and an extra large laundry room allow for additional storage. A/C unit has also been replaced(2020). Newer roof (2016). Replaced galvanized pipes and sewer pipes under house. Newer storm tight, break resistant windows. Front door with security glass. Enjoy this sprawling subdivision lot (one of the biggest in neighborhood). Quiet street with easy access to 59 and Beltway 8. Never flooded per seller. With so many brand new big ticket items, this home allows for a clean slate to make it your own!
Location
State TX
County Harris
Area Brays Oaks
Rooms
Bedroom Description All Bedrooms Down
Other Rooms Family Room, Formal Dining, Formal Living, Home Office/Study
Master Bathroom Disabled Access
Interior
Heating Central Gas
Cooling Central Electric
Flooring Laminate, Tile
Exterior
Exterior Feature Back Yard Fenced, Sprinkler System
Parking Features Attached Garage
Garage Spaces 2.0
Garage Description Auto Garage Door Opener, Double-Wide Driveway
Roof Type Composition
Street Surface Concrete
Private Pool No
Building
Lot Description Subdivision Lot
Story 1
Foundation Slab
Sewer Public Sewer
Structure Type Brick,Wood
New Construction No
Schools
Elementary Schools Milne Elementary School
Middle Schools Welch Middle School
High Schools Sharpstown High School
School District 27 - Houston
Others
Senior Community No
Restrictions Deed Restrictions
Tax ID 092-229-000-0002
Energy Description Insulated/Low-E windows
Acceptable Financing Cash Sale, Conventional, FHA, VA
Tax Rate 2.4994
Disclosures Sellers Disclosure
Listing Terms Cash Sale, Conventional, FHA, VA
Financing Cash Sale,Conventional,FHA,VA
Special Listing Condition Sellers Disclosure
Read Less
Want to know what your home might be worth? Contact us for a FREE valuation!

Our team is ready to help you sell your home for the highest possible price ASAP

Bought with RE/MAX Signature

GET MORE INFORMATION





