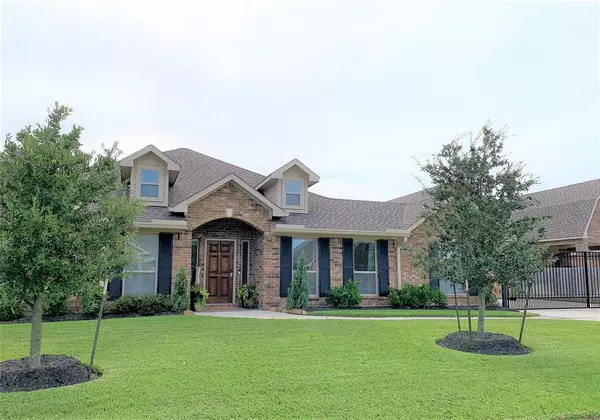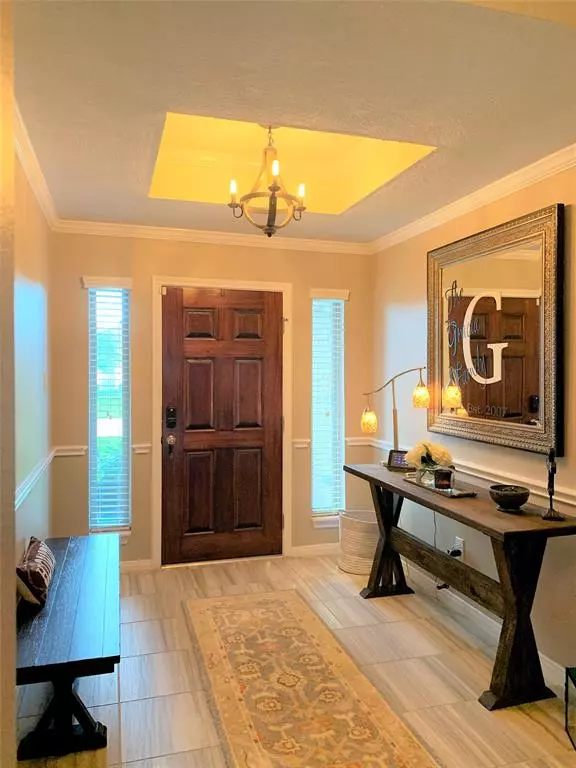$575,000
For more information regarding the value of a property, please contact us for a free consultation.
2410 Bisbee Road RD League City, TX 77573
5 Beds
4.1 Baths
3,850 SqFt
Key Details
Property Type Single Family Home
Listing Status Sold
Purchase Type For Sale
Square Footage 3,850 sqft
Price per Sqft $148
Subdivision Sedona Sec 5
MLS Listing ID 3023410
Sold Date 12/31/21
Style Traditional
Bedrooms 5
Full Baths 4
Half Baths 1
HOA Fees $20/ann
HOA Y/N 1
Year Built 2018
Annual Tax Amount $8,876
Tax Year 2020
Lot Size 0.253 Acres
Acres 0.2535
Property Description
This exquisite home located in a highly desirable area is near grocery stores, retail stores, The Kemah Boardwalk, Galveston, NASA and the highly ranked CCISD. Some of the custom features include a custom metal, remote access, driveway gate and extra wide driveway; whole yard sprinkler system; accent lighting package including ceiling fans in all bedrooms, & main living area; custom built in storage cabinets; Texas sized attached patio cover with electrical outlet access, dimmable LED lights, ceiling fans and a solar shade system; custom designed antique barn beam fireplace mantle and ceramic tile surround; exterior portable generator plug with electrical panel interlock; mini split a/c system and half bath located in the four car barn style garage; private one bedroom suite with full bath, kitchenette, custom built ins and two walk in closets located in upstairs garage. Schedule a tour soon, this one won't last. ***OWNER/AGENT***
Location
State TX
County Galveston
Area League City
Rooms
Bedroom Description 1 Bedroom Up,En-Suite Bath,Walk-In Closet
Other Rooms Breakfast Room, Family Room, Formal Dining, Garage Apartment, Home Office/Study, Utility Room in House
Master Bathroom Primary Bath: Double Sinks, Half Bath, Primary Bath: Shower Only
Kitchen Island w/o Cooktop, Kitchen open to Family Room, Soft Closing Cabinets, Under Cabinet Lighting, Walk-in Pantry
Interior
Interior Features Drapes/Curtains/Window Cover, Fire/Smoke Alarm, Formal Entry/Foyer, High Ceiling
Heating Central Electric, Central Gas
Cooling Central Electric
Flooring Carpet, Tile, Vinyl Plank
Fireplaces Number 1
Fireplaces Type Gaslog Fireplace
Exterior
Exterior Feature Back Yard Fenced, Covered Patio/Deck, Detached Gar Apt /Quarters, Fully Fenced, Sprinkler System
Parking Features Detached Garage, Oversized Garage
Garage Spaces 4.0
Carport Spaces 2
Garage Description Auto Driveway Gate, Auto Garage Door Opener, Converted Garage, Double-Wide Driveway, Driveway Gate, Porte-Cochere
Roof Type Composition
Street Surface Concrete
Accessibility Driveway Gate
Private Pool No
Building
Lot Description Subdivision Lot
Faces East
Story 1
Foundation Slab
Builder Name Cervelle Homes
Sewer Public Sewer
Water Public Water
Structure Type Brick
New Construction No
Schools
Elementary Schools Bauerschlag Elementary School
Middle Schools Victorylakes Intermediate School
High Schools Clear Springs High School
School District 9 - Clear Creek
Others
Senior Community No
Restrictions Deed Restrictions
Tax ID 6436-0004-0021-000
Ownership Full Ownership
Energy Description Ceiling Fans,Digital Program Thermostat,HVAC>13 SEER,Insulated/Low-E windows,Insulation - Spray-Foam
Acceptable Financing Cash Sale, Conventional
Tax Rate 2.2568
Disclosures Owner/Agent, Sellers Disclosure
Listing Terms Cash Sale, Conventional
Financing Cash Sale,Conventional
Special Listing Condition Owner/Agent, Sellers Disclosure
Read Less
Want to know what your home might be worth? Contact us for a FREE valuation!

Our team is ready to help you sell your home for the highest possible price ASAP

Bought with Realty Solutions

GET MORE INFORMATION





