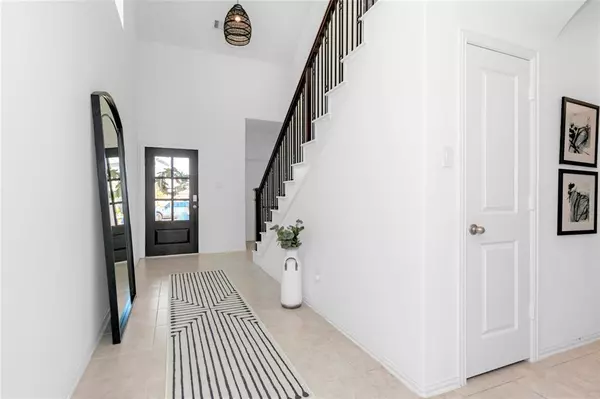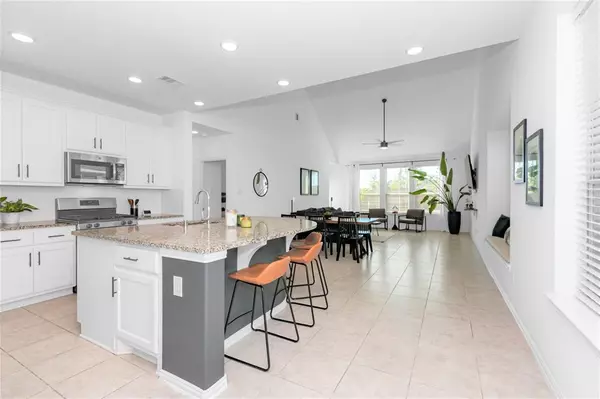$399,900
For more information regarding the value of a property, please contact us for a free consultation.
15131 Barbado Ridge TRL Cypress, TX 77433
4 Beds
3 Baths
2,267 SqFt
Key Details
Property Type Single Family Home
Listing Status Sold
Purchase Type For Sale
Square Footage 2,267 sqft
Price per Sqft $176
Subdivision Bridgeland Parkland Village
MLS Listing ID 61929261
Sold Date 01/04/22
Style Traditional
Bedrooms 4
Full Baths 3
HOA Fees $99/ann
HOA Y/N 1
Year Built 2019
Annual Tax Amount $10,530
Tax Year 2021
Lot Size 5,663 Sqft
Acres 0.13
Property Description
Crisp, modern open concept home built by Highland located on a coveted cul-de-sac street. Shows like a model home with walls of windows filling home with natural sunlight, loft ceilings, arched pass throughs, & soothing neutral design tones. 2-Story Foyer features an on trend black wicker chandelier & a wood|wrought iron stair rail. The sun filled Kitchen has an oversized granite island & breakfast bar for easy entertaining, stainless steel appliances & crisp, clean modern finishes. The Dining Room has a charming built-in window seat & opens to the Family Room, sharing a wall of windows allowing natural light to flow in & providing great views of the Backyard. First Floor Primary Bedroom features En Suite Bathroom with modern open shelving, dual sinks, shower/tub combination, & large Walk-In Closet. The 2nd Floor Game Room is open & airy opening to the Foyer with wrought iron & wood railing & Living Room below. Sunny backyard has a large partially covered patio & no back neighbors!
Location
State TX
County Harris
Community Bridgeland
Area Cypress South
Rooms
Bedroom Description 2 Bedrooms Down,En-Suite Bath,Primary Bed - 1st Floor,Walk-In Closet
Other Rooms 1 Living Area, Gameroom Up, Living Area - 1st Floor, Utility Room in House
Master Bathroom Primary Bath: Double Sinks, Primary Bath: Tub/Shower Combo, Secondary Bath(s): Shower Only, Secondary Bath(s): Tub/Shower Combo
Kitchen Breakfast Bar, Island w/o Cooktop, Kitchen open to Family Room, Pantry
Interior
Interior Features Fire/Smoke Alarm, High Ceiling
Heating Central Gas
Cooling Central Electric
Flooring Carpet, Tile
Exterior
Exterior Feature Back Yard Fenced, Patio/Deck
Parking Features Attached Garage
Garage Spaces 2.0
Garage Description Double-Wide Driveway
Roof Type Composition
Street Surface Concrete,Curbs,Gutters
Private Pool No
Building
Lot Description Subdivision Lot
Story 2
Foundation Slab
Builder Name Highland Homes
Water Water District
Structure Type Brick
New Construction No
Schools
Elementary Schools Wells Elementary School (Cypress-Fairbanks)
Middle Schools Smith Middle School (Cypress-Fairbanks)
High Schools Bridgeland High School
School District 13 - Cypress-Fairbanks
Others
Senior Community No
Restrictions Deed Restrictions
Tax ID 140-250-001-0018
Ownership Full Ownership
Energy Description Attic Vents,Ceiling Fans,Digital Program Thermostat,HVAC>13 SEER,Insulated/Low-E windows
Acceptable Financing Cash Sale, Conventional
Tax Rate 3.627
Disclosures Sellers Disclosure
Green/Energy Cert Home Energy Rating/HERS
Listing Terms Cash Sale, Conventional
Financing Cash Sale,Conventional
Special Listing Condition Sellers Disclosure
Read Less
Want to know what your home might be worth? Contact us for a FREE valuation!

Our team is ready to help you sell your home for the highest possible price ASAP

Bought with eXp Realty LLC

GET MORE INFORMATION





