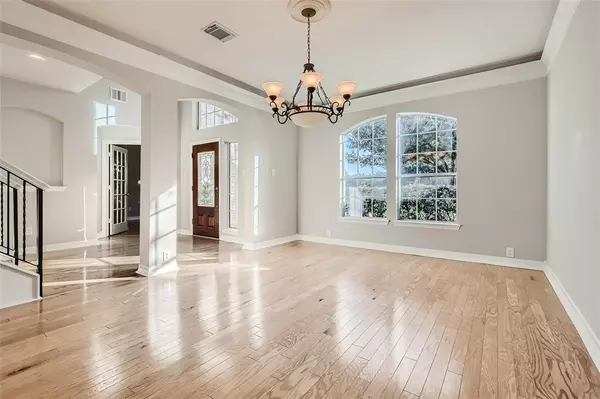$750,000
For more information regarding the value of a property, please contact us for a free consultation.
7211 Alder Springs CT Katy, TX 77494
5 Beds
4.1 Baths
4,989 SqFt
Key Details
Property Type Single Family Home
Listing Status Sold
Purchase Type For Sale
Square Footage 4,989 sqft
Price per Sqft $148
Subdivision Grand Lakes Ph 4 Sec 1
MLS Listing ID 4253224
Sold Date 02/18/22
Style Traditional
Bedrooms 5
Full Baths 4
Half Baths 1
HOA Fees $95/ann
HOA Y/N 1
Year Built 2003
Annual Tax Amount $12,553
Tax Year 2021
Lot Size 0.271 Acres
Acres 0.2714
Property Description
Click the Virtual Tour link to view the 3D Tour. Pristine curb appeal & a gated entrance greet you at this expansive two-story residence! Wood floors, vaulted ceilings, & tall windows that capture every essence of daylight will impress from the moment you enter. Eye catching, 2-sided fireplace adjoins the family room & sitting room off of the kitchen. The gorgeous kitchen features expansive cabinet space, granite countertops & a large walk-in pantry. A breakfast nook is the perfect sunny spot for everyday meals while the formal dining room is ideal for entertaining. The master bedroom is a fabulous, private escape with soft carpeting, a separate sitting area with gas fireplace & a jaw dropping ensuite bath. Access to the back patio and pool make it feel like a true retreat. The upper level is home to 4 more bedrooms, 3 baths, a media room, a study space & a game room. The second story balcony overlooks the sparkling pool & cabana. Summers are well-spent enjoying the luxurious backyard!
Location
State TX
County Fort Bend
Community Grand Lakes
Area Katy - Southwest
Rooms
Bedroom Description En-Suite Bath,Primary Bed - 1st Floor,Walk-In Closet
Other Rooms Breakfast Room, Family Room, Formal Dining, Formal Living, Gameroom Up, Home Office/Study, Kitchen/Dining Combo, Living Area - 1st Floor, Living Area - 2nd Floor, Media, Utility Room in House
Master Bathroom Half Bath, Primary Bath: Double Sinks, Primary Bath: Jetted Tub, Primary Bath: Separate Shower, Secondary Bath(s): Shower Only, Secondary Bath(s): Tub/Shower Combo, Vanity Area
Kitchen Breakfast Bar, Island w/o Cooktop, Kitchen open to Family Room, Walk-in Pantry
Interior
Interior Features Balcony, Drapes/Curtains/Window Cover, Formal Entry/Foyer, High Ceiling
Heating Central Gas, Zoned
Cooling Central Electric, Zoned
Flooring Carpet, Tile, Wood
Fireplaces Number 2
Fireplaces Type Gaslog Fireplace
Exterior
Exterior Feature Back Green Space, Back Yard Fenced, Balcony, Covered Patio/Deck, Fully Fenced, Side Yard
Parking Features Attached/Detached Garage
Garage Spaces 3.0
Garage Description Circle Driveway
Pool Gunite, In Ground
Roof Type Composition
Street Surface Concrete,Curbs
Accessibility Driveway Gate
Private Pool Yes
Building
Lot Description Cul-De-Sac, Subdivision Lot
Faces East
Story 2
Foundation Slab
Sewer Public Sewer
Water Water District
Structure Type Brick
New Construction No
Schools
Elementary Schools Griffin Elementary School (Katy)
Middle Schools Beckendorff Junior High School
High Schools Seven Lakes High School
School District 30 - Katy
Others
Senior Community No
Restrictions Unknown
Tax ID 3532-01-001-0200-914
Ownership Full Ownership
Energy Description Ceiling Fans
Acceptable Financing Cash Sale, Conventional, FHA, VA
Tax Rate 2.192
Disclosures Mud, Sellers Disclosure
Listing Terms Cash Sale, Conventional, FHA, VA
Financing Cash Sale,Conventional,FHA,VA
Special Listing Condition Mud, Sellers Disclosure
Read Less
Want to know what your home might be worth? Contact us for a FREE valuation!

Our team is ready to help you sell your home for the highest possible price ASAP

Bought with Realm Real Estate Professionals - Katy

GET MORE INFORMATION





