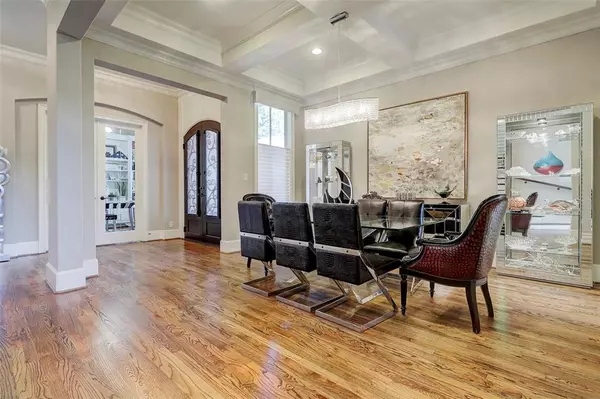$1,085,000
For more information regarding the value of a property, please contact us for a free consultation.
1303 Westview Garden CT Houston, TX 77055
5 Beds
5.2 Baths
5,164 SqFt
Key Details
Property Type Single Family Home
Listing Status Sold
Purchase Type For Sale
Square Footage 5,164 sqft
Price per Sqft $206
Subdivision Campbell Place Pt Rep 1
MLS Listing ID 52650414
Sold Date 03/04/22
Style Traditional
Bedrooms 5
Full Baths 5
Half Baths 2
HOA Fees $321/ann
HOA Y/N 1
Year Built 2015
Annual Tax Amount $27,149
Tax Year 2021
Lot Size 5,359 Sqft
Acres 0.123
Property Description
Breathtakingly, stunning Villa, tons of extra amenities, nestled in a gated community. Unique and inspiring open floorplan of 5164 square feet! A massive window wall bringing in the outside oasis, heated spa/pool with fire torches into the living area. Villa style upstairs foyer lures you into a gigantic cozy living atmosphere over looking it all. Upstairs encompasses game room, bar, media room for relaxing after a long day. Three large bedrooms all with private baths. Massive primary bedroom with chandelier, dual ceilings fans and adjoining ensuite with deep relaxing tub, roomy walk-in shower with spa atmosphere. Downstairs bedroom with private bath and walk-in shower. Powder rooms with chandeliers and custom wallpaper. Beautiful sparkling glass and mirror bar downstairs for entertaining. Many other amenities include mosquito system, full house water softener system, kitchen filtered water system, outdoor kitchen. This home was built for entertaining. Call for your private viewing.
Location
State TX
County Harris
Area Spring Branch
Rooms
Bedroom Description 1 Bedroom Down - Not Primary BR,En-Suite Bath,Primary Bed - 2nd Floor,Sitting Area,Split Plan,Walk-In Closet
Other Rooms Breakfast Room, Family Room, Formal Dining, Formal Living, Gameroom Up, Home Office/Study, Living Area - 1st Floor, Media, Utility Room in House
Master Bathroom Primary Bath: Double Sinks, Primary Bath: Separate Shower, Primary Bath: Soaking Tub, Vanity Area
Den/Bedroom Plus 5
Kitchen Breakfast Bar, Butler Pantry, Island w/o Cooktop, Kitchen open to Family Room, Pot Filler, Pots/Pans Drawers, Soft Closing Cabinets, Soft Closing Drawers, Under Cabinet Lighting, Walk-in Pantry
Interior
Interior Features Alarm System - Owned, Balcony, Crown Molding, Drapes/Curtains/Window Cover, Fire/Smoke Alarm, Formal Entry/Foyer, High Ceiling, Prewired for Alarm System, Wet Bar, Wired for Sound
Heating Central Gas
Cooling Central Electric
Flooring Carpet, Marble Floors, Tile, Wood
Fireplaces Number 1
Fireplaces Type Gas Connections, Gaslog Fireplace
Exterior
Exterior Feature Back Yard Fenced, Controlled Subdivision Access, Covered Patio/Deck, Mosquito Control System, Outdoor Kitchen, Patio/Deck, Spa/Hot Tub, Sprinkler System
Parking Features Attached Garage, Oversized Garage
Garage Spaces 2.0
Garage Description Auto Garage Door Opener
Pool Gunite, Heated
Roof Type Composition
Street Surface Concrete,Curbs,Gutters
Accessibility Automatic Gate
Private Pool Yes
Building
Lot Description Cul-De-Sac
Story 2
Foundation Slab
Lot Size Range 0 Up To 1/4 Acre
Builder Name MHI
Sewer Public Sewer
Water Public Water
Structure Type Stucco
New Construction No
Schools
Elementary Schools Valley Oaks Elementary School
Middle Schools Spring Branch Middle School (Spring Branch)
High Schools Memorial High School (Spring Branch)
School District 49 - Spring Branch
Others
HOA Fee Include Grounds,Limited Access Gates
Senior Community No
Restrictions Deed Restrictions
Tax ID 073-033-009-0003
Ownership Full Ownership
Acceptable Financing Cash Sale, Conventional
Tax Rate 2.5733
Disclosures Sellers Disclosure
Listing Terms Cash Sale, Conventional
Financing Cash Sale,Conventional
Special Listing Condition Sellers Disclosure
Read Less
Want to know what your home might be worth? Contact us for a FREE valuation!

Our team is ready to help you sell your home for the highest possible price ASAP

Bought with eXp Realty LLC

GET MORE INFORMATION





