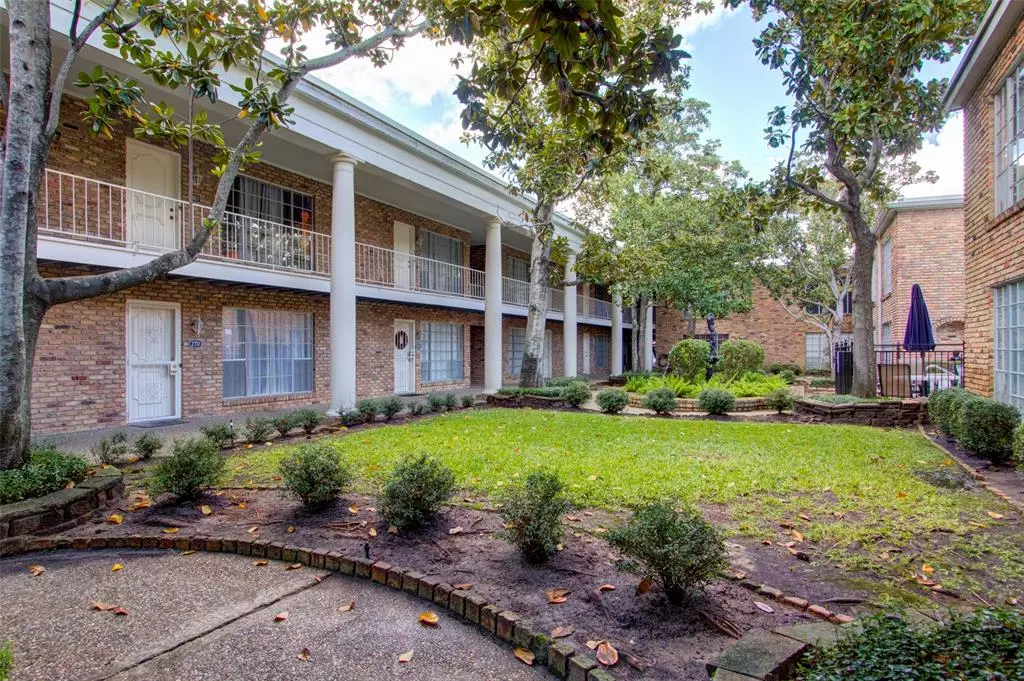$130,000
For more information regarding the value of a property, please contact us for a free consultation.
2121 Fountain View DR #51 Houston, TX 77057
2 Beds
2 Baths
930 SqFt
Key Details
Property Type Condo
Sub Type Condominium
Listing Status Sold
Purchase Type For Sale
Square Footage 930 sqft
Price per Sqft $126
Subdivision Courtyards 03 Fountains
MLS Listing ID 31840683
Sold Date 03/10/22
Style Traditional
Bedrooms 2
Full Baths 2
HOA Fees $480/mo
Year Built 1968
Annual Tax Amount $2,671
Tax Year 2021
Lot Size 7.603 Acres
Property Description
Welcome to this well-maintained condo in the established Courtyard Fountains community. Centrally located within minutes of H-E-B, Whole Foods, & The Galleria Mall. This community offers gated access, 2 assigned parking spot, a community pool & more! This unit offers courtyard access & parking lot access. Once inside you are welcomed by a spacious living area with a large brink fireplace, vinyl flooring & built-ins. Adjacent is the formal dining area & kitchen w/ ample cabinet and counter space, appliances, & dual pantries. 1 secondary bedroom w/ an en-suite bath is perfect for a home office or guest suite w/ covered parking access & the primary suite w/ an updated en-suite bath completes this home. **Automatic driveway Gate- no code- will have to park outside of apt- complex- seller has remote to open gate no code available** building D
Location
State TX
County Harris
Area Galleria
Rooms
Bedroom Description All Bedrooms Down
Other Rooms 1 Living Area, Breakfast Room
Master Bathroom Primary Bath: Tub/Shower Combo
Kitchen Pantry, Pots/Pans Drawers
Interior
Heating Central Electric
Cooling Central Electric
Flooring Carpet, Vinyl
Dryer Utilities 1
Exterior
Exterior Feature Patio/Deck
Carport Spaces 2
Roof Type Other
Accessibility Automatic Gate
Private Pool No
Building
Faces North
Story 1
Unit Location Other
Entry Level Level 1
Foundation Slab
Water Public Water
Structure Type Brick,Wood
New Construction No
Schools
Elementary Schools Briargrove Elementary School
Middle Schools Tanglewood Middle School
High Schools Wisdom High School
School District 27 - Houston
Others
HOA Fee Include Other
Senior Community No
Tax ID 113-283-000-0033
Energy Description Digital Program Thermostat
Acceptable Financing Cash Sale, Conventional
Tax Rate 2.3994
Disclosures Sellers Disclosure
Listing Terms Cash Sale, Conventional
Financing Cash Sale,Conventional
Special Listing Condition Sellers Disclosure
Read Less
Want to know what your home might be worth? Contact us for a FREE valuation!

Our team is ready to help you sell your home for the highest possible price ASAP

Bought with All City Real Estate, Ltd. Co.

GET MORE INFORMATION





