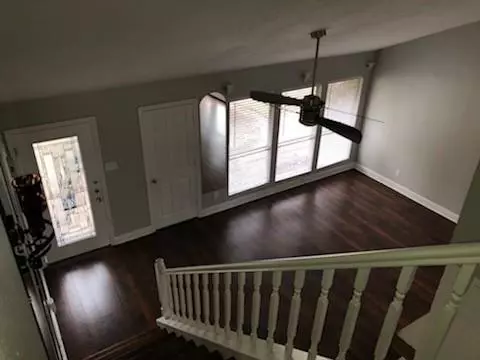$265,000
For more information regarding the value of a property, please contact us for a free consultation.
3219 Village Park DR Houston, TX 77339
3 Beds
2.1 Baths
1,650 SqFt
Key Details
Property Type Single Family Home
Listing Status Sold
Purchase Type For Sale
Square Footage 1,650 sqft
Price per Sqft $160
Subdivision Hunters Ridge Village
MLS Listing ID 70335914
Sold Date 03/25/22
Style Traditional
Bedrooms 3
Full Baths 2
Half Baths 1
HOA Fees $29/ann
HOA Y/N 1
Year Built 1981
Annual Tax Amount $4,265
Tax Year 2021
Lot Size 8,184 Sqft
Acres 0.1879
Property Description
Pride of Ownership! This beautifully maintained and renovated home features an updated kitchen with sleek SileStone countertops and upgraded stainless steel appliances that are (less than 2 years old); refrigerator remains with the home. The HVAC system is newer (less than 2 years old). Both showers have been remodeled in the last 2 years. There is no carpet in the home. There are 2 full baths with a half bath downstairs. A NEST thermostat helps with utility costs. Garage has one garage door opener. Lawn was recently landscaped with moss rock; new sprinkler system in the front and back yards. The inviting back-yard has plenty of room to play with trees, a new patio slab and french doors that lead to the backyard. Gutters have recently been installed. There is a community pool for Hunters Ridge Village. There are miles and miles of walking/biking trails throughout the 'Livable Forest' that is Kingwood. Water and sewer - City of Houston. Tenant occupied. Lease ends March 10, 2022
Location
State TX
County Harris
Community Kingwood
Area Kingwood West
Rooms
Bedroom Description All Bedrooms Up
Interior
Heating Central Gas
Cooling Central Electric
Fireplaces Number 1
Exterior
Parking Features Attached Garage
Garage Spaces 2.0
Garage Description Auto Garage Door Opener
Roof Type Composition
Private Pool No
Building
Lot Description Subdivision Lot
Story 2
Foundation Slab
Sewer Public Sewer
Water Public Water
Structure Type Brick,Cement Board
New Construction No
Schools
Elementary Schools Greentree Elementary School
Middle Schools Creekwood Middle School
High Schools Kingwood High School
School District 29 - Humble
Others
Senior Community No
Restrictions Deed Restrictions
Tax ID 113-546-000-0013
Acceptable Financing Cash Sale, Conventional, FHA, VA
Tax Rate 2.5839
Disclosures Sellers Disclosure
Listing Terms Cash Sale, Conventional, FHA, VA
Financing Cash Sale,Conventional,FHA,VA
Special Listing Condition Sellers Disclosure
Read Less
Want to know what your home might be worth? Contact us for a FREE valuation!

Our team is ready to help you sell your home for the highest possible price ASAP

Bought with Pearl Partner Group

GET MORE INFORMATION





