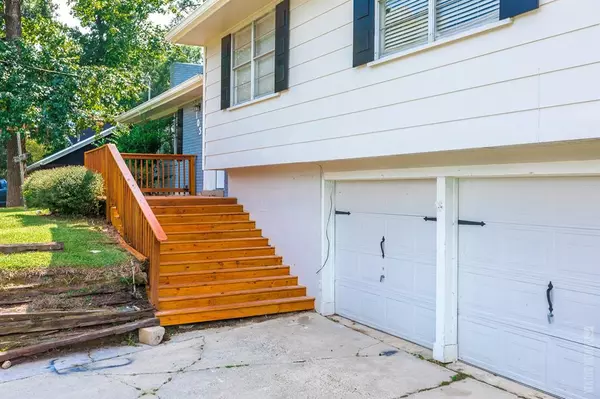$159,000
For more information regarding the value of a property, please contact us for a free consultation.
105 Crestwood DR Jasper, TX 75951
3 Beds
2 Baths
1,542 SqFt
Key Details
Property Type Single Family Home
Listing Status Sold
Purchase Type For Sale
Square Footage 1,542 sqft
Price per Sqft $103
MLS Listing ID 75041266
Sold Date 04/04/22
Style Other Style,Split Level
Bedrooms 3
Full Baths 2
Year Built 1984
Annual Tax Amount $2,180
Tax Year 2021
Lot Size 8,973 Sqft
Acres 0.206
Property Description
Renovated and Refreshed in the heart of Jasper! This adorable 3 Bed/2 Bath located within walking distance of beautiful Sandy CreekPark, is ready to impress. This property features a spacious living with w/b fireplace that opens onto the dining room and kitchen via passthrough window. Walk-up to the 3 Bedrooms all with ample space and 2 bathrooms including a master en-suite with shower. Enjoy dining outdoors? This kitchen opens on to the pergola covered patio and large backyard with fenced area for children or pets' play area.Downstairs you'll find the utility room and storage that walks out to the 2 car attached garage. Centrally located to city amenities, this adorable home won't last long!
Location
State TX
County Jasper
Rooms
Bedroom Description En-Suite Bath
Other Rooms Formal Dining, Utility Room in House
Master Bathroom Primary Bath: Separate Shower, Secondary Bath(s): Tub/Shower Combo
Kitchen Kitchen open to Family Room
Interior
Interior Features Split Level
Heating Central Electric
Cooling Central Electric
Flooring Laminate
Fireplaces Number 1
Fireplaces Type Wood Burning Fireplace
Exterior
Exterior Feature Back Yard, Partially Fenced, Patio/Deck, Side Yard
Parking Features Attached Garage
Garage Spaces 2.0
Garage Description Double-Wide Driveway
Roof Type Composition
Street Surface Concrete
Private Pool No
Building
Lot Description Cleared
Story 1.5
Foundation Slab
Lot Size Range 0 Up To 1/4 Acre
Sewer Public Sewer
Structure Type Brick,Vinyl
New Construction No
Schools
Elementary Schools Parnell Elementary School
High Schools Jasper High School (Jasper)
School District 149 - Jasper
Others
Senior Community No
Restrictions No Restrictions,Zoning
Tax ID 007660001200
Energy Description Ceiling Fans
Acceptable Financing Cash Sale, Conventional
Tax Rate 2.2302
Disclosures Sellers Disclosure
Listing Terms Cash Sale, Conventional
Financing Cash Sale,Conventional
Special Listing Condition Sellers Disclosure
Read Less
Want to know what your home might be worth? Contact us for a FREE valuation!

Our team is ready to help you sell your home for the highest possible price ASAP

Bought with Keller Williams Southeast

GET MORE INFORMATION





