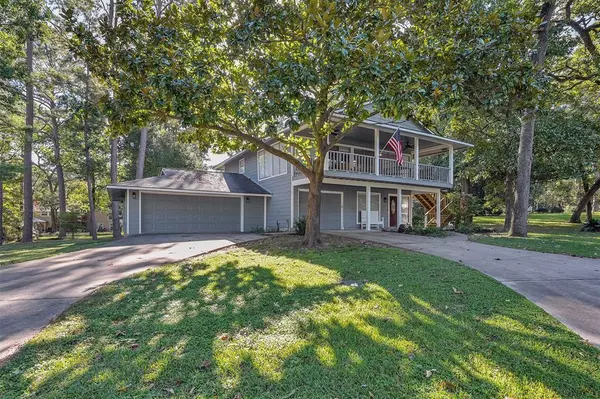$375,000
For more information regarding the value of a property, please contact us for a free consultation.
14019 Lakepoint DR Willis, TX 77318
4 Beds
2 Baths
2,168 SqFt
Key Details
Property Type Single Family Home
Listing Status Sold
Purchase Type For Sale
Square Footage 2,168 sqft
Price per Sqft $179
Subdivision Corinthian Point
MLS Listing ID 94221027
Sold Date 04/22/22
Style Ranch
Bedrooms 4
Full Baths 2
HOA Fees $134/mo
HOA Y/N 1
Year Built 1979
Annual Tax Amount $3,769
Tax Year 2020
Lot Size 0.327 Acres
Acres 0.3271
Property Description
Lake Conroe View from this house in Corinthian Point. True Lakehouse feel "Upside-Down floorplan" with nice family room, kitchen and primary bedroom up. Look out big windows or from a large (30ftx10ft) balcony with mature magnolia trees on each side. Home has been remodeled with all fresh paint and upgrades to bathrooms too. 3 big bedrooms with a jack&jill bath downstairs. Home has 3 garage spaces. Larger side of garage (25x26) has a drive through - No Backing up Boats, you can pull straight through! HOA dues are low and include clubhouse, amenities and private boat launch. Huge storage space above garage. Property is on 1 1/2 lots. *Room sizes and measurements are approximate and should be verified if important to buyers. Sellers are installing NEW AC and Electrical Panel.
Location
State TX
County Montgomery
Area Lake Conroe Area
Rooms
Bedroom Description Primary Bed - 2nd Floor
Other Rooms 1 Living Area, Living/Dining Combo, Utility Room in House
Master Bathroom Primary Bath: Shower Only, Secondary Bath(s): Double Sinks, Secondary Bath(s): Tub/Shower Combo
Den/Bedroom Plus 4
Kitchen Kitchen open to Family Room, Pantry, Walk-in Pantry
Interior
Interior Features Balcony, Crown Molding, Drapes/Curtains/Window Cover
Heating Central Electric
Cooling Central Electric
Fireplaces Number 1
Fireplaces Type Freestanding
Exterior
Parking Features Attached Garage
Garage Spaces 3.0
Garage Description Additional Parking
Waterfront Description Lake View
Roof Type Composition
Street Surface Concrete
Accessibility Manned Gate
Private Pool No
Building
Lot Description Subdivision Lot, Water View
Story 2
Foundation Slab
Sewer Public Sewer
Water Public Water
Structure Type Cement Board
New Construction No
Schools
Elementary Schools Parmley Elementary School
Middle Schools Lynn Lucas Middle School
High Schools Willis High School
School District 56 - Willis
Others
HOA Fee Include Clubhouse,On Site Guard,Recreational Facilities
Senior Community No
Restrictions Deed Restrictions
Tax ID 3470-04-42000
Energy Description Ceiling Fans,Digital Program Thermostat
Acceptable Financing Cash Sale, Conventional, FHA, Investor, VA
Tax Rate 2.2956
Disclosures Mud, Sellers Disclosure
Listing Terms Cash Sale, Conventional, FHA, Investor, VA
Financing Cash Sale,Conventional,FHA,Investor,VA
Special Listing Condition Mud, Sellers Disclosure
Read Less
Want to know what your home might be worth? Contact us for a FREE valuation!

Our team is ready to help you sell your home for the highest possible price ASAP

Bought with Integrity Home and Ranch Properties

GET MORE INFORMATION





