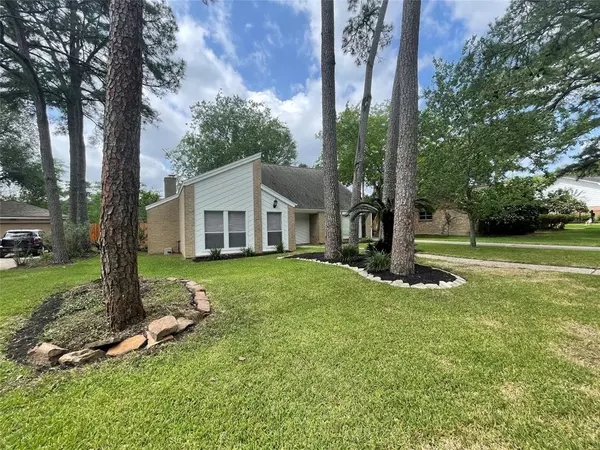$297,500
For more information regarding the value of a property, please contact us for a free consultation.
17515 Sorrel Ridge DR Spring, TX 77388
3 Beds
2.1 Baths
2,498 SqFt
Key Details
Property Type Single Family Home
Listing Status Sold
Purchase Type For Sale
Square Footage 2,498 sqft
Price per Sqft $132
Subdivision Cypresswood Sec 05
MLS Listing ID 62024239
Sold Date 05/27/22
Style Ranch
Bedrooms 3
Full Baths 2
Half Baths 1
HOA Fees $44/ann
HOA Y/N 1
Year Built 1977
Annual Tax Amount $4,732
Tax Year 2021
Lot Size 0.360 Acres
Acres 0.3595
Property Description
Stunning Cypresswood 3 Bdrm/2.5 Bath 2498 SF home situated on a 1/3+ acre lot. The Impressive Living Room (featuring a gas/wood burning fireplace w/ shiplap surround & beam mantle, vaulted beamed ceiling, wall of windows, and custom niche w/ shelving & gorgeous barn doors) is open to the Dining Room. Spacious kitchen w/ ample cabinet/counter space; window over sink; pantry; 5 burner range; dishwasher; microwave & bright brkfst area. 1st floor gameroom (or could be a great home office, den, exercise room, etc…you choose). Lrg Primary Suite w/ dual sinks, walk-in shower & 2 closets. Cvrd Patio & fully fenced back yard w/ no back neighbors…great for BBQs. Oversized 2 Car Detached Garage. Recent Updates incl: Whole House Re-piped; Interior/Exterior Paint; Fence; Flooring; Mirrors; Cab Hardware; Garage Door; Lighting; Fireplace Surround; etc. Community Pools, Clubhouse, Pavilion, Tennis, Playground, Walking Trail. Convenient to I45, 1960, shopping, restaurants & Exxon Campus. NEVER FLOODED!
Location
State TX
County Harris
Area Spring/Klein
Rooms
Bedroom Description En-Suite Bath,Primary Bed - 1st Floor
Other Rooms Breakfast Room, Family Room, Gameroom Down, Loft
Master Bathroom Half Bath, Primary Bath: Double Sinks, Primary Bath: Shower Only, Secondary Bath(s): Tub/Shower Combo
Kitchen Pantry, Under Cabinet Lighting
Interior
Interior Features Alarm System - Owned, Balcony, Drapes/Curtains/Window Cover, Fire/Smoke Alarm, High Ceiling
Heating Central Gas
Cooling Central Electric
Flooring Carpet, Tile
Fireplaces Number 1
Fireplaces Type Gas Connections, Wood Burning Fireplace
Exterior
Exterior Feature Back Green Space, Back Yard, Back Yard Fenced, Covered Patio/Deck, Patio/Deck, Porch, Subdivision Tennis Court
Parking Features Detached Garage
Garage Spaces 2.0
Garage Description Auto Garage Door Opener, Double-Wide Driveway, Single-Wide Driveway
Roof Type Composition
Street Surface Concrete,Curbs
Private Pool No
Building
Lot Description Greenbelt, Subdivision Lot
Story 1.5
Foundation Slab
Lot Size Range 0 Up To 1/4 Acre
Water Water District
Structure Type Brick,Wood
New Construction No
Schools
Elementary Schools Haude Elementary School
Middle Schools Strack Intermediate School
High Schools Klein Collins High School
School District 32 - Klein
Others
HOA Fee Include Clubhouse,Recreational Facilities
Senior Community No
Restrictions Deed Restrictions,Restricted
Tax ID 106-070-000-0064
Ownership Full Ownership
Energy Description Ceiling Fans,Insulation - Batt
Acceptable Financing Cash Sale, Conventional
Tax Rate 2.4645
Disclosures Exclusions, Mud, Sellers Disclosure
Listing Terms Cash Sale, Conventional
Financing Cash Sale,Conventional
Special Listing Condition Exclusions, Mud, Sellers Disclosure
Read Less
Want to know what your home might be worth? Contact us for a FREE valuation!

Our team is ready to help you sell your home for the highest possible price ASAP

Bought with Coldwell Banker Realty - The Woodlands

GET MORE INFORMATION





