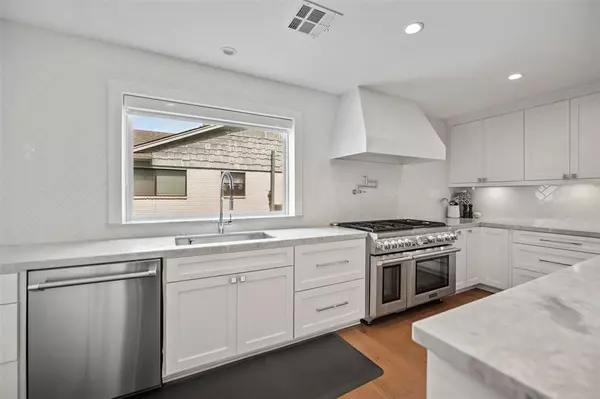$474,990
For more information regarding the value of a property, please contact us for a free consultation.
12407 Shepherds Ridge DR Houston, TX 77077
4 Beds
2.1 Baths
2,516 SqFt
Key Details
Property Type Single Family Home
Listing Status Sold
Purchase Type For Sale
Square Footage 2,516 sqft
Price per Sqft $212
Subdivision Ashford Forest Sec 04
MLS Listing ID 20190308
Sold Date 05/31/22
Style Traditional
Bedrooms 4
Full Baths 2
Half Baths 1
HOA Fees $54/ann
HOA Y/N 1
Year Built 1969
Annual Tax Amount $8,007
Tax Year 2021
Lot Size 10,174 Sqft
Acres 0.2336
Property Description
Extensively updated 4 bedroom 2.5 bath Ashford Forest home. Home features open floor plan, formal dining, private home office with custom built-ins, white oak engineered floors, low-E windows, recessed lighting, and more. Recently remodeled kitchen with Carrera marble counter tops, Thermador range and dishwasher, custom vent-a-hood, abundant cabinetry and powder bath. Large first floor primary bedroom with 2 large closets and attached master bath. 2nd bedroom also on first floor also has a large closet. 2 additional large upstairs bedrooms and a 2nd bath with tub between. Home has been insulated, has PEX plumbing, replaced under slab plumbing, tankless hot water heater, cement siding, French drains, CAT 6 internet wiring, Ring doorbell and security cameras, sprinkler system, front landscape lighting, smart thermostats, and more. Spacious backyard is perfect for entertaining! Easy access to the Energy Corridor, near-by shopping and restaurants. A must see!!
Location
State TX
County Harris
Area Energy Corridor
Rooms
Bedroom Description 2 Bedrooms Down,Primary Bed - 1st Floor
Other Rooms 1 Living Area, Formal Dining, Home Office/Study, Living Area - 1st Floor, Utility Room in House
Master Bathroom Primary Bath: Shower Only, Vanity Area
Den/Bedroom Plus 4
Kitchen Island w/o Cooktop, Kitchen open to Family Room, Soft Closing Cabinets, Soft Closing Drawers
Interior
Heating Central Gas
Cooling Central Electric
Fireplaces Number 1
Fireplaces Type Gas Connections
Exterior
Parking Features Attached/Detached Garage
Garage Spaces 2.0
Garage Description Auto Garage Door Opener
Roof Type Composition
Private Pool No
Building
Lot Description Subdivision Lot
Faces North
Story 2
Foundation Slab
Sewer Public Sewer
Water Public Water
Structure Type Brick,Cement Board
New Construction No
Schools
Elementary Schools Ashford/Shadowbriar Elementary School
Middle Schools West Briar Middle School
High Schools Westside High School
School District 27 - Houston
Others
Senior Community No
Restrictions Deed Restrictions
Tax ID 099-253-000-0103
Ownership Full Ownership
Energy Description Digital Program Thermostat,Energy Star Appliances,Energy Star/CFL/LED Lights,Insulated/Low-E windows,Tankless/On-Demand H2O Heater
Acceptable Financing Cash Sale, Conventional, FHA, VA
Tax Rate 2.3307
Disclosures Sellers Disclosure
Listing Terms Cash Sale, Conventional, FHA, VA
Financing Cash Sale,Conventional,FHA,VA
Special Listing Condition Sellers Disclosure
Read Less
Want to know what your home might be worth? Contact us for a FREE valuation!

Our team is ready to help you sell your home for the highest possible price ASAP

Bought with Keller Williams Realty Metropolitan

GET MORE INFORMATION





