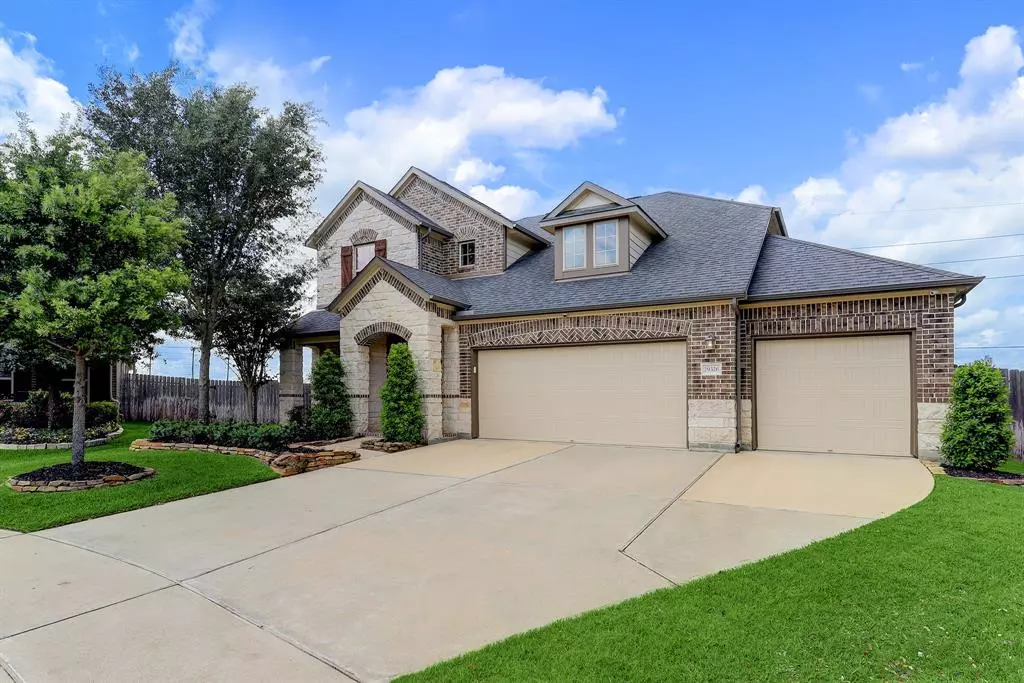$434,900
For more information regarding the value of a property, please contact us for a free consultation.
29326 Crested Butte DR Katy, TX 77494
4 Beds
2.1 Baths
2,727 SqFt
Key Details
Property Type Single Family Home
Listing Status Sold
Purchase Type For Sale
Square Footage 2,727 sqft
Price per Sqft $176
Subdivision Firethorne West Sec 9
MLS Listing ID 11997303
Sold Date 06/02/22
Style Traditional
Bedrooms 4
Full Baths 2
Half Baths 1
HOA Fees $66/ann
HOA Y/N 1
Year Built 2014
Annual Tax Amount $8,496
Tax Year 2021
Lot Size 0.258 Acres
Acres 0.2578
Property Description
This stunning 2 story home is located in the highly sought after Master Planned Community of Firethorne. This home features 4 bedrooms, 2.5 baths and a covered patio and large backyard with a large crystal clear heated pool and spa. Inside is simply stunning with wood floors through out the first floor, including the primary bedroom, with tile in the baths, On the second floor, carpet throughout with tile in the bath, sleek fixtures and modern finishes. 4 spacious bedrooms with the primary en suite is offered on the main level, private home office, elegant formal dining room, breakfast room and upstairs game room, .Other features such as oversized kitchen, beautiful granite counter tops, stainless steel appliances. It has an open concept living that combines all the social areas in a home. Meticulously maintained home! even more additional features, whole house vacuum, air conditioned 3 car garage that includes 220 outlet and whole house water softener. Hurry before it’s gone!
Location
State TX
County Fort Bend
Area Katy - Southwest
Rooms
Bedroom Description Primary Bed - 1st Floor,Split Plan,Walk-In Closet
Other Rooms Breakfast Room, Den, Family Room, Formal Dining, Gameroom Up, Kitchen/Dining Combo, Living Area - 1st Floor, Living Area - 2nd Floor, Utility Room in House
Master Bathroom Half Bath, Hollywood Bath, Primary Bath: Jetted Tub, Primary Bath: Separate Shower, Secondary Bath(s): Tub/Shower Combo
Kitchen Breakfast Bar, Kitchen open to Family Room, Pantry, Pots/Pans Drawers
Interior
Interior Features Alarm System - Owned, Central Vacuum, Dryer Included, Fire/Smoke Alarm, High Ceiling, Refrigerator Included, Washer Included, Wired for Sound
Heating Central Gas
Cooling Central Electric
Flooring Carpet, Engineered Wood, Tile
Fireplaces Number 1
Fireplaces Type Gas Connections
Exterior
Exterior Feature Back Yard, Back Yard Fenced, Partially Fenced, Sprinkler System
Parking Features Attached Garage, Oversized Garage
Garage Spaces 3.0
Garage Description Double-Wide Driveway
Pool Heated, In Ground
Roof Type Composition
Street Surface Concrete,Curbs,Gutters
Private Pool Yes
Building
Lot Description Cul-De-Sac, Subdivision Lot
Faces Southeast
Story 2
Foundation Slab
Sewer Public Sewer
Water Water District
Structure Type Brick,Stone
New Construction No
Schools
Elementary Schools Lindsey Elementary School (Lamar)
Middle Schools Roberts/Leaman Junior High School
High Schools Fulshear High School
School District 33 - Lamar Consolidated
Others
Senior Community No
Restrictions Deed Restrictions,Restricted,Zoning
Tax ID 3601-09-001-0250-901
Energy Description Ceiling Fans,Digital Program Thermostat,Energy Star Appliances,HVAC>13 SEER,Insulated Doors
Tax Rate 2.5848
Disclosures Mud, Sellers Disclosure
Special Listing Condition Mud, Sellers Disclosure
Read Less
Want to know what your home might be worth? Contact us for a FREE valuation!

Our team is ready to help you sell your home for the highest possible price ASAP

Bought with Keller Williams Realty Southwest

GET MORE INFORMATION





