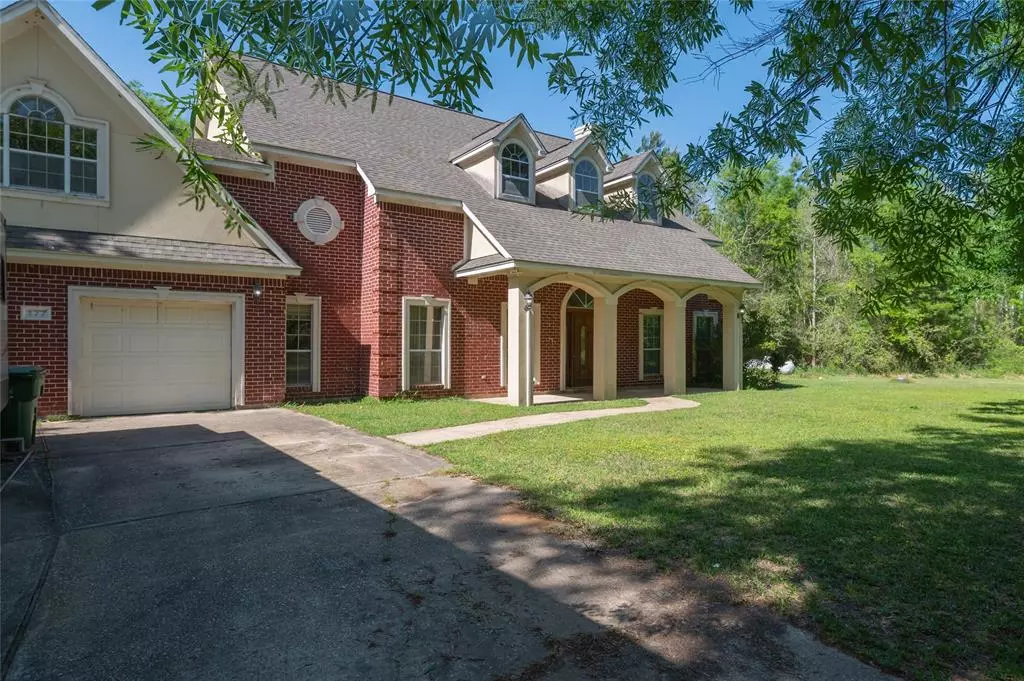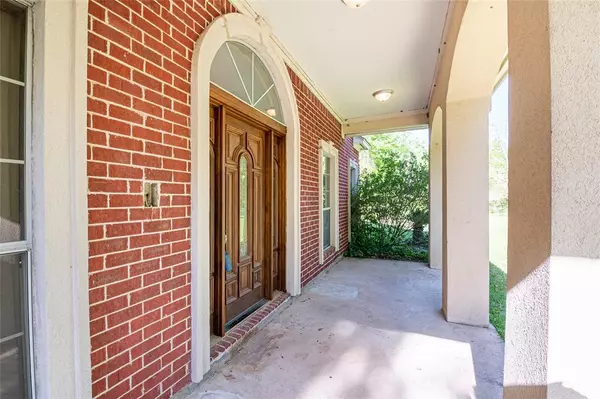$589,900
For more information regarding the value of a property, please contact us for a free consultation.
436 County Road 6490 Dayton, TX 77535
4 Beds
3.1 Baths
4,145 SqFt
Key Details
Property Type Single Family Home
Listing Status Sold
Purchase Type For Sale
Square Footage 4,145 sqft
Price per Sqft $140
Subdivision Winter Valley
MLS Listing ID 98465256
Sold Date 06/21/22
Style Traditional
Bedrooms 4
Full Baths 3
Half Baths 1
Year Built 1999
Annual Tax Amount $7,473
Tax Year 2021
Lot Size 6.886 Acres
Acres 6.88
Property Description
Bring your horses! Welcome to this one-of-a-kind property that truly has something for everyone including nearly 7 partially-wooded acres with a private creek as your only back neighbor. The home itself is incredibly spacious with high ceilings and a large office and primary suite downstairs that includes its own fireplace. Upstairs you will find additional bedrooms with jack-and-jill bath, both a game room with pool table included and a large media room, as well as a covered balcony that runs the entire length of the home giving you incredible views of the heated pool and spacious back yard. On the acreage you will find both pear and kumquat trees, water line already ran for livestock, and of course your own creek that’s filled with fish, never runs dry, and has never flooded! What more could you ask for? Schedule your showing before this truly unique opportunity passes you by!
Location
State TX
County Liberty
Area Dayton
Rooms
Bedroom Description Primary Bed - 1st Floor,Walk-In Closet
Other Rooms Family Room, Formal Dining, Gameroom Up, Home Office/Study, Living Area - 1st Floor, Media, Utility Room in House
Master Bathroom Primary Bath: Double Sinks, Primary Bath: Jetted Tub
Kitchen Kitchen open to Family Room
Interior
Interior Features Balcony, Prewired for Alarm System, Spa/Hot Tub
Heating Central Gas
Cooling Central Electric
Flooring Carpet, Tile
Fireplaces Number 2
Exterior
Exterior Feature Back Green Space, Back Yard, Back Yard Fenced, Balcony, Covered Patio/Deck, Partially Fenced, Patio/Deck, Side Yard, Spa/Hot Tub, Sprinkler System, Storage Shed
Parking Features Attached Garage
Garage Spaces 2.0
Garage Description Additional Parking, Boat Parking
Pool Gunite
Waterfront Description River View
Roof Type Composition
Street Surface Asphalt
Private Pool Yes
Building
Lot Description Cleared, Water View, Wooded
Story 1
Foundation Slab
Lot Size Range 5 Up to 10 Acres
Sewer Septic Tank
Water Well
Structure Type Brick,Cement Board
New Construction No
Schools
Elementary Schools Stephen F. Austin Elementary School (Dayton)
Middle Schools Woodrow Wilson Junior High School
High Schools Dayton High School
School District 74 - Dayton
Others
Senior Community No
Restrictions Deed Restrictions,Horses Allowed
Tax ID 007840-000050-029
Energy Description Ceiling Fans
Acceptable Financing Cash Sale, Conventional, FHA, VA
Tax Rate 1.7512
Disclosures Sellers Disclosure
Listing Terms Cash Sale, Conventional, FHA, VA
Financing Cash Sale,Conventional,FHA,VA
Special Listing Condition Sellers Disclosure
Read Less
Want to know what your home might be worth? Contact us for a FREE valuation!

Our team is ready to help you sell your home for the highest possible price ASAP

Bought with Non-MLS

GET MORE INFORMATION





