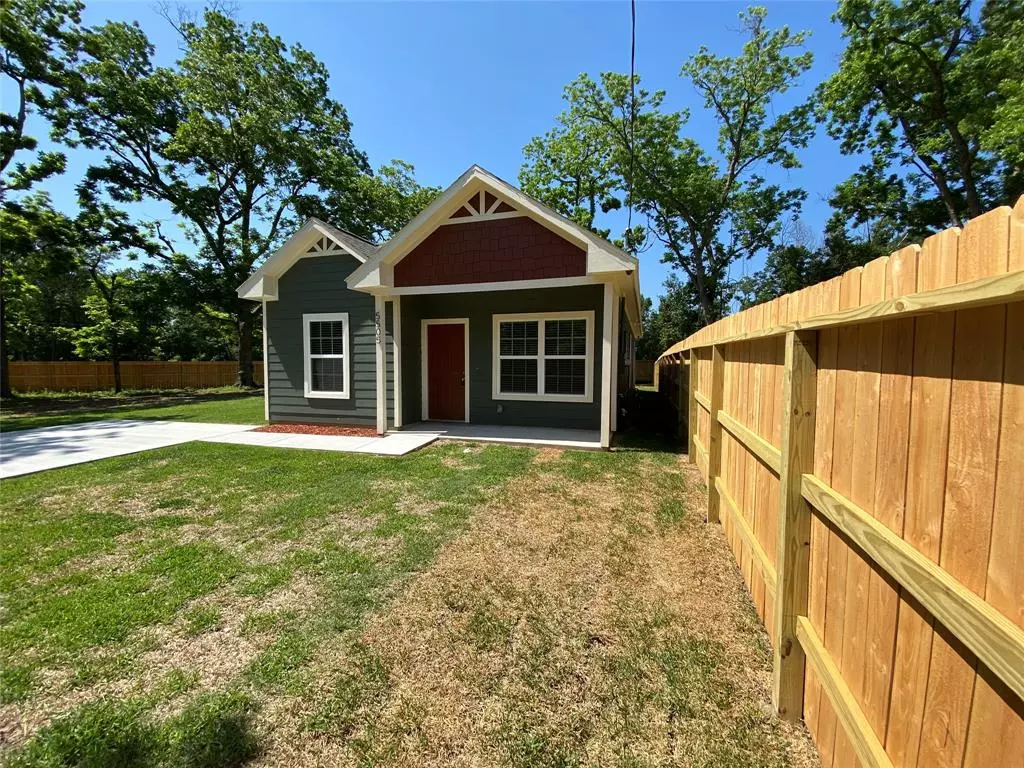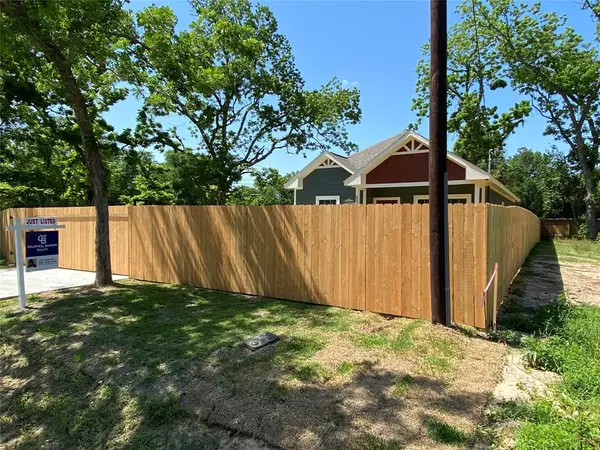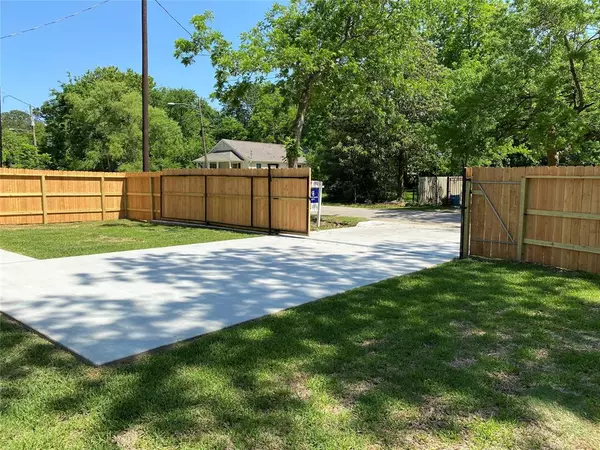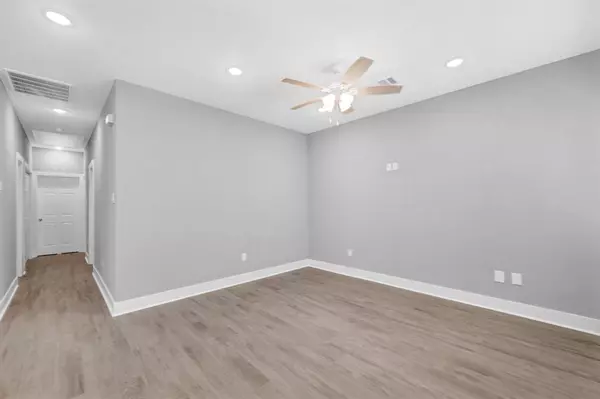$305,000
For more information regarding the value of a property, please contact us for a free consultation.
5505 Kittridge ST Houston, TX 77028
3 Beds
2 Baths
1,080 SqFt
Key Details
Property Type Single Family Home
Listing Status Sold
Purchase Type For Sale
Square Footage 1,080 sqft
Price per Sqft $277
Subdivision Triangle Gardens
MLS Listing ID 7074373
Sold Date 07/15/22
Style Traditional
Bedrooms 3
Full Baths 2
Year Built 2022
Annual Tax Amount $610
Tax Year 2021
Lot Size 0.263 Acres
Acres 0.263
Property Description
Very exquisite 3 bedroom/2 bath new custom home! Modern Laminate flooring throughout home except in for the tile in the kitchen and bathrooms, Recess LED lighting, 9 foot Ceilings with Ceiling fans in all bedrooms and living room, Primary bedroom with walk-in closet, High efficiency Tankless water heater, Low-E Double pane tempered windows, Samsung Stainless Appliances, Granite countertops in kitchen and bathrooms, 30 year roof weather-wood shingles, James Hardie Siding and Trim, UPONOR Pex Plumbing System, LP Tech Shield Radiant Barrier OSB, Flame-Retardant Spray Foam, Insulation, Surveillance Security Cameras and Dusk to Dawn Flood Lights. This build includes a 10 Year Homebuilder Structural Warranty and a 10 Year HVAC Warranty. This builder prides itself with superimposing those qualities in every build, thus ensuring a home that is guaranteed for a lifetime of cost-savings. This Energy Efficient home has an endless amount of potential for future expansions. Not in Flood Zone!
Location
State TX
County Harris
Area Northside
Rooms
Bedroom Description Walk-In Closet
Other Rooms Living Area - 1st Floor, Utility Room in House
Master Bathroom Primary Bath: Soaking Tub, Secondary Bath(s): Soaking Tub
Kitchen Kitchen open to Family Room, Pantry, Soft Closing Cabinets
Interior
Interior Features High Ceiling
Heating Central Gas
Cooling Central Electric
Flooring Carpet, Laminate, Tile
Exterior
Exterior Feature Fully Fenced, Private Driveway
Roof Type Composition
Street Surface Asphalt,Concrete
Private Pool No
Building
Lot Description Cleared
Faces South
Story 1
Foundation Slab
Lot Size Range 0 Up To 1/4 Acre
Builder Name G2 CORNERSTONE LLC
Sewer Public Sewer
Water Public Water
Structure Type Cement Board
New Construction Yes
Schools
Elementary Schools Mcgowen Elementary School (Houston)
Middle Schools Key Middle School
High Schools Kashmere High School
School District 27 - Houston
Others
Senior Community No
Restrictions No Restrictions
Tax ID 071-069-010-0055
Ownership Full Ownership
Energy Description Ceiling Fans,Digital Program Thermostat,Energy Star Appliances,Energy Star/CFL/LED Lights,Energy Star/Reflective Roof,High-Efficiency HVAC,Insulated/Low-E windows,Insulation - Spray-Foam,Radiant Attic Barrier,Tankless/On-Demand H2O Heater
Acceptable Financing Cash Sale, Conventional, FHA, Investor, VA
Tax Rate 2.3307
Disclosures No Disclosures
Green/Energy Cert Energy Star Qualified Home
Listing Terms Cash Sale, Conventional, FHA, Investor, VA
Financing Cash Sale,Conventional,FHA,Investor,VA
Special Listing Condition No Disclosures
Read Less
Want to know what your home might be worth? Contact us for a FREE valuation!

Our team is ready to help you sell your home for the highest possible price ASAP

Bought with Rose Above Realty

GET MORE INFORMATION





