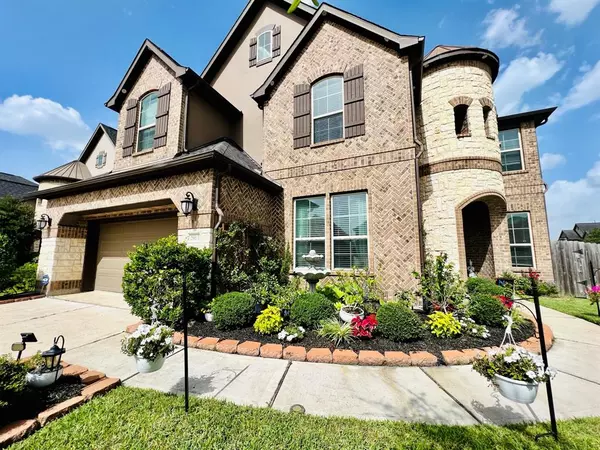$489,000
For more information regarding the value of a property, please contact us for a free consultation.
2963 Jade Springs LN Pearland, TX 77584
4 Beds
3.1 Baths
3,326 SqFt
Key Details
Property Type Single Family Home
Listing Status Sold
Purchase Type For Sale
Square Footage 3,326 sqft
Price per Sqft $147
Subdivision Shadow Ridge
MLS Listing ID 29731581
Sold Date 07/29/22
Style Traditional
Bedrooms 4
Full Baths 3
Half Baths 1
HOA Fees $83/ann
HOA Y/N 1
Year Built 2015
Annual Tax Amount $12,614
Tax Year 2021
Lot Size 7,967 Sqft
Acres 0.1829
Property Description
You will fall in love with this MAJESTIC dream home by Newmark boasting a Brick, Stone & Stucco Elevation with a Castle look. This Gorgeous home on a Premium Corner Lot is built in 2016 has 4 Spacious Bedrooms, 3.5 Baths, 2 Car garage, an inviting Formal Dining, Open Concept Modern Kitchen with a Gleaming Granite Island, white cabinets and a large walk in Pantry, Soaring High Ceilings in the Family Room, XL sized Primary Bedroom with a luxurious bath w/ large walk in closet, a spacious utility room with added shoe shelves. Second floor has a humongous Game Room appointed next to a large sized Media prewired & ready for those movie nights. All the Upstairs bedrooms are super sized! Beautifully manicured backyard with kids swing set, established perennials, a Rose garden and an extended covered patio, perfect for family entertainment!
Walking distance to CVS and elementary school, beautiful trails & splash pads/waterpark! HURRY!
CALL THE PATIL REAL ESTATE GROUP FOR YOUR PRIVATE TOUR
Location
State TX
County Brazoria
Community Shadow Creek Ranch
Area Pearland
Rooms
Bedroom Description Primary Bed - 1st Floor,Walk-In Closet
Other Rooms 1 Living Area, Formal Dining, Gameroom Up, Home Office/Study, Living Area - 1st Floor, Media, Utility Room in House
Master Bathroom Primary Bath: Double Sinks, Primary Bath: Soaking Tub, Secondary Bath(s): Double Sinks, Secondary Bath(s): Tub/Shower Combo, Vanity Area
Den/Bedroom Plus 4
Kitchen Island w/o Cooktop, Kitchen open to Family Room, Pantry, Reverse Osmosis, Walk-in Pantry
Interior
Interior Features Alarm System - Owned
Heating Central Gas
Cooling Central Electric
Flooring Carpet, Engineered Wood, Tile
Fireplaces Number 1
Exterior
Exterior Feature Back Yard, Back Yard Fenced, Covered Patio/Deck, Fully Fenced, Porch
Parking Features Oversized Garage
Garage Spaces 2.0
Roof Type Composition
Street Surface Concrete
Private Pool No
Building
Lot Description Corner
Story 2
Foundation Slab
Sewer Public Sewer
Water Public Water, Water District
Structure Type Brick,Cement Board,Stone,Stucco
New Construction No
Schools
Elementary Schools York Elementary School
Middle Schools Mcnair Junior High School
High Schools Shadow Creek High School
School District 3 - Alvin
Others
HOA Fee Include Clubhouse,Courtesy Patrol,Other
Senior Community No
Restrictions Deed Restrictions,Restricted
Tax ID 7512-1004-007
Ownership Full Ownership
Energy Description Attic Vents,Ceiling Fans,Digital Program Thermostat,Energy Star Appliances
Acceptable Financing Cash Sale, Conventional, FHA
Tax Rate 3.5409
Disclosures Sellers Disclosure
Green/Energy Cert Energy Star Qualified Home
Listing Terms Cash Sale, Conventional, FHA
Financing Cash Sale,Conventional,FHA
Special Listing Condition Sellers Disclosure
Read Less
Want to know what your home might be worth? Contact us for a FREE valuation!

Our team is ready to help you sell your home for the highest possible price ASAP

Bought with eXp Realty, LLC

GET MORE INFORMATION





