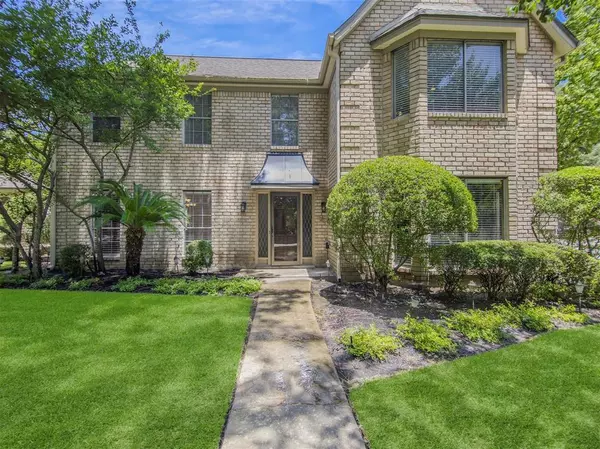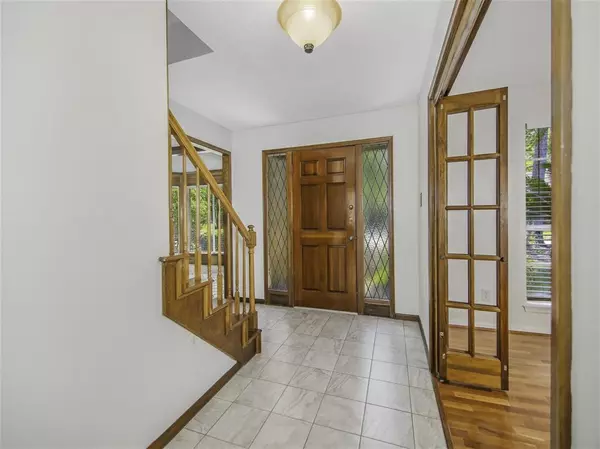$420,000
For more information regarding the value of a property, please contact us for a free consultation.
6502 Trailway LN Spring, TX 77379
5 Beds
3.1 Baths
3,931 SqFt
Key Details
Property Type Single Family Home
Listing Status Sold
Purchase Type For Sale
Square Footage 3,931 sqft
Price per Sqft $106
Subdivision Spring Creek Forest
MLS Listing ID 36033024
Sold Date 08/01/22
Style Georgian
Bedrooms 5
Full Baths 3
Half Baths 1
HOA Fees $58/ann
HOA Y/N 1
Year Built 1980
Annual Tax Amount $7,056
Tax Year 2021
Lot Size 0.269 Acres
Acres 0.2686
Property Description
Freshly painted, fantastic four bedroom with first floor guest/in-law suit with remodeled bath (2014) living room, bedroom, kitchen with laundry. Primary on second floor with gas fireplace and room for sitting area in large bay window. Remodeled bath (2012) with large shower and double sinks. Also on the second floor are three good sized secondary bedrooms and a hall bath. The island kitchen was remodeled in 2014 with 42" soft close cabinets, upgraded appliances, stone counters, appliance garage, pull out shelves, drawers for pots and pans, and a walk in pantry. Large family room with gas log fireplace and a huge formal dining for entertaining in the front of the house. Outside, the pool was resurfaced in December 2020 and is surrounded by a partially covered patio area. The large corner lot has a two car detached garage with bonus room for crafts, home schooling, games or extra storage.
Location
State TX
County Harris
Area Champions Area
Rooms
Bedroom Description 1 Bedroom Down - Not Primary BR,En-Suite Bath,Primary Bed - 2nd Floor
Other Rooms Family Room, Formal Dining, Formal Living, Guest Suite w/Kitchen, Living Area - 1st Floor, Utility Room in House
Master Bathroom Primary Bath: Double Sinks, Primary Bath: Shower Only, Secondary Bath(s): Double Sinks, Secondary Bath(s): Separate Shower
Kitchen Island w/o Cooktop, Pantry, Pots/Pans Drawers, Soft Closing Cabinets, Soft Closing Drawers, Under Cabinet Lighting, Walk-in Pantry
Interior
Interior Features Drapes/Curtains/Window Cover, Fire/Smoke Alarm, Formal Entry/Foyer
Heating Central Gas
Cooling Central Electric
Flooring Carpet, Laminate, Tile
Fireplaces Number 2
Fireplaces Type Gas Connections, Gaslog Fireplace
Exterior
Exterior Feature Back Yard, Back Yard Fenced, Covered Patio/Deck, Detached Gar Apt /Quarters, Patio/Deck, Side Yard, Spa/Hot Tub, Sprinkler System, Storage Shed, Subdivision Tennis Court, Workshop
Parking Features Detached Garage, Oversized Garage
Garage Spaces 2.0
Pool Gunite
Roof Type Composition
Street Surface Concrete,Curbs,Gutters
Private Pool Yes
Building
Lot Description Corner, Subdivision Lot
Faces South
Story 2
Foundation Slab
Water Water District
Structure Type Brick,Cement Board
New Construction No
Schools
Elementary Schools Ehrhardt Elementary School
Middle Schools Kleb Intermediate School
High Schools Klein High School
School District 32 - Klein
Others
HOA Fee Include Recreational Facilities
Senior Community No
Restrictions Deed Restrictions
Tax ID 112-246-000-0012
Energy Description Ceiling Fans,Digital Program Thermostat,Insulation - Blown Fiberglass,North/South Exposure
Acceptable Financing Cash Sale, Conventional
Tax Rate 2.5315
Disclosures Mud, Other Disclosures, Sellers Disclosure
Listing Terms Cash Sale, Conventional
Financing Cash Sale,Conventional
Special Listing Condition Mud, Other Disclosures, Sellers Disclosure
Read Less
Want to know what your home might be worth? Contact us for a FREE valuation!

Our team is ready to help you sell your home for the highest possible price ASAP

Bought with RE/MAX Preferred Homes

GET MORE INFORMATION





