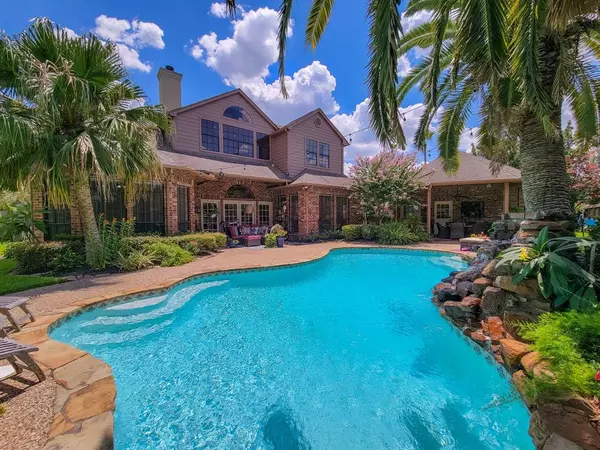$675,000
For more information regarding the value of a property, please contact us for a free consultation.
14203 Ridgewood Lake CT Houston, TX 77062
4 Beds
4.1 Baths
3,560 SqFt
Key Details
Property Type Single Family Home
Listing Status Sold
Purchase Type For Sale
Square Footage 3,560 sqft
Price per Sqft $203
Subdivision Bay Oaks Sec 03
MLS Listing ID 78171647
Sold Date 08/11/22
Style Traditional
Bedrooms 4
Full Baths 4
Half Baths 1
HOA Fees $77/ann
HOA Y/N 1
Year Built 1994
Annual Tax Amount $12,997
Tax Year 2021
Lot Size 0.315 Acres
Acres 0.315
Property Description
Look no further, this home has it all!! From an oversized lot, gorgeous pool, 3 car garage, and beautiful open concept. As you enter the home you're greeted with a grand entry, then walk your way into the huge beautifully updated kitchen/living room area where there is plenty of room to entertain multiple guests. Take a step outside and welcome to paradise! Huge oversized lot with a covered patio, breathtaking pool, and fire pit. In the garage there is a full bathroom for guests to enjoy while soaking up the sun and taking a dip in the pool. The primary bedroom has a great view of the pool and has access to the back patio. The primary bathroom was fully renovated and has an amazing walk in shower and huge soaking tub. Both secondary bathrooms were fully updated as well with both having walk in showers. Don't miss your chance to own the home with it all!
Location
State TX
County Harris
Area Clear Lake Area
Rooms
Bedroom Description Primary Bed - 1st Floor,Sitting Area,Walk-In Closet
Other Rooms Breakfast Room, Family Room, Formal Dining, Gameroom Up, Home Office/Study, Living Area - 1st Floor, Utility Room in House
Master Bathroom Primary Bath: Double Sinks, Primary Bath: Separate Shower, Primary Bath: Soaking Tub, Secondary Bath(s): Double Sinks, Secondary Bath(s): Shower Only, Vanity Area
Kitchen Breakfast Bar, Island w/ Cooktop, Kitchen open to Family Room, Pantry, Under Cabinet Lighting
Interior
Heating Central Gas
Cooling Central Electric
Flooring Carpet, Tile
Fireplaces Number 1
Exterior
Exterior Feature Back Green Space, Back Yard, Back Yard Fenced, Covered Patio/Deck, Outdoor Fireplace
Parking Features Attached Garage, Oversized Garage
Garage Spaces 3.0
Garage Description Double-Wide Driveway, Driveway Gate
Pool Gunite
Roof Type Composition
Private Pool Yes
Building
Lot Description Cul-De-Sac, In Golf Course Community, Subdivision Lot
Story 2
Foundation Slab
Sewer Public Sewer
Water Public Water
Structure Type Brick,Cement Board
New Construction No
Schools
Elementary Schools Falcon Pass Elementary School
Middle Schools Space Center Intermediate School
High Schools Clear Lake High School
School District 9 - Clear Creek
Others
Senior Community No
Restrictions Deed Restrictions
Tax ID 116-893-002-0036
Ownership Full Ownership
Tax Rate 2.5769
Disclosures Mud, Sellers Disclosure
Special Listing Condition Mud, Sellers Disclosure
Read Less
Want to know what your home might be worth? Contact us for a FREE valuation!

Our team is ready to help you sell your home for the highest possible price ASAP

Bought with Non-MLS

GET MORE INFORMATION





