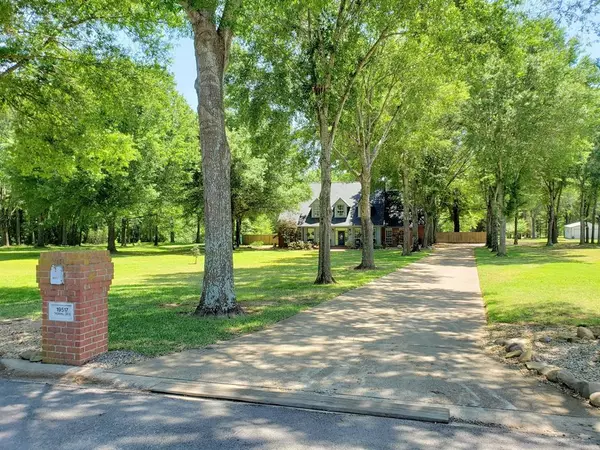$895,000
For more information regarding the value of a property, please contact us for a free consultation.
19517 County Road 1332 Flint, TX 75762
4 Beds
2.1 Baths
2,948 SqFt
Key Details
Property Type Single Family Home
Listing Status Sold
Purchase Type For Sale
Square Footage 2,948 sqft
Price per Sqft $322
Subdivision Na
MLS Listing ID 79061651
Sold Date 08/10/22
Style Traditional
Bedrooms 4
Full Baths 2
Half Baths 1
Year Built 1994
Annual Tax Amount $5,327
Tax Year 2021
Lot Size 10.336 Acres
Acres 10.336
Property Description
Inviting updated country home on 10+ acres in Flint, Texas near Tyler! Generous floor to ceiling windows are
throughout the downstairs. Living area with WBFP, flanked by custom cabinetry, has a wall of windows overlooking the covered patio, swimming pool & shaded back yard. Formal dining is light & bright and leads to tastefully updated kitchen with island, pantry, stainless steel appliances and breakfast area surrounded by windows. Large master suite, office, utility room and half bath are also located downstairs. Upstairs you will find two huge guest bedrooms with window seats (with storage) & Jack N Jill bath. A large, fenced back yard provides plenty of space for family fun. Separate 30x40 garage/storage building has concrete floor and is perfect for lawn equipment and more. The acreage has been manicured for enjoyment by all, complete with a peaceful spring fed creek. Schedule your appointment for this spectacular move-in ready home with space to grow!
Location
State TX
County Smith
Rooms
Bedroom Description Primary Bed - 1st Floor,Split Plan,Walk-In Closet
Other Rooms Formal Dining, Living Area - 1st Floor, Utility Room in House
Master Bathroom Half Bath
Kitchen Breakfast Bar, Island w/o Cooktop, Pantry
Interior
Interior Features Alarm System - Owned, Fire/Smoke Alarm
Heating Central Gas, Zoned
Cooling Central Electric, Zoned
Flooring Carpet, Tile, Vinyl Plank
Fireplaces Number 1
Exterior
Exterior Feature Patio/Deck, Porch, Sprinkler System
Parking Features Attached Garage
Garage Spaces 2.0
Pool Gunite, In Ground
Roof Type Composition
Street Surface Asphalt
Private Pool Yes
Building
Lot Description Cul-De-Sac, Wooded
Story 2
Foundation Slab
Lot Size Range 10 Up to 15 Acres
Water Aerobic, Public Water
Structure Type Brick
New Construction No
Schools
Elementary Schools Owens Elementary School (Tyler)
Middle Schools Hubbard Middle School (Tyler)
High Schools Robert E Lee High School
School District 255 - Tyler
Others
Senior Community No
Restrictions Unknown
Tax ID 10000-0002-10-1031010
Energy Description Ceiling Fans,Tankless/On-Demand H2O Heater
Disclosures Exclusions, Sellers Disclosure
Special Listing Condition Exclusions, Sellers Disclosure
Read Less
Want to know what your home might be worth? Contact us for a FREE valuation!

Our team is ready to help you sell your home for the highest possible price ASAP

Bought with Non-MLS

GET MORE INFORMATION





