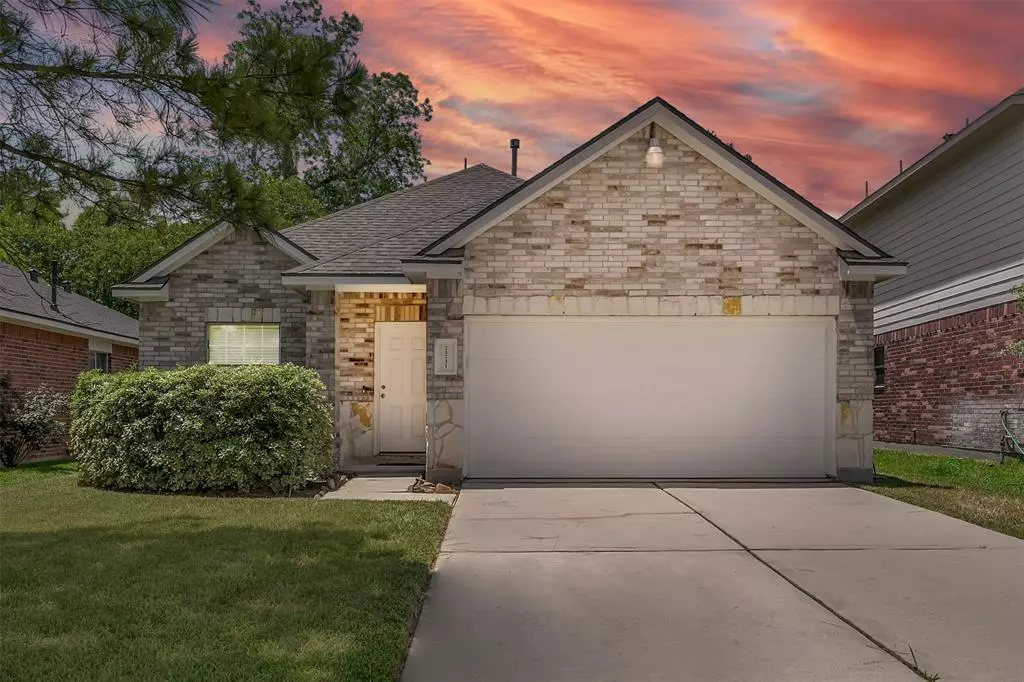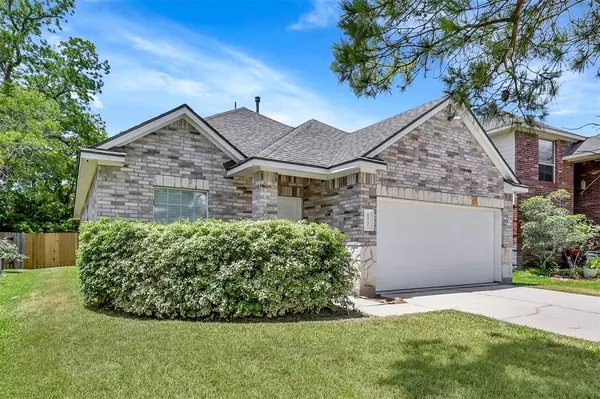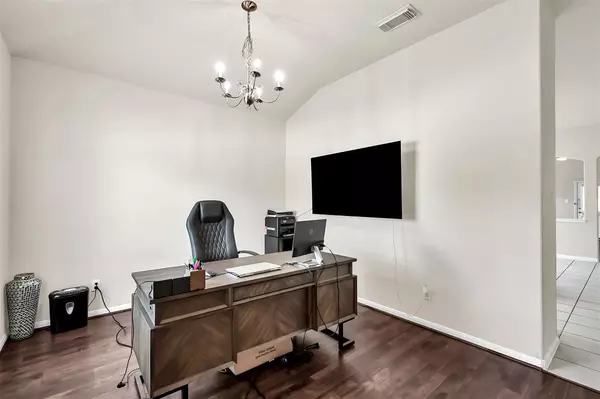$235,000
For more information regarding the value of a property, please contact us for a free consultation.
23731 Jasmine Terrace DR Spring, TX 77373
3 Beds
2 Baths
1,740 SqFt
Key Details
Property Type Single Family Home
Listing Status Sold
Purchase Type For Sale
Square Footage 1,740 sqft
Price per Sqft $138
Subdivision Park Spg Sec 03
MLS Listing ID 87966454
Sold Date 08/19/22
Style Traditional
Bedrooms 3
Full Baths 2
HOA Fees $26/ann
HOA Y/N 1
Year Built 2008
Annual Tax Amount $5,323
Tax Year 2021
Lot Size 6,076 Sqft
Acres 0.1395
Property Description
Charming well cared for 1 story ideally located near Hardy Tollway and I-45 for easy access to Bush Intercontinental Airport, Mercer Arboretum, botanical gardens, and shopping. This home has the perfect open floor plan for family gatherings. The island kitchen is light and bright opening to breakfast area and living room. You will love cooking on the gas range with overhead built in Microwave. As an extra bonus, the washer, dryer and refrigerator is included! Engineered wood floors in Living room and formal dining (currently used as an office). Check out the spacious back yard with a screened in porch for bug free BBQ's! The neighborhood amenities include walking and running trails, 2 playgrounds and Cypress Creek Park. Recent interior paint, 2022 backyard fence, and roof replaced in 2018.
Location
State TX
County Harris
Area Spring East
Rooms
Bedroom Description All Bedrooms Down,Primary Bed - 1st Floor,Walk-In Closet
Other Rooms Breakfast Room, Formal Dining, Living Area - 1st Floor
Master Bathroom Primary Bath: Separate Shower, Primary Bath: Soaking Tub
Kitchen Island w/o Cooktop, Kitchen open to Family Room
Interior
Interior Features Alarm System - Leased, Drapes/Curtains/Window Cover, Dryer Included, Prewired for Alarm System, Refrigerator Included, Washer Included
Heating Central Gas
Cooling Central Electric
Exterior
Exterior Feature Back Yard Fenced, Screened Porch
Parking Features Attached Garage
Garage Spaces 2.0
Roof Type Composition
Private Pool No
Building
Lot Description Subdivision Lot
Story 1
Foundation Slab
Water Water District
Structure Type Brick,Cement Board,Stone,Wood
New Construction No
Schools
Elementary Schools Pearl M Hirsch Elementary School
Middle Schools Twin Creeks Middle School
High Schools Spring High School
School District 48 - Spring
Others
HOA Fee Include Grounds
Senior Community No
Restrictions Deed Restrictions
Tax ID 127-745-002-0020
Energy Description Ceiling Fans
Acceptable Financing Cash Sale, Conventional, FHA, VA
Tax Rate 3.0268
Disclosures Exclusions, Mud, Sellers Disclosure
Listing Terms Cash Sale, Conventional, FHA, VA
Financing Cash Sale,Conventional,FHA,VA
Special Listing Condition Exclusions, Mud, Sellers Disclosure
Read Less
Want to know what your home might be worth? Contact us for a FREE valuation!

Our team is ready to help you sell your home for the highest possible price ASAP

Bought with Central Metro Realty

GET MORE INFORMATION





