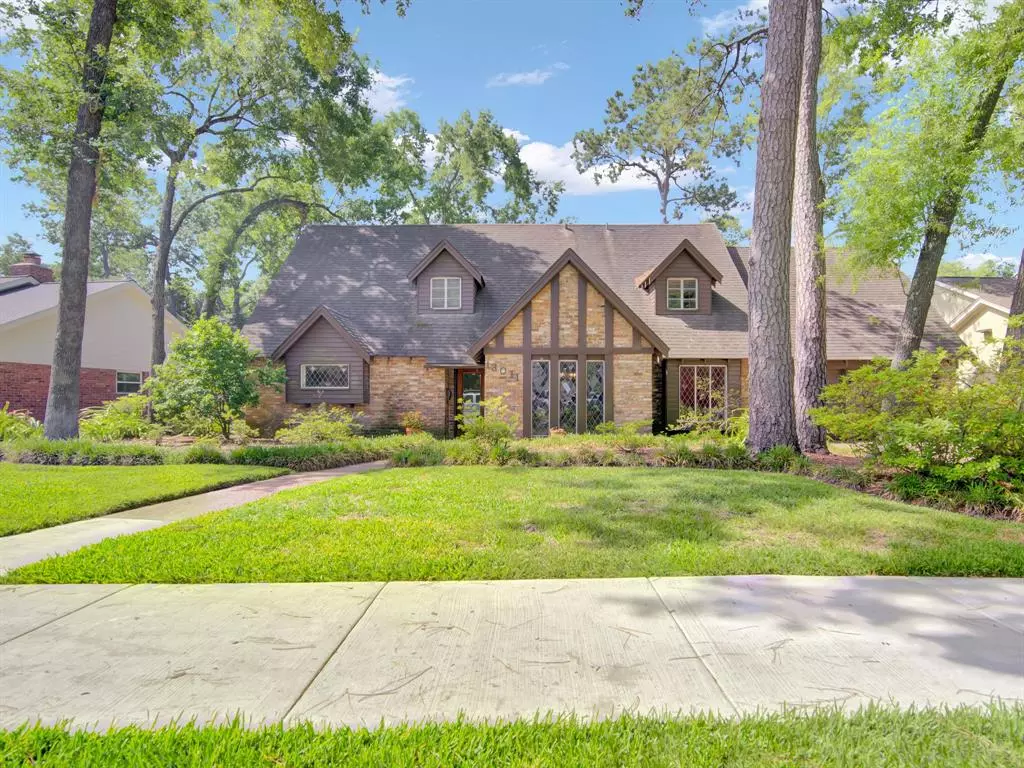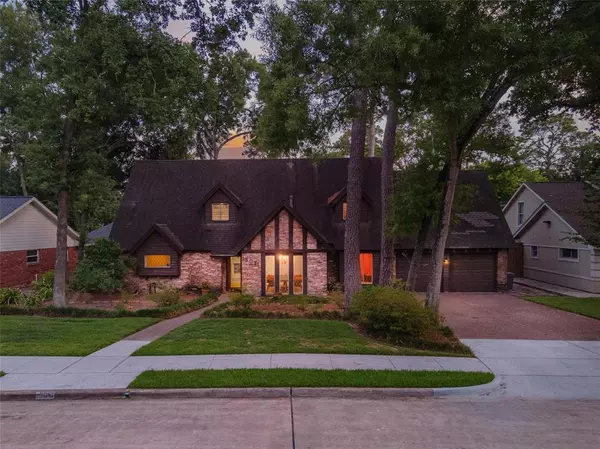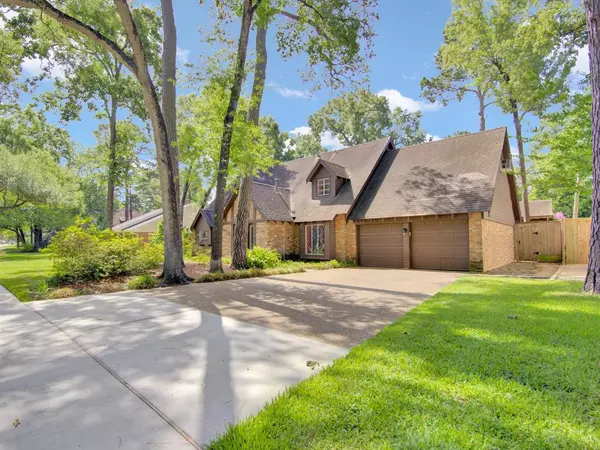$819,000
For more information regarding the value of a property, please contact us for a free consultation.
13011 Taylorcrest RD Houston, TX 77079
4 Beds
3 Baths
3,017 SqFt
Key Details
Property Type Single Family Home
Listing Status Sold
Purchase Type For Sale
Square Footage 3,017 sqft
Price per Sqft $243
Subdivision Memorial Plaza Sec 02
MLS Listing ID 35469714
Sold Date 08/24/22
Style Traditional
Bedrooms 4
Full Baths 3
HOA Fees $33/ann
HOA Y/N 1
Year Built 1960
Annual Tax Amount $16,123
Tax Year 2021
Lot Size 10,312 Sqft
Acres 0.2367
Property Description
Come see this beautiful home with lovely curb appeal in the sought-after Memorial Plaza neighborhood. From the huge paned windows through-out the entire home, to the splash of yellow paint, there's lots of warm natural sunlight and color to brighten up the home. This home features tile flooring in most of the home except for one bedroom and the game room/loft upstairs. The kitchen which includes a warming drawer, opens up to the dining room and living room, which also features a gas log fireplace. You can find built in open shelving for easy placement of items. Not only does this home provide a study/office room, but there is also an extra room with wood flooring and a window nook, along with an upstairs family/game room, that provides a built-in bar and ceiling windows for more natural sunlight. Take a look in the back yard to find an open patio and a nice sized yard for playing in! Make sure to keep an eye out for our back-to-back open houses this weekend or schedule a showing today!
Location
State TX
County Harris
Area Memorial West
Rooms
Bedroom Description 1 Bedroom Up,Primary Bed - 1st Floor,Walk-In Closet
Other Rooms 1 Living Area, Family Room, Formal Living, Gameroom Up, Home Office/Study, Utility Room in House
Master Bathroom Primary Bath: Shower Only
Kitchen Island w/o Cooktop, Kitchen open to Family Room
Interior
Interior Features Crown Molding, Fire/Smoke Alarm, Split Level
Heating Central Electric, Central Gas
Cooling Central Electric
Flooring Carpet, Tile, Wood
Fireplaces Number 2
Fireplaces Type Gaslog Fireplace
Exterior
Exterior Feature Back Green Space, Back Yard, Back Yard Fenced, Fully Fenced, Patio/Deck, Sprinkler System
Parking Features Attached Garage
Garage Spaces 2.0
Garage Description Auto Garage Door Opener, Double-Wide Driveway
Roof Type Composition
Street Surface Concrete,Curbs
Private Pool No
Building
Lot Description Subdivision Lot
Story 2
Foundation Slab
Sewer Public Sewer
Water Public Water
Structure Type Brick,Wood
New Construction No
Schools
Elementary Schools Rummel Creek Elementary School
Middle Schools Memorial Middle School (Spring Branch)
High Schools Stratford High School (Spring Branch)
School District 49 - Spring Branch
Others
Senior Community No
Restrictions Deed Restrictions
Tax ID 092-009-000-0005
Energy Description Attic Vents,Ceiling Fans
Acceptable Financing Cash Sale, Conventional, FHA, VA
Tax Rate 2.4415
Disclosures Sellers Disclosure
Listing Terms Cash Sale, Conventional, FHA, VA
Financing Cash Sale,Conventional,FHA,VA
Special Listing Condition Sellers Disclosure
Read Less
Want to know what your home might be worth? Contact us for a FREE valuation!

Our team is ready to help you sell your home for the highest possible price ASAP

Bought with Keller Williams Preferred

GET MORE INFORMATION





