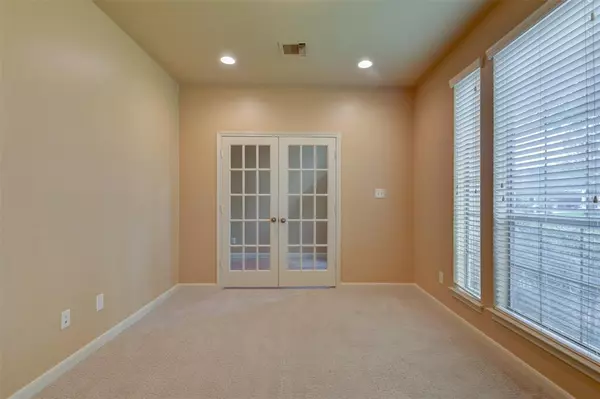$499,700
For more information regarding the value of a property, please contact us for a free consultation.
28215 Ridgecreek Cove LN Fulshear, TX 77441
4 Beds
3.1 Baths
3,198 SqFt
Key Details
Property Type Single Family Home
Listing Status Sold
Purchase Type For Sale
Square Footage 3,198 sqft
Price per Sqft $164
Subdivision Creekside At Cross Creek Ranch
MLS Listing ID 61602555
Sold Date 09/19/22
Style Traditional
Bedrooms 4
Full Baths 3
Half Baths 1
HOA Fees $108/ann
HOA Y/N 1
Year Built 2010
Annual Tax Amount $12,295
Tax Year 2021
Lot Size 9,084 Sqft
Acres 0.2085
Property Description
Welcome to Fulshear, where the most beautiful home is waiting for you in Cross Creek Ranch! From the high ceilings to the formal dining room and game room, this home has it all. But your favorite part will surely be the backyard oasis! Step out the back door and be welcomed by a covered outdoor patio, complete with a TV, an outdoor kitchen, a mini fridge, heaters, and awnings to keep you protected from the Texas weather! The picture perfect pool boasts a waterfall and is heated - so you can swim year-round! The garage is a perfect workspace. It includes built in garage shelves, a workbench w/ a vacuum system, and peg board that will all stay with the home. Two Texas basements and an attic guarantee storage. CCR amenities include waterparks/pools, fitness centers, and nature trails. To view the virtual tour, please click the media icon at the top of the listing (located above the words "single family" and to the right of the HAR icon). Schedule an in-person or video tour with us today!
Location
State TX
County Fort Bend
Community Cross Creek Ranch
Area Katy - Southwest
Rooms
Bedroom Description Primary Bed - 1st Floor,Walk-In Closet
Other Rooms Breakfast Room, Den, Formal Dining, Gameroom Up, Home Office/Study, Living Area - 1st Floor, Living Area - 2nd Floor, Utility Room in House
Master Bathroom Half Bath, Primary Bath: Double Sinks, Primary Bath: Separate Shower, Primary Bath: Soaking Tub, Secondary Bath(s): Tub/Shower Combo
Kitchen Breakfast Bar, Kitchen open to Family Room, Pantry, Reverse Osmosis, Soft Closing Drawers, Under Cabinet Lighting
Interior
Interior Features Alarm System - Leased, Drapes/Curtains/Window Cover, Dryer Included, Fire/Smoke Alarm, High Ceiling, Refrigerator Included, Washer Included
Heating Central Gas
Cooling Central Electric
Flooring Carpet, Tile, Wood
Fireplaces Type Gaslog Fireplace, Wood Burning Fireplace
Exterior
Exterior Feature Back Yard, Back Yard Fenced, Covered Patio/Deck, Fully Fenced, Outdoor Kitchen, Sprinkler System, Storage Shed
Parking Features Attached Garage, Oversized Garage
Garage Spaces 2.0
Garage Description Additional Parking, Auto Garage Door Opener
Pool Gunite, Heated, In Ground
Roof Type Composition
Street Surface Concrete,Curbs
Private Pool Yes
Building
Lot Description Subdivision Lot
Story 2
Foundation Slab
Builder Name Perry Homes
Water Water District
Structure Type Brick,Cement Board,Stone
New Construction No
Schools
Elementary Schools James E Randolph Elementary School
Middle Schools Adams Junior High School
High Schools Jordan High School
School District 30 - Katy
Others
HOA Fee Include Other,Recreational Facilities
Senior Community No
Restrictions Deed Restrictions
Tax ID 2706-01-001-0210-914
Energy Description Attic Vents,Ceiling Fans,Digital Program Thermostat,Energy Star Appliances,High-Efficiency HVAC,HVAC>13 SEER,Insulated/Low-E windows,Insulation - Batt,Insulation - Blown Fiberglass,Insulation - Rigid Foam,Radiant Attic Barrier
Acceptable Financing Cash Sale, Conventional, VA
Tax Rate 3.1575
Disclosures Mud, Sellers Disclosure
Green/Energy Cert Energy Star Qualified Home
Listing Terms Cash Sale, Conventional, VA
Financing Cash Sale,Conventional,VA
Special Listing Condition Mud, Sellers Disclosure
Read Less
Want to know what your home might be worth? Contact us for a FREE valuation!

Our team is ready to help you sell your home for the highest possible price ASAP

Bought with Keller Williams Premier Realty

GET MORE INFORMATION





