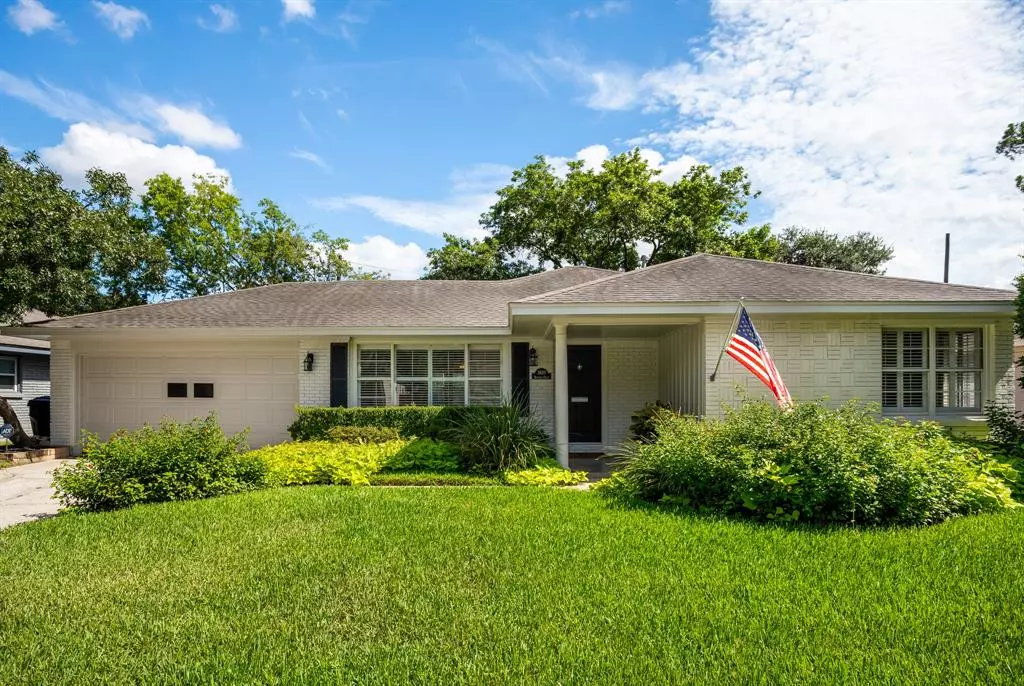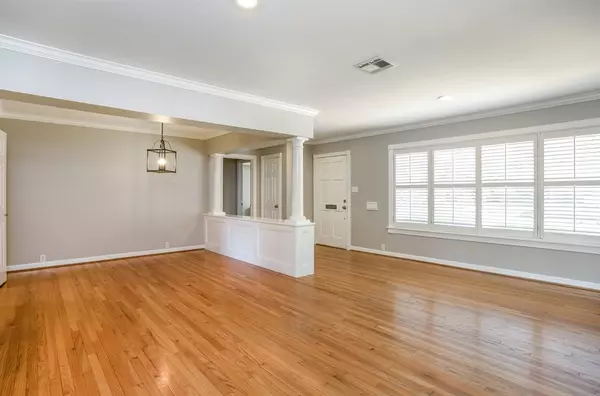$499,900
For more information regarding the value of a property, please contact us for a free consultation.
3610 Broadmead DR Houston, TX 77025
3 Beds
2 Baths
1,787 SqFt
Key Details
Property Type Single Family Home
Listing Status Sold
Purchase Type For Sale
Square Footage 1,787 sqft
Price per Sqft $274
Subdivision Braes Manor Sec 2
MLS Listing ID 58366944
Sold Date 09/30/22
Style Ranch
Bedrooms 3
Full Baths 2
Year Built 1955
Annual Tax Amount $7,072
Tax Year 2007
Lot Size 7,555 Sqft
Property Description
Charming, move-in ready home on large lot in Braes Manor. Never flooded! Well maintained, and recently painted inside and out. Bright interior has appealing, open floor plan with two living areas, spacious kitchen with breakfast nook, three bedrooms including a primary suite, attached 2-car garage, plus hardwood floors, crown molding, and Plantation Shutters. Kitchen has granite counters and recent stainless appliances and large breakfast bar between kitchen and den. Beautifully landscaped front and back yards. Fully fenced backyard with patio. Fantastic street - one of the best in Braes Manor!
Location
State TX
County Harris
Area Knollwood/Woodside Area
Rooms
Bedroom Description Primary Bed - 1st Floor
Other Rooms Breakfast Room, Den, Formal Dining, Formal Living, Utility Room in Garage
Master Bathroom Primary Bath: Shower Only
Kitchen Breakfast Bar, Pantry
Interior
Interior Features Drapes/Curtains/Window Cover
Heating Central Gas
Cooling Central Electric
Flooring Tile, Wood
Exterior
Exterior Feature Back Yard Fenced, Fully Fenced, Patio/Deck
Parking Features Attached Garage
Garage Spaces 2.0
Garage Description Auto Garage Door Opener
Roof Type Composition
Street Surface Concrete,Curbs
Private Pool No
Building
Lot Description Subdivision Lot
Faces South
Story 1
Foundation Slab
Sewer Public Sewer
Water Public Water
Structure Type Brick,Wood
New Construction No
Schools
Elementary Schools Longfellow Elementary School (Houston)
Middle Schools Pershing Middle School
High Schools Bellaire High School
School District 27 - Houston
Others
Senior Community No
Restrictions Deed Restrictions
Tax ID 083-199-000-0013
Ownership Full Ownership
Acceptable Financing Cash Sale, Conventional
Tax Rate 2.52871
Disclosures Sellers Disclosure
Listing Terms Cash Sale, Conventional
Financing Cash Sale,Conventional
Special Listing Condition Sellers Disclosure
Read Less
Want to know what your home might be worth? Contact us for a FREE valuation!

Our team is ready to help you sell your home for the highest possible price ASAP

Bought with Beth Wolff Realtors

GET MORE INFORMATION





