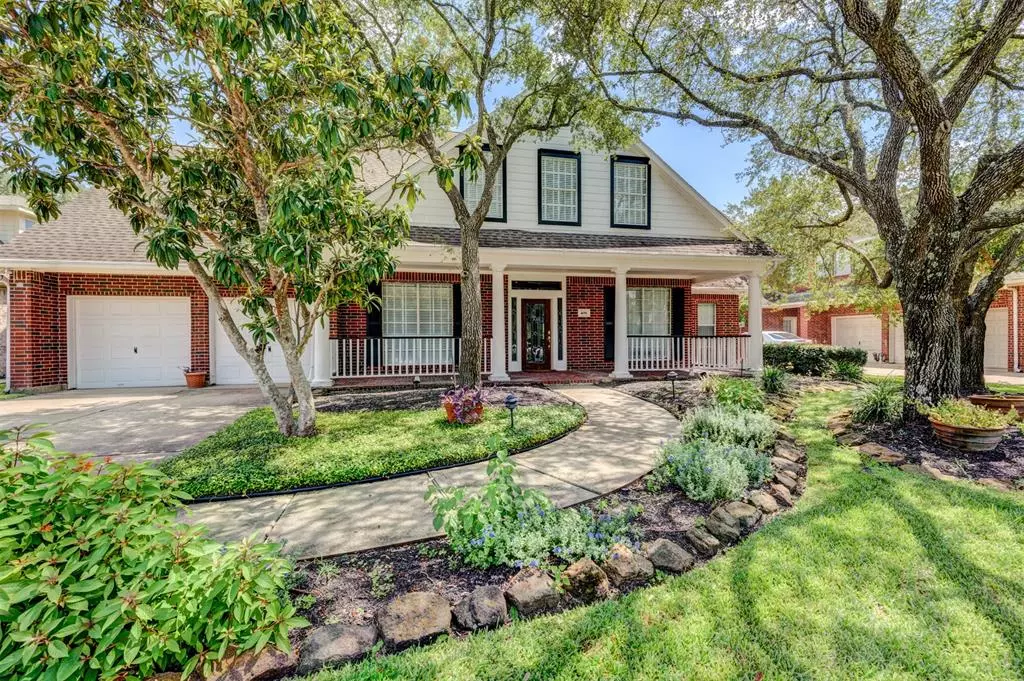$545,950
For more information regarding the value of a property, please contact us for a free consultation.
406 Crestwater TRL Houston, TX 77082
4 Beds
3.1 Baths
3,541 SqFt
Key Details
Property Type Single Family Home
Listing Status Sold
Purchase Type For Sale
Square Footage 3,541 sqft
Price per Sqft $154
Subdivision Crestwater Sec 01
MLS Listing ID 6799451
Sold Date 10/17/22
Style Contemporary/Modern
Bedrooms 4
Full Baths 3
Half Baths 1
HOA Fees $191/ann
HOA Y/N 1
Year Built 1997
Annual Tax Amount $14,679
Tax Year 2021
Lot Size 0.340 Acres
Acres 0.3399
Property Description
Beautiful, magnificent WATERFRONT DREAM HOME!...your own retreat in this private, gated lake enclave. A hidden oasis in the heart of West Houston. You'll love the open, entertainment-friendly floorplan, gorgeous hardwoods, epicurean island kitchen with granite counter tops. Beautiful game room, oversized Master Retreat & warm Family Room with panoramic view of lush waterfront paradise. Outside: Garden like setting with covered patio, multi-level deck, gazebos, hot tub, outdoor bar & cooking area, pond & waterfall & lakeside dock. Tons of upgrades! Model home like interior with neutral colors.. SEE TO BELIEVE ANND BUY TO ENJOY!
ROOM SIZES ARE APPROXIMATE, BUYER TO VERIFY
Location
State TX
County Harris
Area Mission Bend Area
Rooms
Bedroom Description Primary Bed - 1st Floor
Other Rooms Family Room, Formal Dining
Interior
Interior Features Drapes/Curtains/Window Cover, Fire/Smoke Alarm
Heating Central Gas
Cooling Central Electric
Flooring Carpet, Tile, Wood
Fireplaces Number 1
Exterior
Exterior Feature Back Yard, Balcony, Controlled Subdivision Access, Covered Patio/Deck, Partially Fenced, Porch, Spa/Hot Tub, Sprinkler System, Subdivision Tennis Court
Parking Features Attached Garage
Garage Spaces 3.0
Waterfront Description Lakefront
Roof Type Composition
Street Surface Concrete
Private Pool No
Building
Lot Description Waterfront
Faces North
Story 2
Foundation Slab
Lot Size Range 0 Up To 1/4 Acre
Water Water District
Structure Type Brick,Wood
New Construction No
Schools
Elementary Schools Rees Elementary School
Middle Schools Albright Middle School
High Schools Aisd Draw
School District 2 - Alief
Others
HOA Fee Include Clubhouse,Recreational Facilities
Senior Community No
Restrictions Deed Restrictions
Tax ID 118-960-001-0024
Ownership Full Ownership
Acceptable Financing Cash Sale, Conventional, FHA
Tax Rate 2.937
Disclosures Other Disclosures
Listing Terms Cash Sale, Conventional, FHA
Financing Cash Sale,Conventional,FHA
Special Listing Condition Other Disclosures
Read Less
Want to know what your home might be worth? Contact us for a FREE valuation!

Our team is ready to help you sell your home for the highest possible price ASAP

Bought with Adobe Realty Corporation

GET MORE INFORMATION





