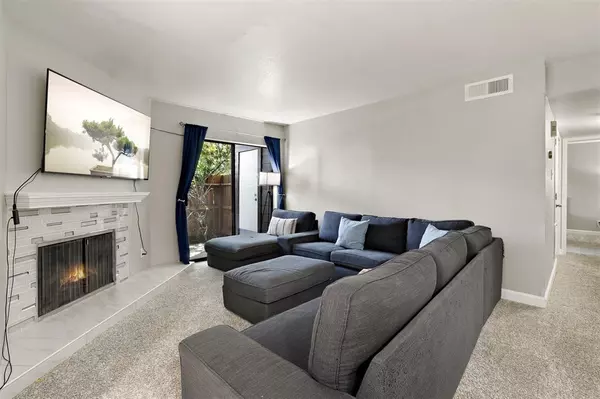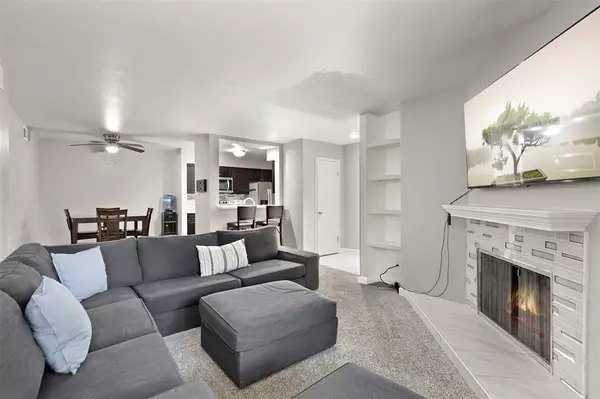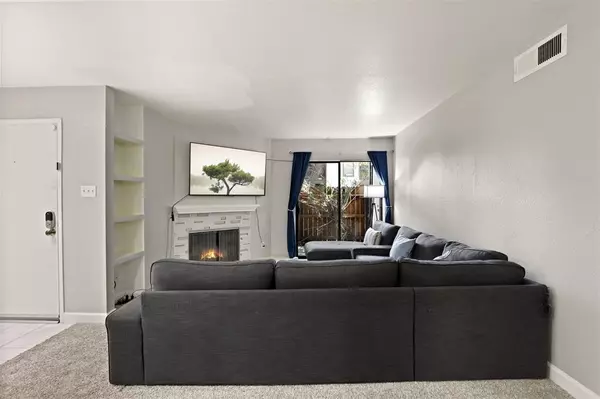$160,000
For more information regarding the value of a property, please contact us for a free consultation.
2601 S Braeswood BLVD #1307 Houston, TX 77025
2 Beds
2 Baths
980 SqFt
Key Details
Property Type Condo
Sub Type Condominium
Listing Status Sold
Purchase Type For Sale
Square Footage 980 sqft
Price per Sqft $153
Subdivision S Braeswood Condo Ph 01
MLS Listing ID 84126946
Sold Date 02/03/23
Style Contemporary/Modern
Bedrooms 2
Full Baths 2
HOA Fees $323/mo
Year Built 1980
Annual Tax Amount $3,083
Tax Year 2021
Lot Size 5.935 Acres
Property Description
Location! Location! Location! Rare updated 2 bedroom, 2 bath condo that leaves little to be desired. Modern features and designer touches throughout. The welcoming living room boasts a beautiful fireplace, built-in shelves, and patio access. The updated kitchen offers built-in stainless steel appliances, quartz countertops, a breakfast bar, and ample storage space. The spacious primary bedroom with patio access and a full bath. You'll appreciate the thoughtfully updated bathrooms. Great private outdoor space to relax at the end of the day! The second bedroom would make a great home office. Smart home nest features. Gated community with many amenities. Quick commute to Texas Medical Center, Rice University, Herman Park, and downtown Houston. Nearby NRG stadium and the restaurants and shopping at Rice village add to the appeal of this Houston condo. Don't miss out on your opportunity to be close to it all. 3D tour available online! Note to investors, can be sold furnished.
Location
State TX
County Harris
Area Knollwood/Woodside Area
Rooms
Bedroom Description En-Suite Bath
Other Rooms 1 Living Area
Master Bathroom Primary Bath: Tub/Shower Combo
Kitchen Breakfast Bar
Interior
Interior Features Balcony, Brick Walls, Central Laundry, Concrete Walls, Drapes/Curtains/Window Cover, Fire/Smoke Alarm, Intercom System
Heating Central Electric
Cooling Central Electric
Flooring Carpet, Tile, Vinyl Plank
Fireplaces Number 1
Fireplaces Type Freestanding
Appliance Electric Dryer Connection, Full Size, Gas Dryer Connections, Stacked
Dryer Utilities 1
Laundry Utility Rm in House
Exterior
Exterior Feature Area Tennis Courts, Balcony, Clubhouse, Controlled Access, Exercise Room, Fenced, Front Green Space, Front Yard, Patio/Deck
Carport Spaces 1
Roof Type Composition
Street Surface Asphalt,Concrete
Accessibility Automatic Gate, Driveway Gate
Private Pool No
Building
Story 1
Unit Location On Corner
Entry Level Ground Level
Foundation Slab
Water Water District
Structure Type Brick,Cement Board,Stucco,Wood
New Construction No
Schools
Elementary Schools Longfellow Elementary School (Houston)
Middle Schools Pershing Middle School
High Schools Bellaire High School
School District 27 - Houston
Others
HOA Fee Include Clubhouse,Exterior Building,Grounds,Insurance,Trash Removal,Water and Sewer
Senior Community No
Tax ID 114-529-013-0007
Energy Description Ceiling Fans,Digital Program Thermostat,Energy Star Appliances
Acceptable Financing Cash Sale, Conventional
Tax Rate 2.3307
Disclosures Sellers Disclosure
Listing Terms Cash Sale, Conventional
Financing Cash Sale,Conventional
Special Listing Condition Sellers Disclosure
Read Less
Want to know what your home might be worth? Contact us for a FREE valuation!

Our team is ready to help you sell your home for the highest possible price ASAP

Bought with Non-MLS

GET MORE INFORMATION





