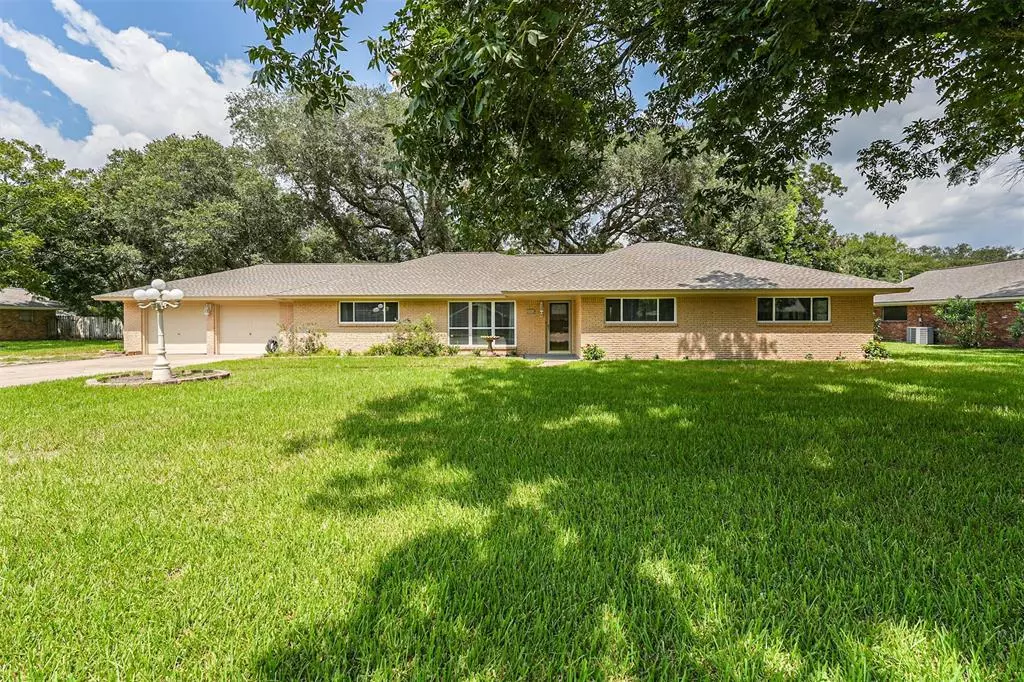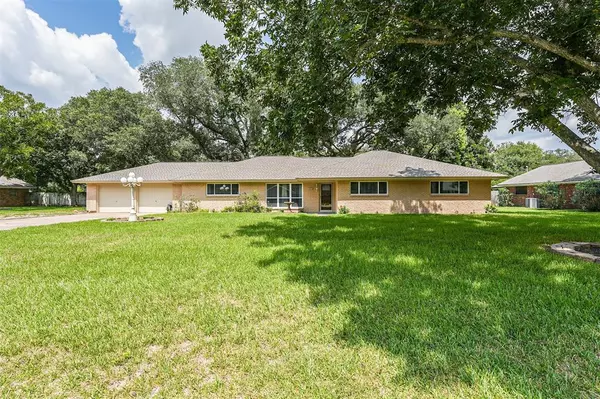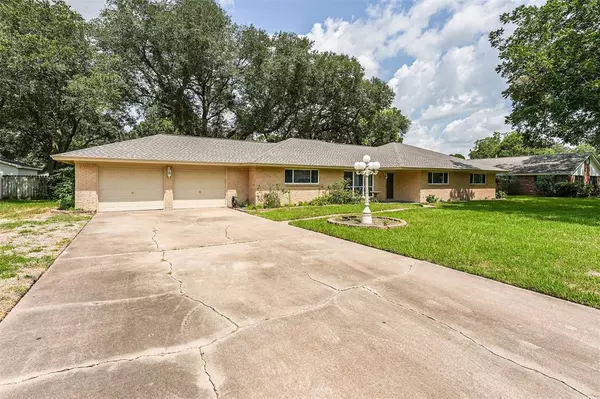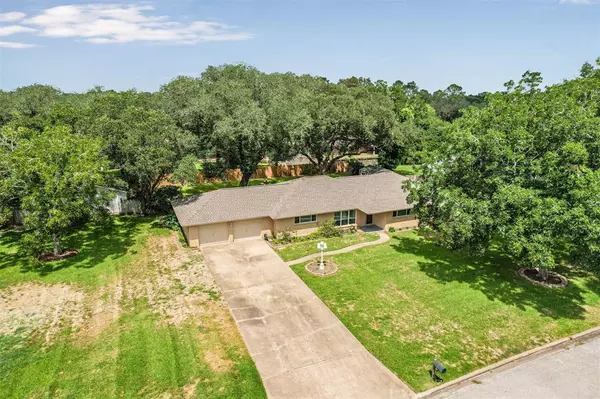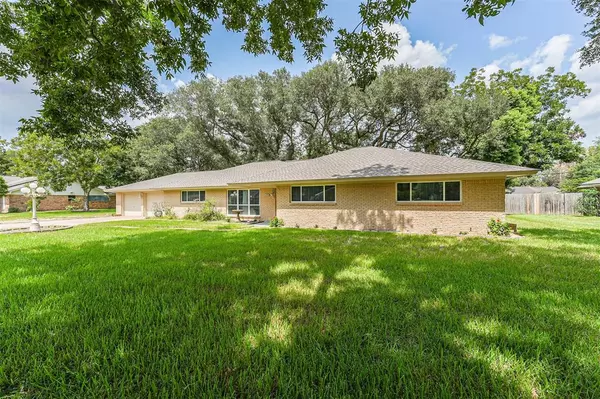$350,000
For more information regarding the value of a property, please contact us for a free consultation.
204 E Crestmont DR Alvin, TX 77511
3 Beds
2 Baths
2,391 SqFt
Key Details
Property Type Single Family Home
Listing Status Sold
Purchase Type For Sale
Square Footage 2,391 sqft
Price per Sqft $143
Subdivision Hillcrest Village
MLS Listing ID 72939689
Sold Date 11/02/22
Style Traditional
Bedrooms 3
Full Baths 2
Year Built 1962
Annual Tax Amount $6,601
Tax Year 2021
Lot Size 0.349 Acres
Acres 0.3489
Property Description
Beautifully updated home in the quaint community of Hillcrest Village. This 3 bedroom 2 bath home sits on over a quarter of an acre. The backyard is fully fenced & offers plenty of shade with the mature oak trees. As you enter, you will see new laminate wood floors that continue through the main areas of the home & to your left a grand dining room with a custom built China Hutch. The dining area flows into the open floor plan kitchen and living room. The tastefully updated kitchen includes dark natural colored cabinets with gorgeous quartz countertops & marble-like subway tile backsplash. The kitchen island is the focal point of the room & is the place for your guests to gather - this layout is perfect for entertaining! A few other updates include: 1 year old roof, pex plumbing lines, double paned windows, primary and guest bathroom remodeled, & the foundation has been leveled with transferable warranty. Not many homes in the neighborhood go up for sale that are this move in ready!
Location
State TX
County Brazoria
Area Alvin South
Rooms
Bedroom Description En-Suite Bath,Walk-In Closet
Other Rooms 1 Living Area, Den
Kitchen Island w/o Cooktop
Interior
Interior Features Fire/Smoke Alarm
Heating Central Gas
Cooling Central Electric
Flooring Carpet, Laminate, Tile
Fireplaces Number 1
Fireplaces Type Gaslog Fireplace
Exterior
Exterior Feature Back Yard Fenced, Patio/Deck, Sprinkler System, Storage Shed
Parking Features Attached Garage
Garage Spaces 2.0
Roof Type Composition
Street Surface Asphalt
Private Pool No
Building
Lot Description In Golf Course Community, Subdivision Lot
Faces Southeast
Story 1
Foundation Slab
Lot Size Range 1/4 Up to 1/2 Acre
Sewer Public Sewer
Water Public Water
Structure Type Brick
New Construction No
Schools
Elementary Schools Walt Disney Elementary School
Middle Schools Alvin Junior High School
High Schools Alvin High School
School District 3 - Alvin
Others
Senior Community No
Restrictions Deed Restrictions
Tax ID 4990-0028-000
Energy Description Attic Fan,Ceiling Fans,Digital Program Thermostat,Insulation - Blown Fiberglass
Acceptable Financing Cash Sale, Conventional, FHA, VA
Tax Rate 2.5148
Disclosures Other Disclosures, Sellers Disclosure
Listing Terms Cash Sale, Conventional, FHA, VA
Financing Cash Sale,Conventional,FHA,VA
Special Listing Condition Other Disclosures, Sellers Disclosure
Read Less
Want to know what your home might be worth? Contact us for a FREE valuation!

Our team is ready to help you sell your home for the highest possible price ASAP

Bought with Logos Investment Properties & Real Estate

GET MORE INFORMATION

