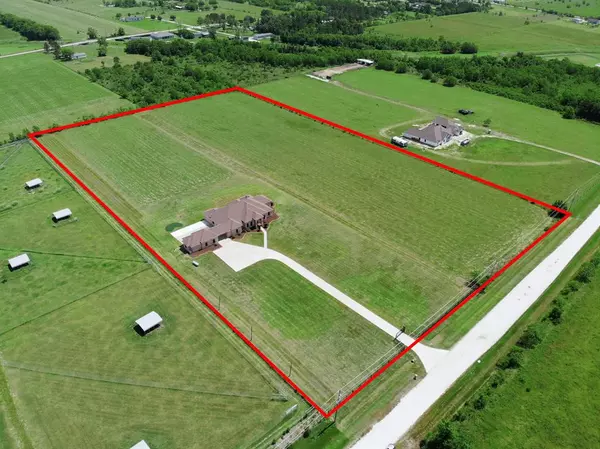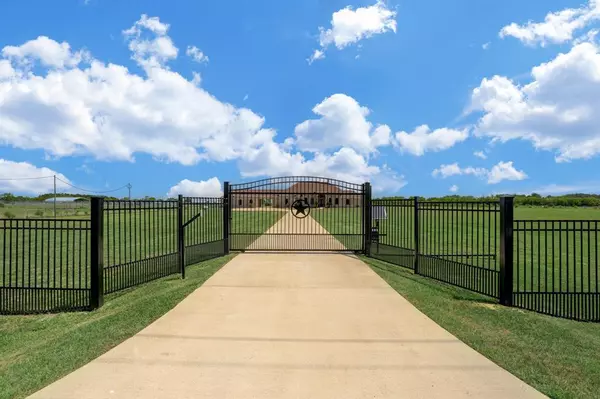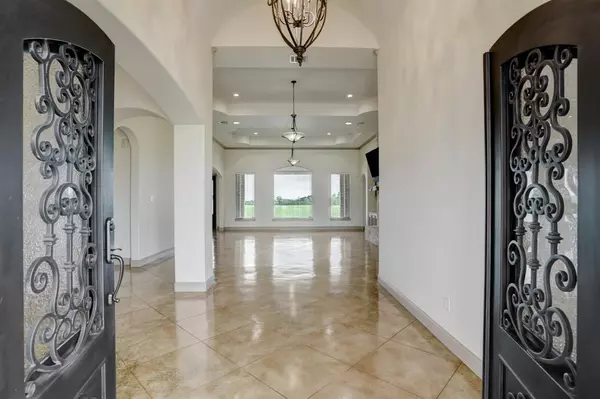$1,167,500
For more information regarding the value of a property, please contact us for a free consultation.
3515 County Road 62 Rosharon, TX 77583
4 Beds
3.1 Baths
4,823 SqFt
Key Details
Property Type Single Family Home
Listing Status Sold
Purchase Type For Sale
Square Footage 4,823 sqft
Price per Sqft $269
Subdivision C M Hays
MLS Listing ID 68010634
Sold Date 11/07/22
Style Traditional
Bedrooms 4
Full Baths 3
Half Baths 1
Year Built 2008
Annual Tax Amount $13,042
Tax Year 2021
Lot Size 10.000 Acres
Acres 10.0
Property Description
Fabulous one story home sitting on 10 acres in Iowa Colony/Manvel Area. The home is located a couple minutes to 288, and close proximately to Hwy 6 and Beltway 8. Quick and easy drive to the medical center and all that Houston has to offer. This home features 4 bedrooms and 3 and a half bathrooms. The ornamental steel doors set the stage upon entry. The home incorporates a spacious living room with a stone fireplace, built-ins and large picture windows looking out to the backyard. This home is on spectacular scale with an easy flowing floor plan. The gourmet island kitchen is open to the living area. The study comes complete with built-in cabinetry. The gameroom and media room are on the right wing of the home and feature a wet bar and powder room. The large master suite is on the left wing of the home and includes a spa-like bathroom that features a fireplace, soaking tub, shower and a very large closet. This exceptional home is a must see.
Location
State TX
County Brazoria
Area Alvin North
Rooms
Bedroom Description All Bedrooms Down,Split Plan
Other Rooms Breakfast Room, Formal Dining, Gameroom Down, Kitchen/Dining Combo, Living/Dining Combo, Media, Utility Room in House
Master Bathroom Primary Bath: Double Sinks, Primary Bath: Separate Shower, Primary Bath: Soaking Tub, Secondary Bath(s): Double Sinks, Secondary Bath(s): Shower Only
Kitchen Breakfast Bar, Island w/o Cooktop, Pots/Pans Drawers, Under Cabinet Lighting, Walk-in Pantry
Interior
Interior Features Alarm System - Owned, Crown Molding, Drapes/Curtains/Window Cover, Formal Entry/Foyer, High Ceiling, Wet Bar, Wired for Sound
Heating Propane
Cooling Central Electric
Flooring Concrete
Fireplaces Number 2
Fireplaces Type Gas Connections, Wood Burning Fireplace
Exterior
Exterior Feature Back Yard, Covered Patio/Deck
Parking Features Attached/Detached Garage, Oversized Garage
Garage Spaces 3.0
Carport Spaces 1
Roof Type Composition
Private Pool No
Building
Lot Description Cleared
Faces South
Story 1
Foundation Slab
Lot Size Range 5 Up to 10 Acres
Water Aerobic, Well
Structure Type Brick,Cement Board
New Construction No
Schools
Elementary Schools Meridiana Elementary School
Middle Schools Caffey Junior High School
High Schools Iowa Colony High School
School District 3 - Alvin
Others
Senior Community No
Restrictions Unknown
Tax ID 0532-0003-120
Energy Description Digital Program Thermostat,High-Efficiency HVAC,Insulated Doors,Insulated/Low-E windows,Insulation - Other,North/South Exposure,Tankless/On-Demand H2O Heater
Acceptable Financing Cash Sale, Conventional
Tax Rate 2.7399
Disclosures Other Disclosures, Sellers Disclosure
Listing Terms Cash Sale, Conventional
Financing Cash Sale,Conventional
Special Listing Condition Other Disclosures, Sellers Disclosure
Read Less
Want to know what your home might be worth? Contact us for a FREE valuation!

Our team is ready to help you sell your home for the highest possible price ASAP

Bought with Pinnacle Realty Advisors

GET MORE INFORMATION





