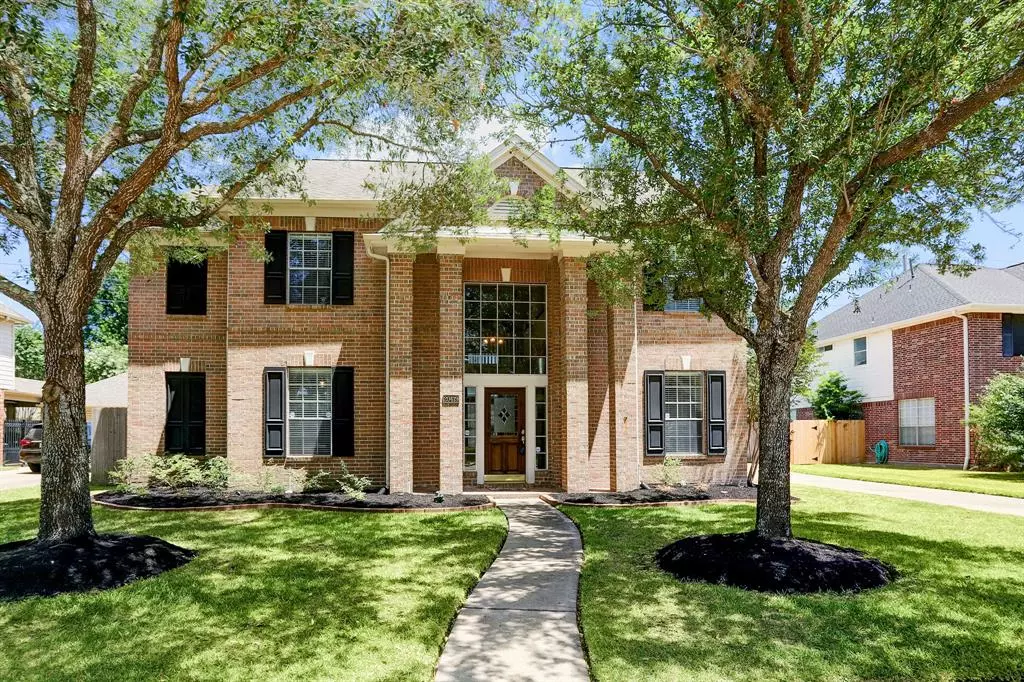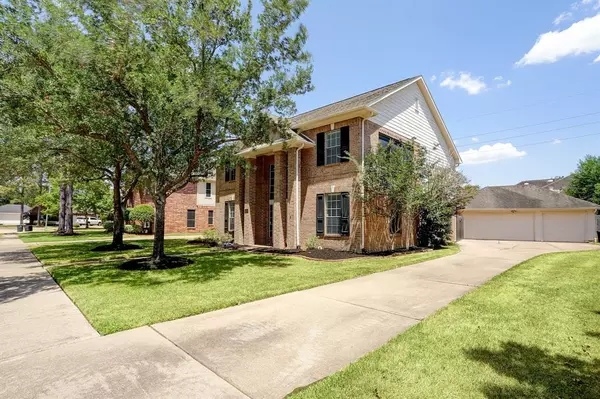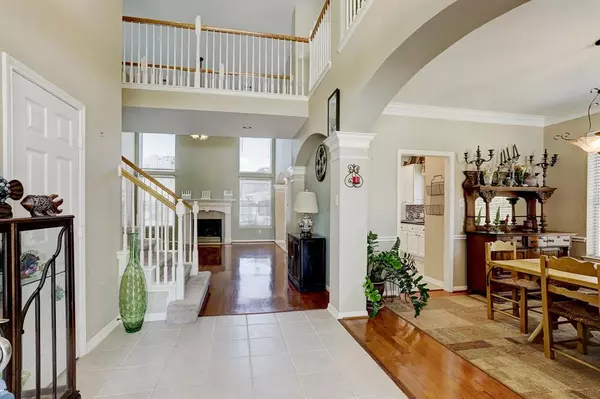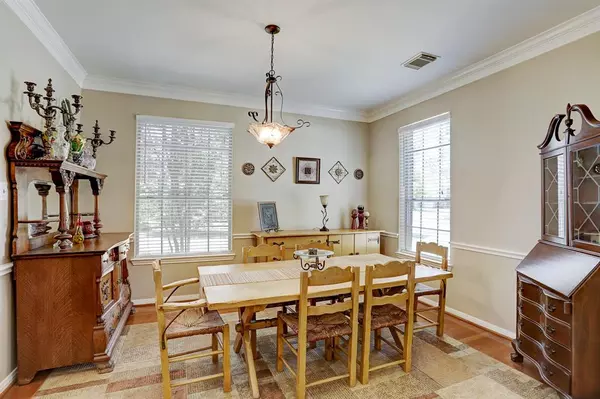$435,000
For more information regarding the value of a property, please contact us for a free consultation.
20419 Autumn Terrace LN Katy, TX 77450
4 Beds
2.1 Baths
2,928 SqFt
Key Details
Property Type Single Family Home
Listing Status Sold
Purchase Type For Sale
Square Footage 2,928 sqft
Price per Sqft $136
Subdivision Kelliwood Place
MLS Listing ID 65953092
Sold Date 11/11/22
Style Traditional
Bedrooms 4
Full Baths 2
Half Baths 1
HOA Fees $64/ann
HOA Y/N 1
Year Built 1998
Annual Tax Amount $7,599
Tax Year 2021
Lot Size 9,000 Sqft
Acres 0.2066
Property Description
MOTIVATED seller, IMPROVED price, NEVER flooded, and SO MUCH MORE! Recently replaced entire system for upstairs A/C unit. Located in established Kelliwood, this stunning home is zoned to highly-rated schools and sits on a large, cul de sac lot. The entry boasts lots of natural light with a 2-story foyer and family room. The dining room has immaculate wood floors, spacious enough to hold large gatherings. The kitchen has granite countertops, backsplash, and a breakfast room leading to a patio, spacious enough to add an outdoor kitchen. Oasis backyard with a heated pool and spa, new decking, new fence, and a sprinkler system makes the mature landscape easy to maintain. The primary bedroom is a spa-like retreat with wood floors, an en-suite with double sinks, granite countertops, jetted tub, and a large closet with many built-ins. Upstairs has a game room and 3 bedrooms; two have walk-in closets. Schedule a showing today!
Location
State TX
County Harris
Area Katy - Southeast
Rooms
Bedroom Description En-Suite Bath,Primary Bed - 1st Floor,Walk-In Closet
Other Rooms Breakfast Room, Family Room, Formal Dining, Gameroom Up, Utility Room in House
Master Bathroom Half Bath, Primary Bath: Double Sinks, Primary Bath: Jetted Tub, Primary Bath: Separate Shower, Secondary Bath(s): Double Sinks, Vanity Area
Kitchen Pantry
Interior
Interior Features Alarm System - Owned, Crown Molding, Fire/Smoke Alarm, Formal Entry/Foyer, High Ceiling
Heating Central Gas
Cooling Central Electric
Flooring Carpet, Engineered Wood, Tile
Fireplaces Number 1
Fireplaces Type Mock Fireplace
Exterior
Exterior Feature Back Yard, Back Yard Fenced, Patio/Deck, Satellite Dish, Sprinkler System
Parking Features Detached Garage
Garage Spaces 3.0
Pool Gunite, Heated, In Ground
Roof Type Composition
Street Surface Concrete,Gutters
Private Pool Yes
Building
Lot Description Cul-De-Sac
Story 2
Foundation Slab
Water Water District
Structure Type Brick,Cement Board
New Construction No
Schools
Elementary Schools Hayes Elementary School
Middle Schools Mcmeans Junior High School
High Schools Taylor High School (Katy)
School District 30 - Katy
Others
HOA Fee Include Recreational Facilities
Senior Community No
Restrictions Deed Restrictions,Zoning
Tax ID 119-253-002-0017
Ownership Full Ownership
Energy Description Ceiling Fans,Digital Program Thermostat
Acceptable Financing Cash Sale, Conventional, FHA, VA
Tax Rate 2.3333
Disclosures Exclusions, Mud, Sellers Disclosure
Listing Terms Cash Sale, Conventional, FHA, VA
Financing Cash Sale,Conventional,FHA,VA
Special Listing Condition Exclusions, Mud, Sellers Disclosure
Read Less
Want to know what your home might be worth? Contact us for a FREE valuation!

Our team is ready to help you sell your home for the highest possible price ASAP

Bought with Keller Williams Signature

GET MORE INFORMATION





